GADCHIROLI
Architecture
Last updated on 6 November 2025. Help us improve the information on this page by clicking on suggest edits or writing to us.
Architecture of Prominent Sites
Gadchiroli’s architecture reflects the region’s layered religious practices and distinctive mandir-building traditions. From the ornate Markandeshwar Mandir, known as the “Khajuraho of Vidarbha” for its Nagara-style sculptures and Rashtrakuta-era iconography, to the modest hilltop shrines like Arattondi and Khobramendha built in the Hemadpanthi style, the district showcases a range of mandir architecture. The ancient Shiv Mandir in Armori, with its distinctive phamsana-style structure and three garbhagrihas, further adds to this diversity, highlighting the district’s role in sustaining religious and architectural forms across centuries.
Markandeshwar Mandir
Markandeshwar Mandir is an 8th-century Shiva Mandir combining Hemadpanthi construction methods with classic Nagara-style ornamentation, built during the Rashtrakuta period. Located in Markand Deo village in Chamorshi taluka, on the banks of the Wainganga River in Gadchiroli district, the mandir complex is often referred to as the “Khajuraho of Vidarbha” for its Maithun sculptures, detailed iconography, and ornate carvings. The site is named after Rishi Markandeya, who is believed to have meditated here.
![View of the Markandeshwar Mandir, known as the 'Khajuraho of Vidarbha', located on the banks of the Wainganga River.[1]](/media/culture/images/maharashtra/gadchiroli/architecture/view-of-the-markandeshwar-mandir-know_LABljQo.png)
The main Mandir is dedicated to Bhagwan Shiva and features intricate carvings of devis and devtas, dancers, animals, and scenes from epics, with special attention to facial expressions and body posture. Inside the garbhagriha (sanctum) is a Shivling. Surrounding structures include mandirs dedicated to Bhagwan Ganesh, Devi Durga, and Bhagwan Vishnu. One Mandir is devoted to the Dasha Avatars of Vishnu. A marble murti of Sant Gadge Maharaj has also been installed in the complex.
The original layout included 23–24 mandirs arranged in a quadrangular formation measuring about 60 by 36 metres. Today, only six mandirs remain accessible. Local belief and historical records suggest that a lightning strike around 150–250 years ago damaged the central Mandir and destroyed several other structures.
Architecturally, the temple combines Hemadpanthi construction methods with classic Nagara-style ornamentation. Many temple walls depict scenes from the Ramayana, Mahabharata, and Puranas, carved into more than 400 sculpted panels and detailed reliefs across the complex.
Arattondi Devasthan
Arattondi Devasthan, located in Arattondi village in Kurkheda taluka of Gadchiroli district, is a mandir built in the Hemadpanthi style. The Mandir is dedicated to Bhagwan Shiva. It is constructed from black stone, characteristic of Hemadpanthi architecture and stands at an elevation of 700 meters on a hill within the village.
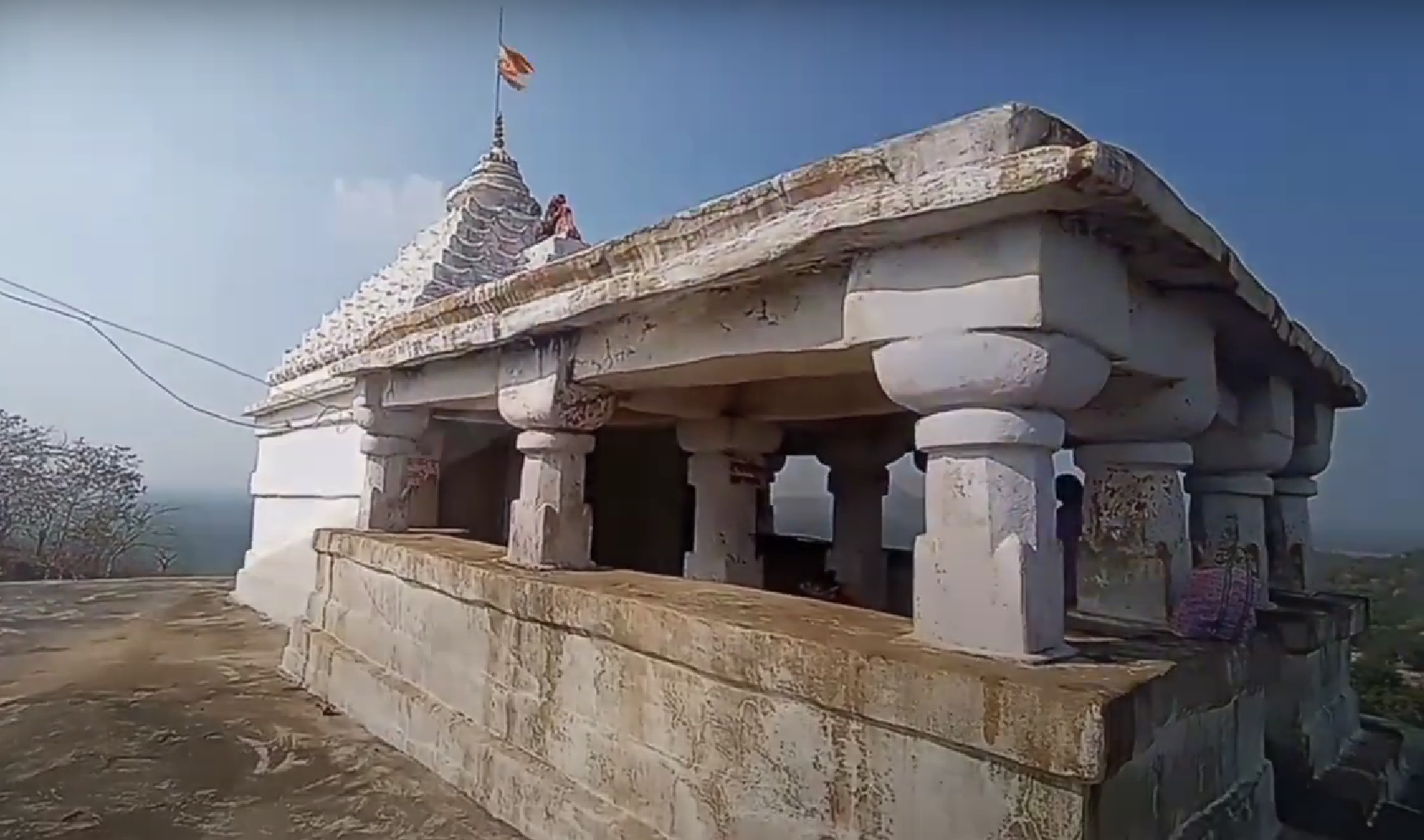
The older steps, carved directly into the natural boulders of the hill, indicate that the Mandir has been visited by devotees for generations. Today, a newer set of concrete steps has been added alongside the original pathway for easier access. Every year, a fair is held here on the occasion of Mahashivratri, attracting pilgrims from nearby areas.
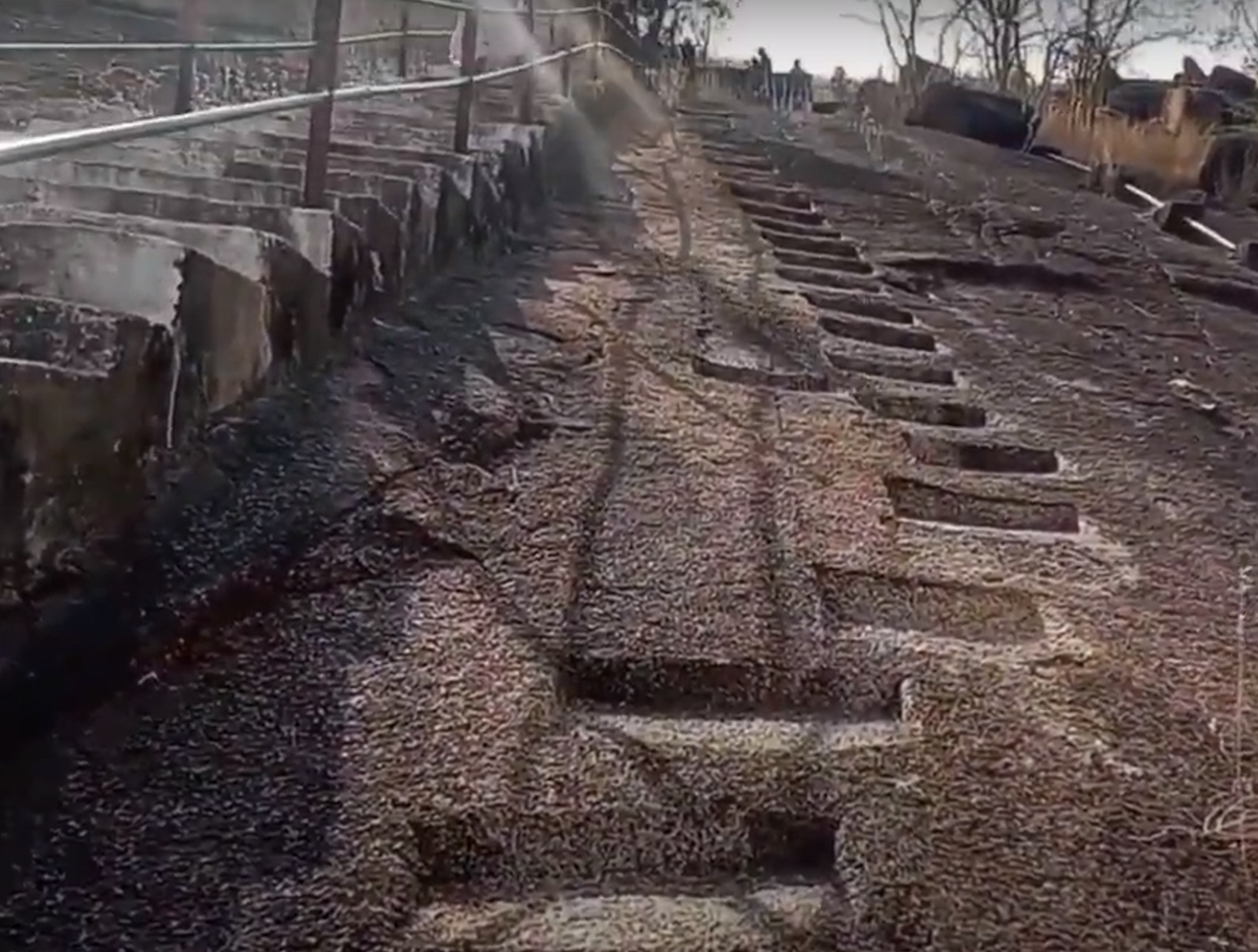
Inside the garbhagriha (sanctum) of the Mandir is a black stone Shivling. Just outside, on a large rock surface, there is a prominent carving of Bhagwan Ganesh. The Mandir is also associated with local beliefs linking it to the Ramayan. A well within the Mandir complex is referred to as Sitamata Nahani and is believed to be the bathing place of Ma Sita. In recent years, a few new murtis of various sants have also been installed within the Mandir premises.
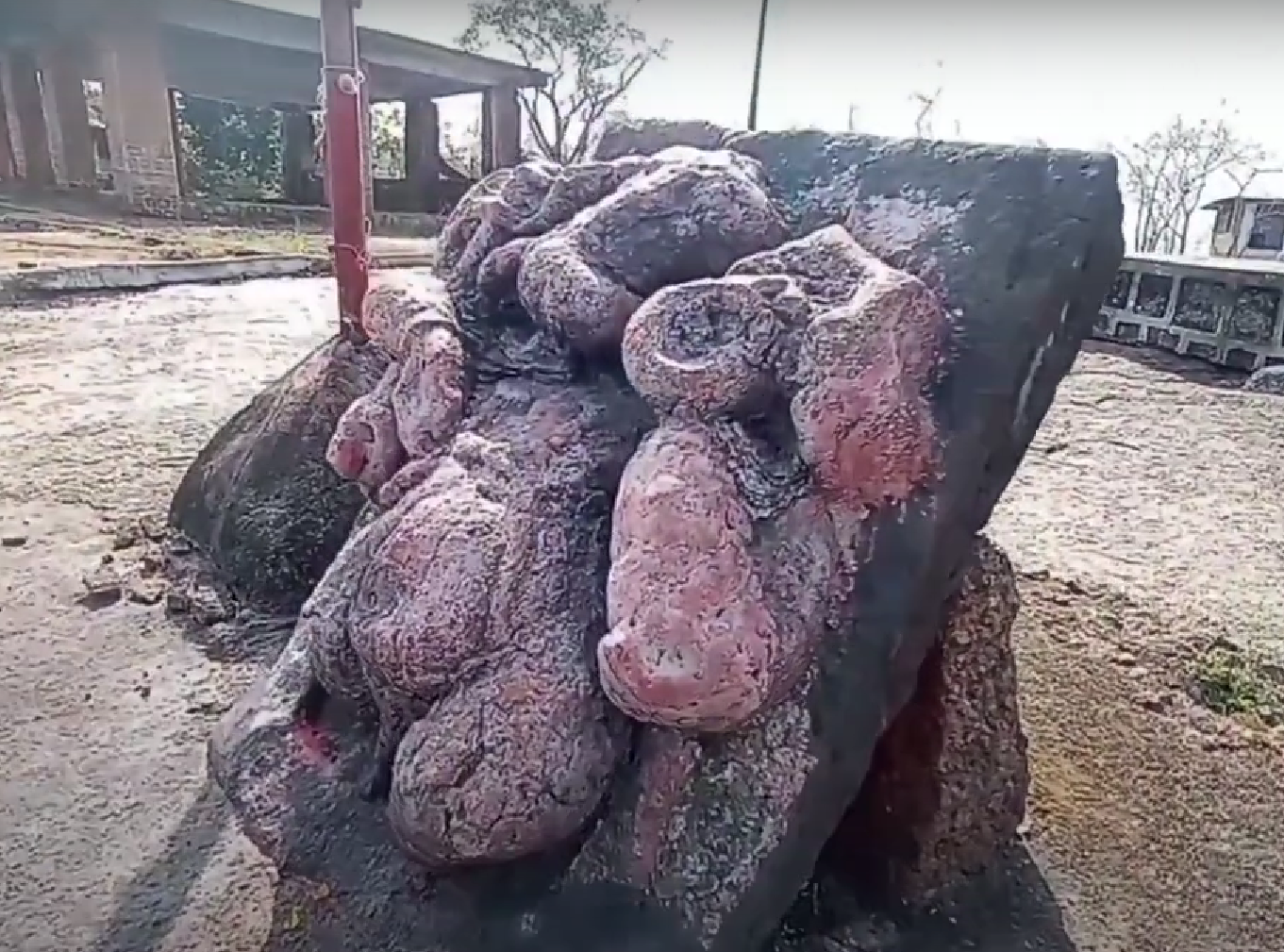
Khobramendha Hanuman Mandir
Khobramendha Hanuman Mandir is a religious site located in Khobramendha village in Kurkheda taluka of Gadchiroli district. The complex features a Hemadpanthi-style sabhamandap made of black rock, suggesting an older mandir structure that may date back several centuries. The Mandir is dedicated to Bhagwan Hanuman and is significant for its layered religious history and continued use by local communities.
The main Mandir is nestled at the base of a forested hill, surrounded by dense vegetation and natural beauty. Behind it stands the earlier sabhamandap, built in the Hemadpanthi style. The structure includes a stone hall and a few murtis, indicating that it likely served as the original Mandir. Its construction and alignment suggest a long-standing tradition of worship at this site.
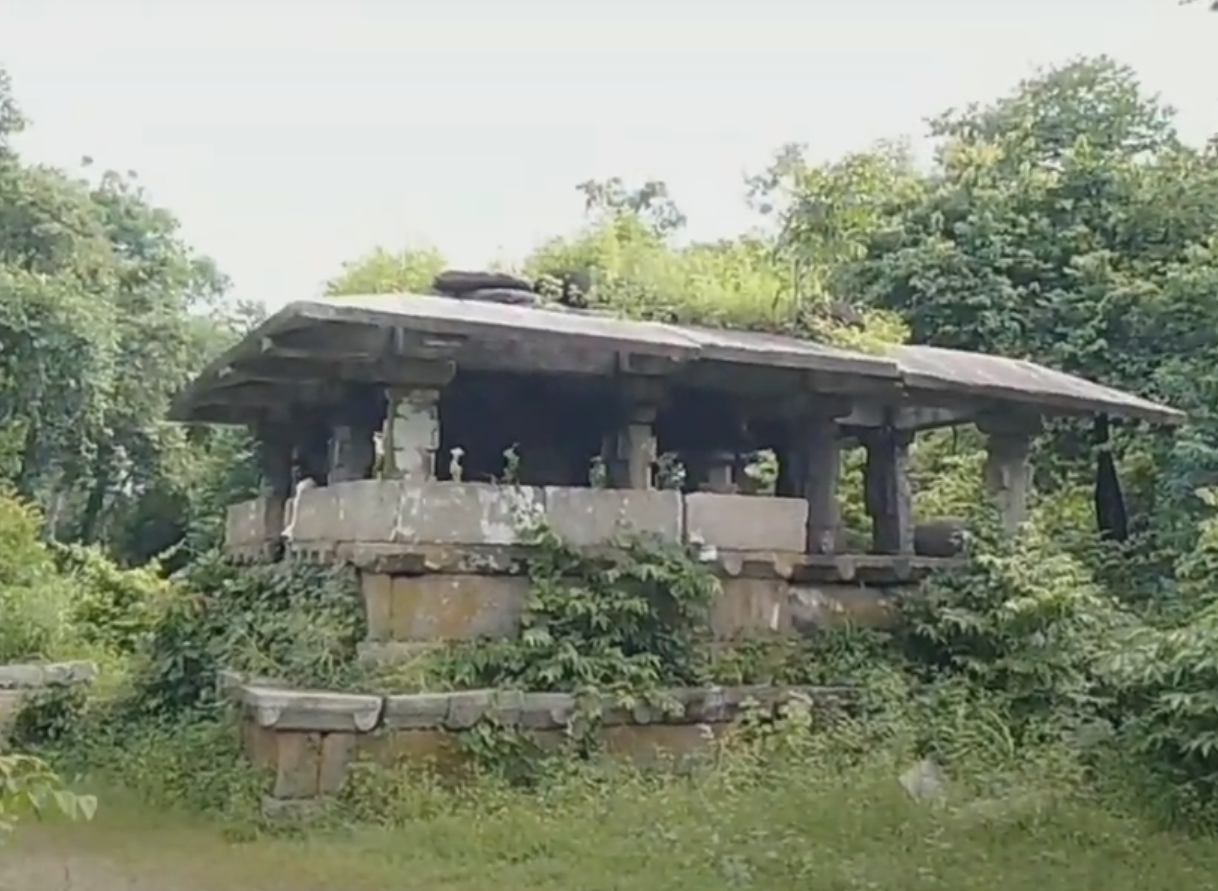
Above the Mandir, on the hilltop, is a simple worship space used by the local indigenous community. This spatial layering of religious structures highlights the shared cultural and spiritual significance of the site across diverse traditions in the region.
Armori’s Ancient Shiv Mandir
The Shiv Mandir in Armori is a medieval Mandir built in the phamsana style, a pyramidal architectural form typical of the Deccan. Located in the town of Armori in Gadchiroli district, the Mandir possibly dates to the Yadava period (12th to 14th century) and is notable for its unusual layout featuring three garbhagrihas.
![The ancient Shiv Mandir in Armori, Gadchiroli, situated atop a hill and built in phamsana style.[2]](/media/culture/images/maharashtra/gadchiroli/architecture/the-ancient-shiv-mandir-in-armori-gad_dr94Oor.png)
The Mandir stands atop a small hill and faces east. The three garbhagrihas are connected to a shared mandapa (hall), whose ceiling is supported by four central pillars. The shikhara above the mandapa follows the phamsana form. The interior is plain, with minimal ornamentation, except for a pedestal-mounted Nandi murti placed in front of the central sanctum, which houses a Shivling.
![The shikhara of the Mandir is built in the phamsana style.[3]](/media/culture/images/maharashtra/gadchiroli/architecture/the-shikhara-of-the-mandir-is-built-i_PKqM8wH.png)
The outer walls of the Mandir are unadorned, showing no sculptural work or iconography. This simplicity, combined with the architectural style and hilltop location, has led scholars to date the temple to the Yadava period. While the temple is currently associated with the worship of Bhagwan Shiva, it remains uncertain whether it was originally dedicated solely to Shiva or to the broader Hindu trinity of Brahma, Vishnu, and Shiva.
Residential Architecture
In Gadchiroli, the architecture of homes tells many stories. Each structure carries within them the imprint of the socio-cultural conditions, traditions, and lifestyle of the time in which it was built. The district is widely known for its abundant natural resources and dense forest cover, both of which have shaped the way local communities live. The influence of the environmental character of the district, in many ways, can be seen in the residences of the district. From the choice of materials to construction techniques, one can see how deeply intertwined living spaces are with the environment in which they are built.
Residences of Bhamragad Taluka
The Bhamragad taluka of the Gadchiroli district is a region where the architectural character of many residences are deeply influenced by the area’s natural landscape. The taluka is located along the border of Maharashtra and Chhattisgarh, whose topography, the government reports note is “mainly hilly” with forests lying abundant within its ecosystem. The Draft Working Plan (2007-8) report on the taluka, showcases the deep connection between the region’s environment and the daily lives of its residents, many of whom rely on the forest for sustenance and housing materials.
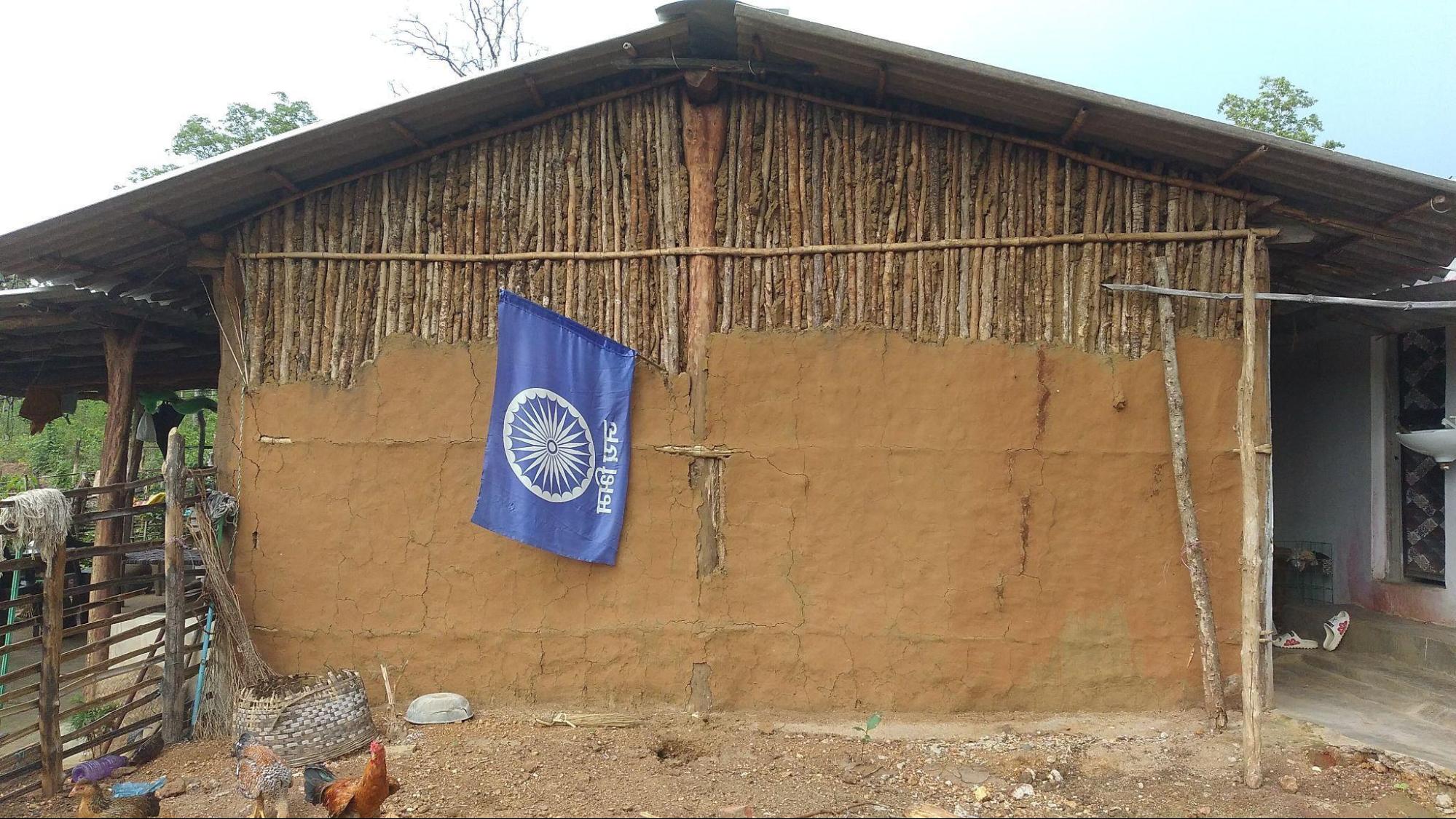
Locally sourced materials play a key role in construction of homes here. It is mentioned that small timber poles from tree species such as Garadi, Tendu, and Dhaman are widely used for building huts and agricultural tools. Bamboo and thatching grass were also essential components, forming part of the composite structure of homes in the area.
The residence documented here is situated in Allapalli and is home to members of an indigenous community. Over time, various new features and structures have been added to the home, such as an external washroom and a cement sheet covering the roof. However, the residence still retains many of its traditional elements. The walls are primarily constructed using tree logs, and earlier, the roofing system consisted solely of soil, bamboo, and wood from the Garadi tree. While the roof now includes cement sheets, the base structure made of bamboo remains intact. Another traditional feature that remains intact lies in the brown layer that can be seen on the residence’s wall. The layer is made up of mixture which has been typically used to cover surfaces and is made up of dung and mud. All of these elements, in many ways, showcase the building traditions of many inhabitants that have for long been practiced in the Bhamragad taluka.
A Residence from the 1950s in Aheri
Aheri is a town in Gadchiroli district located at the border between Maharashtra and Telangana. Within the town stands a two-story home, estimated to have been built in 1952. Locals point out that this building, notable and significant as one can find many architectural features which typified mid-20th century construction in the region.
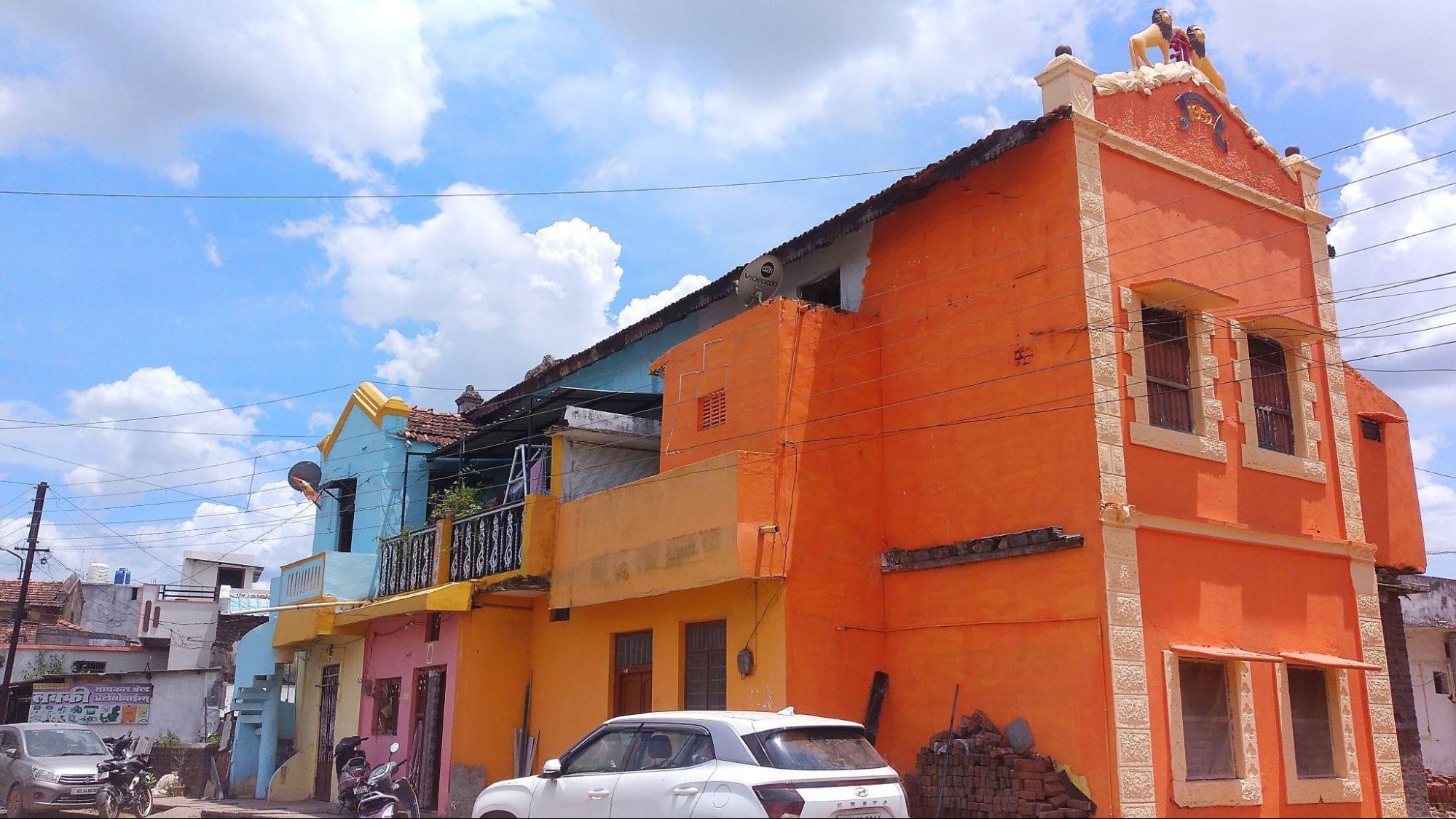
There are a few reasons why this building is considered by locals to be representative of the district’s architectural style from that period. One is partly due to its color i.e. orange, which they say was a shade that was commonly used in the exteriors of structures. The other reason is tied to the upper portion of the facade of the structure. This portion includes a pediment which features decorative mouldings and the date of establishment of the building. Alongside that, it also has engravings of cultural and religious significance which locals say made up the dominant style of that period.
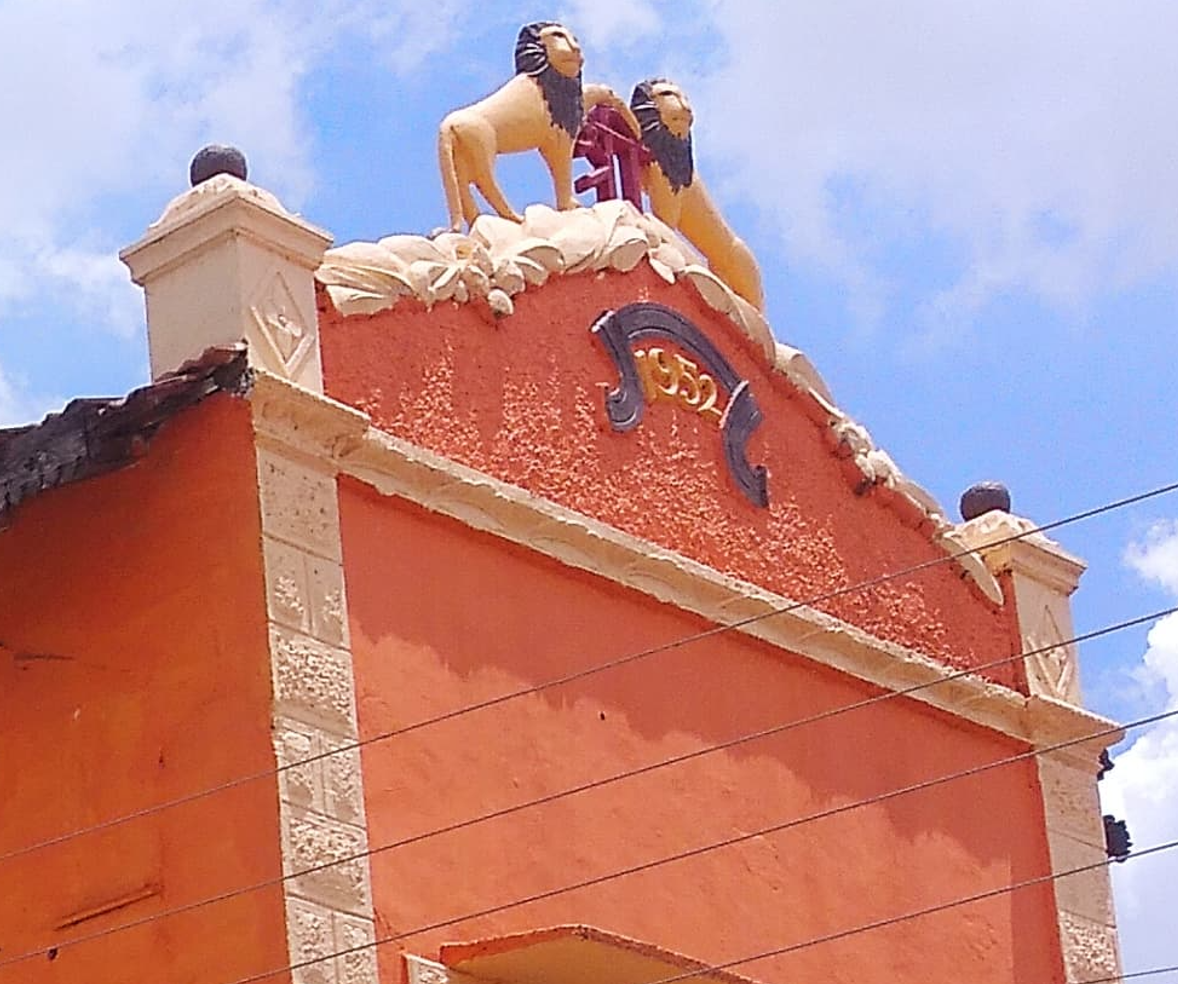
While the building shares many characteristics with others from the time, it also has features that set it apart. The windows of the building are set within a rectangular niche.
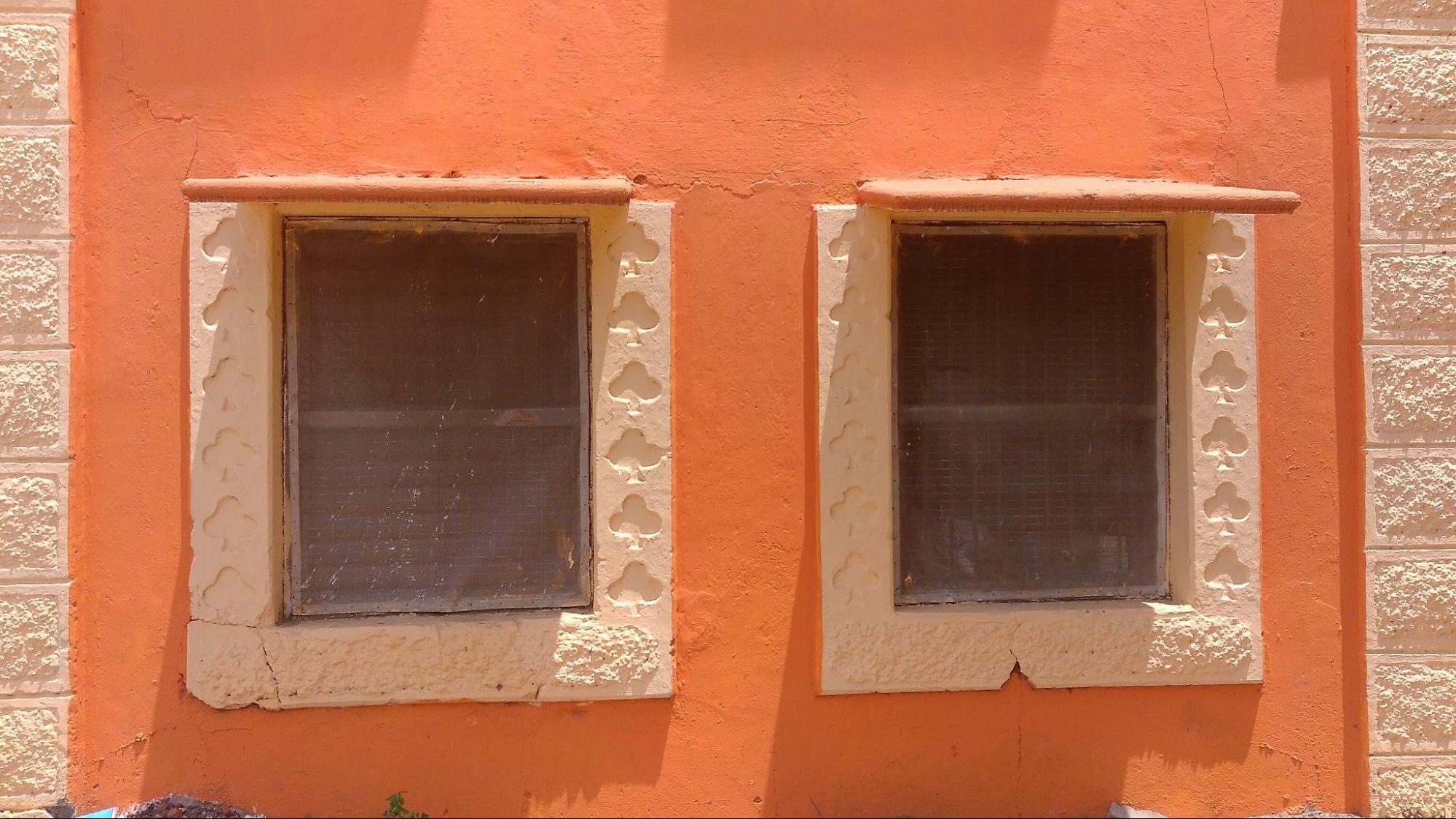
There are decorative mouldings carved into this niche which showcase a motif, which could possibly be a four leaf clover. These elements collectively contribute to the building’s architectural presence within the district.
Raje Dharmarao Baba Atram Wada at Aheri
In a secluded area of Aheri, surrounded by farmlands and separate from other residential clusters, stands an old Wada (traditional mansion). This structure features a distinctive hexagonal design with prominent arches throughout. It relies on a load-bearing construction system, where brick and stone masonry form the primary structural framework.
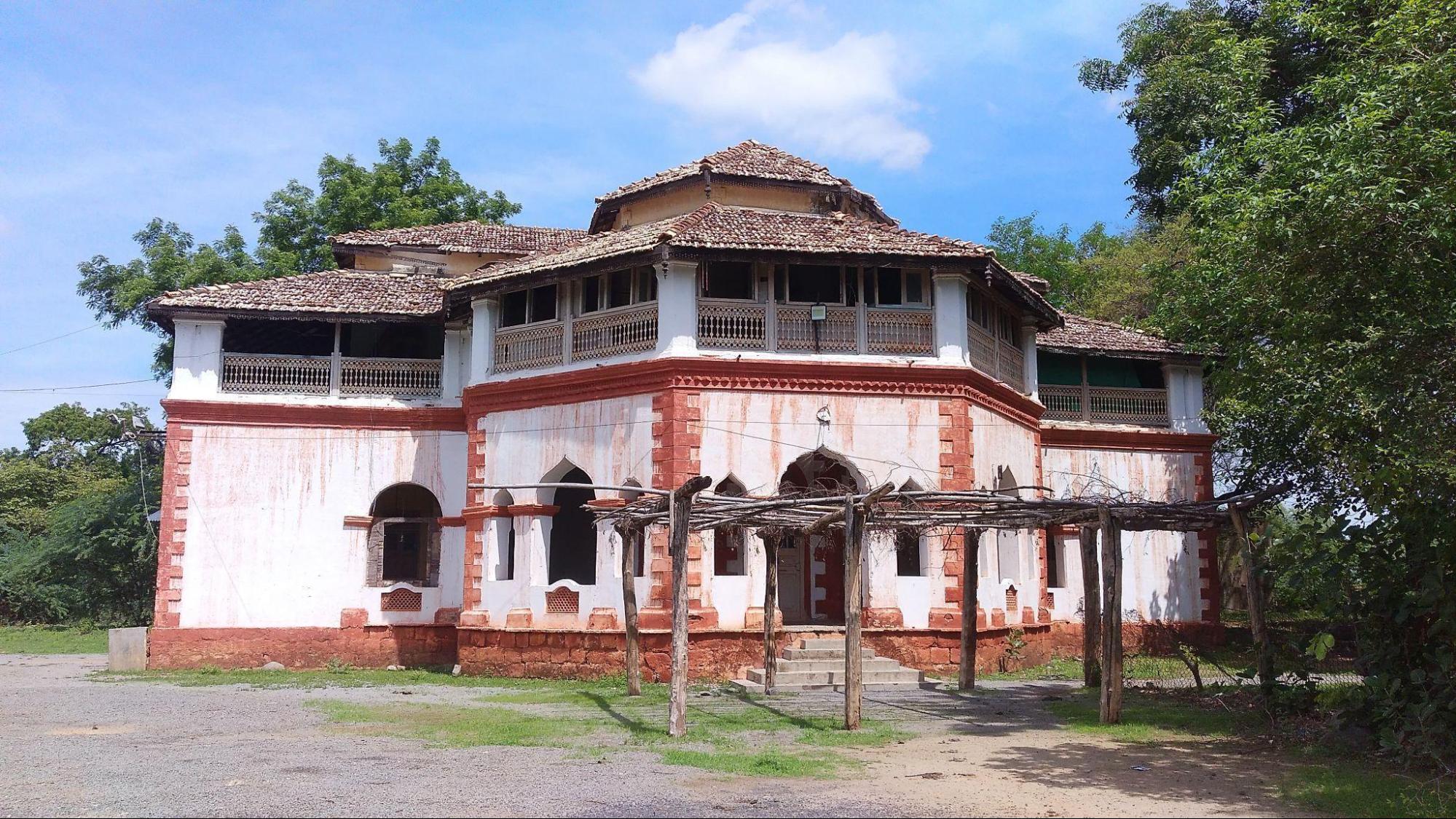
The architectural design of the Wada is quite noteworthy. Its facade, especially, leaves a domineering impact and has quite a strong visual presence. This presence is created by a number of features and elements, one of them being its plinth. The plinth of the Wada is elevated, a feature which in turn, raises the structure and requires visitors to ascend four steps to enter the residence.
Other than that, the contrast in the height between the first and second storeys further adds to the Wada’s imposing character. Red brick accents framing the lower storey sharpen this distinction while also drawing attention to its hexagonal form.
A row of arched openings adds a touch of grandeur to the Wada. The entrance of the Wada becomes especially eye-catching, featuring three Gothic-style arches connected by a contrasting lintel band which has a distinctive trim.
The doors and windows of the Wada are constructed primarily of wood and are uniformly double-doored. Their designs vary in size, however, they are all visually tied together by their cream-colored finish.
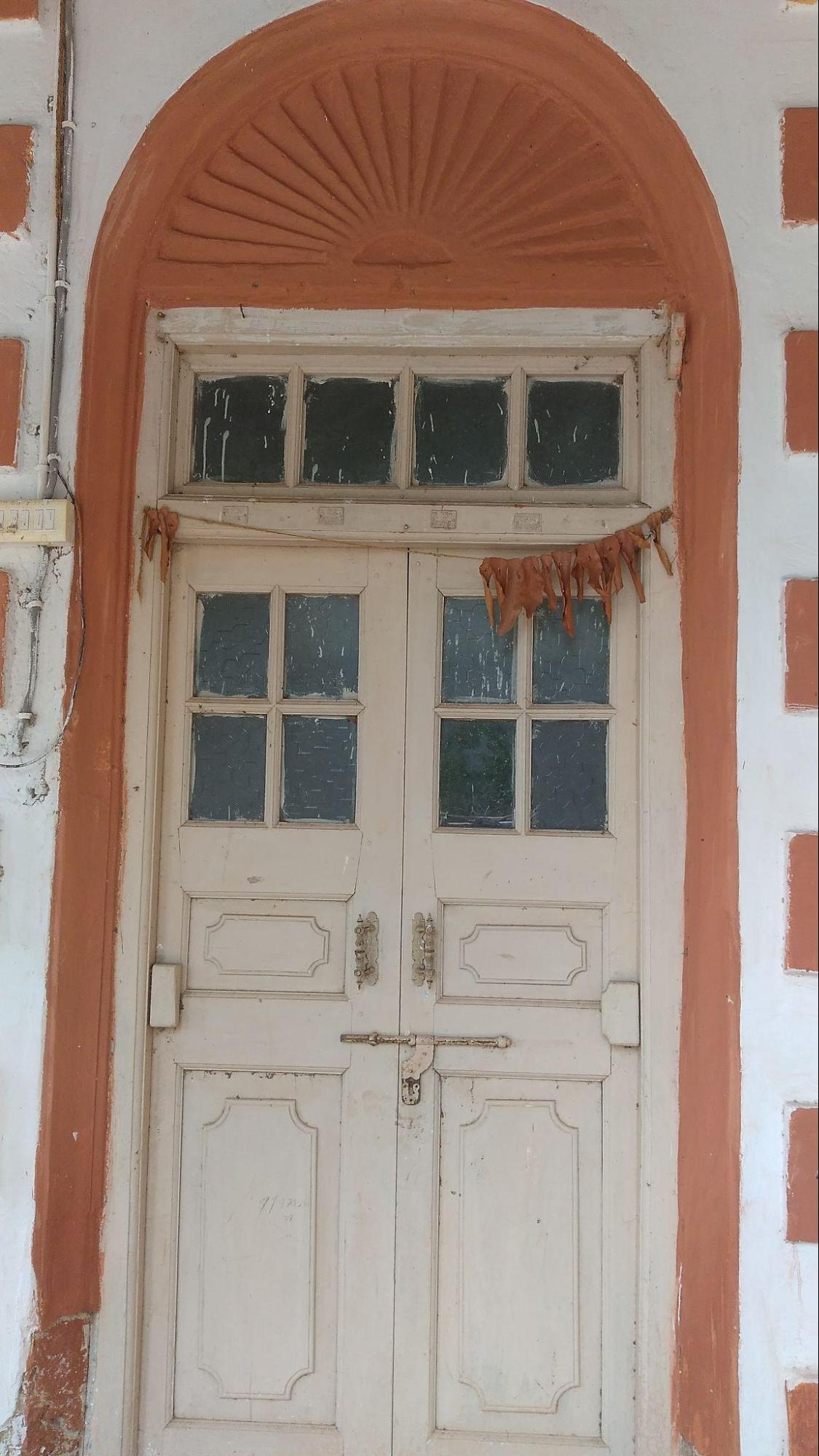
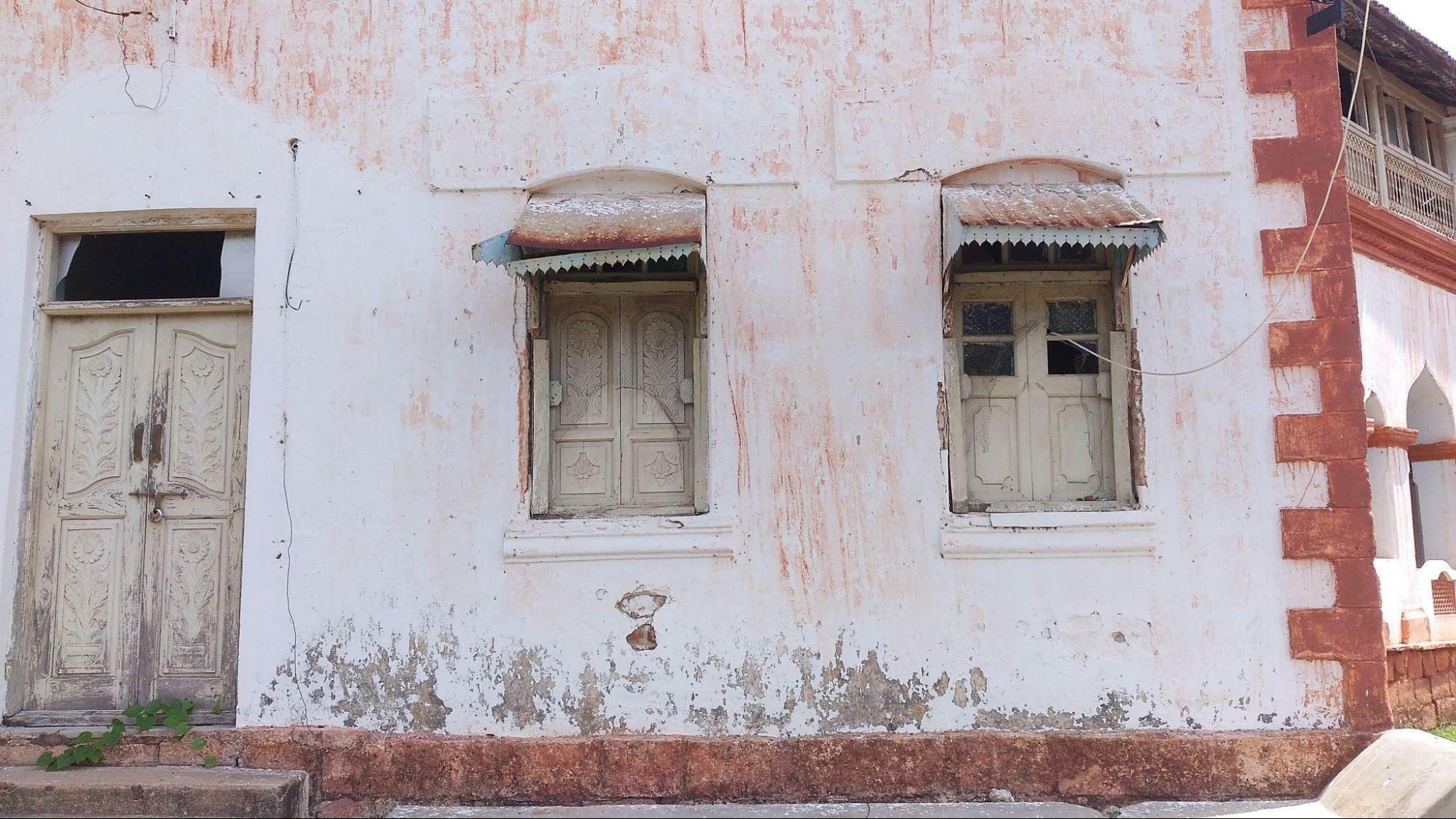
The Wada’s design ensures that air flows naturally through the structure, keeping the interiors comfortable even in the region’s dry and hot summers. While doors and windows usually serve as ventilation points, this house includes additional openings to improve airflow.
One of these features is the jaalis on the lower level. These perforated screens allow fresh air to enter while filtering sunlight, keeping the interiors cool. At the same time, they add to the aesthetic appeal of the building’s facade.
Another key feature is the central portion of the house, which is lifted at a greater height. This raised structure acts as a ventilation shaft, allowing warm air to rise and escape while drawing cooler air into the lower levels.
The roof of the structure is supported by a wooden framework, with exposed beams and rafters visible throughout the interior. Its moderate slope, finished with terracotta tiles, helps regulate heat and is said to be well-suited for the region’s climate.
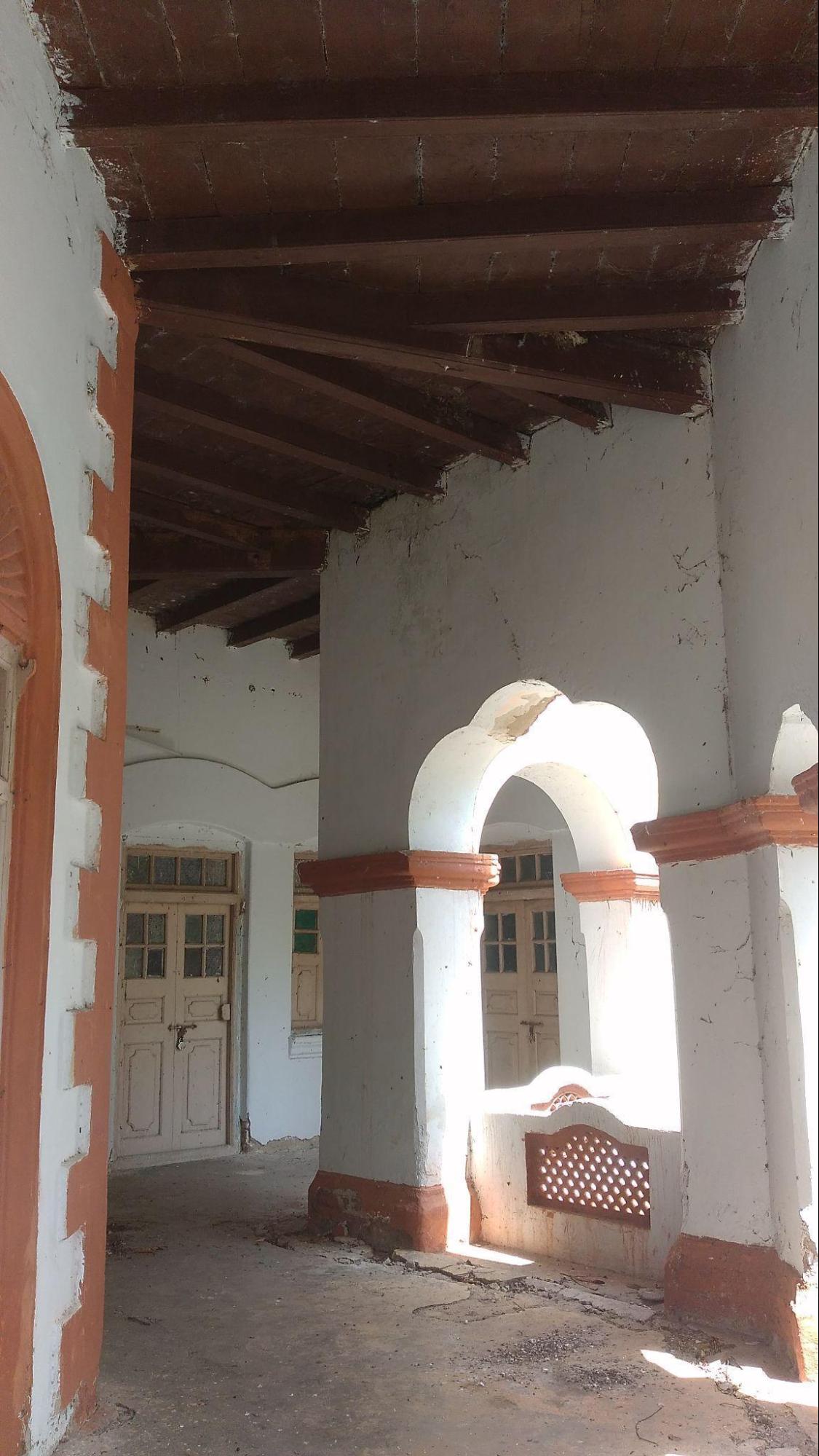
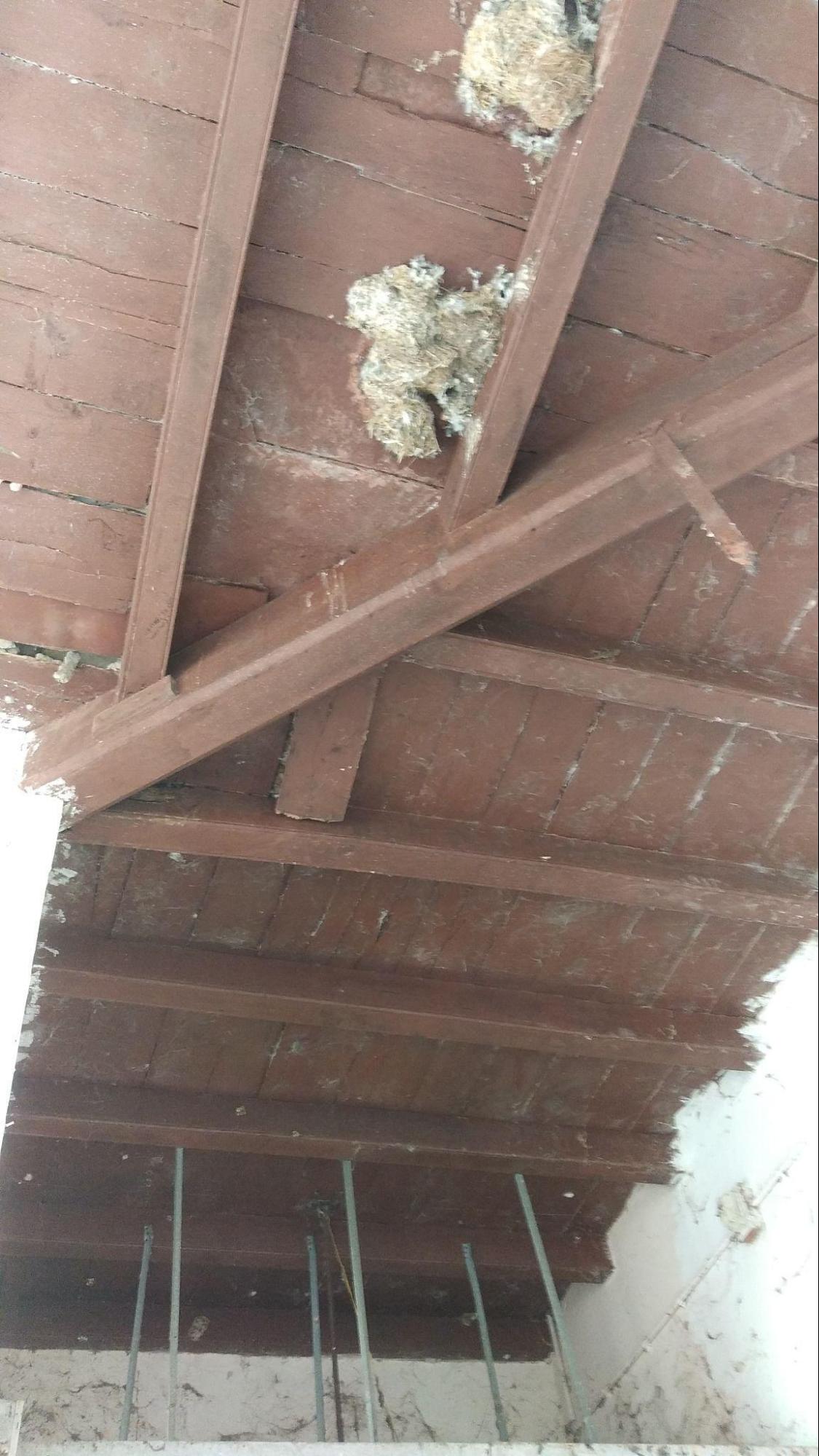
The upper floor features a covered terrace overlooking the front yard. Its decorative wooden railings add to the architectural charm while maintaining an open, airy feel.
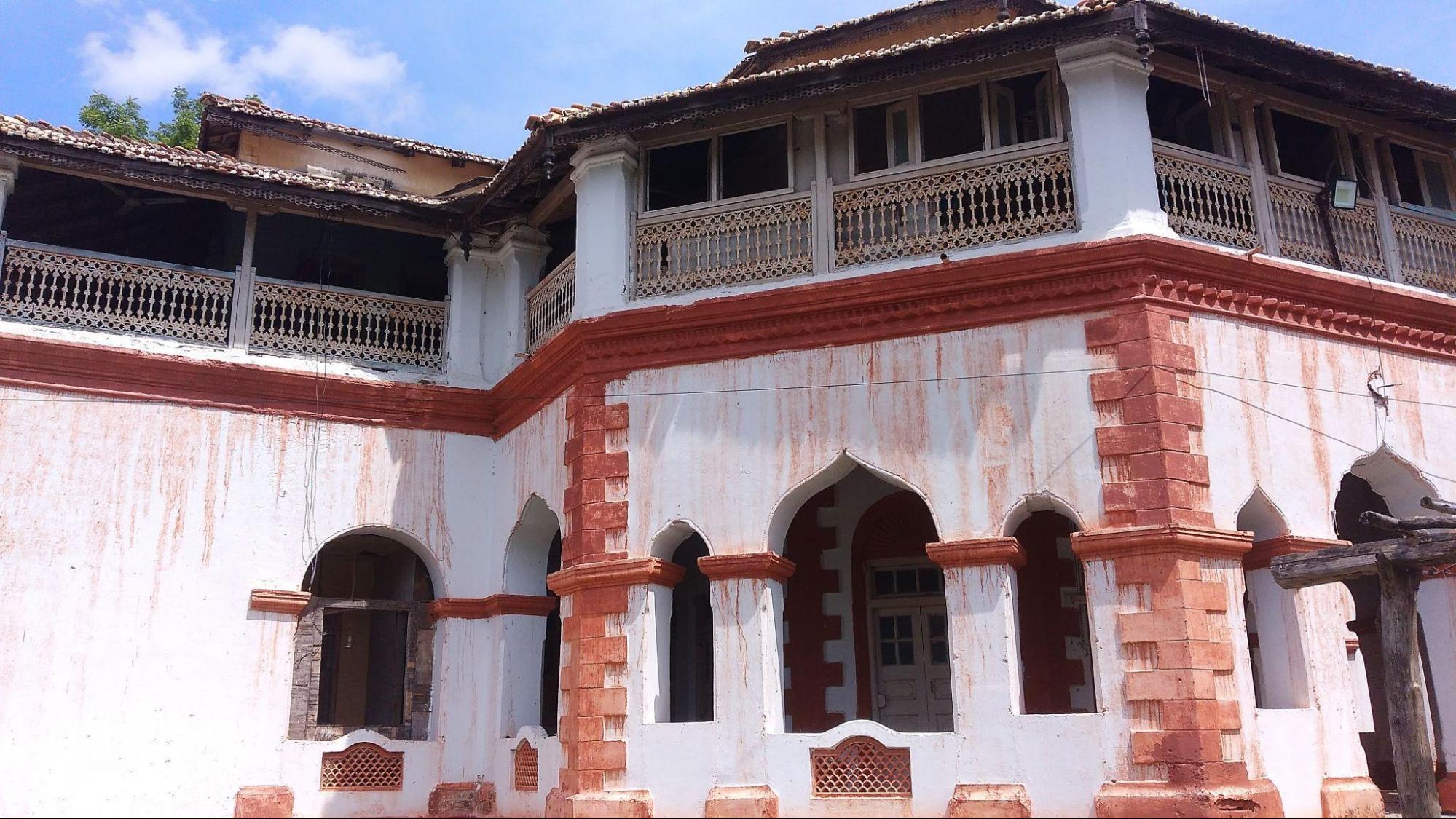
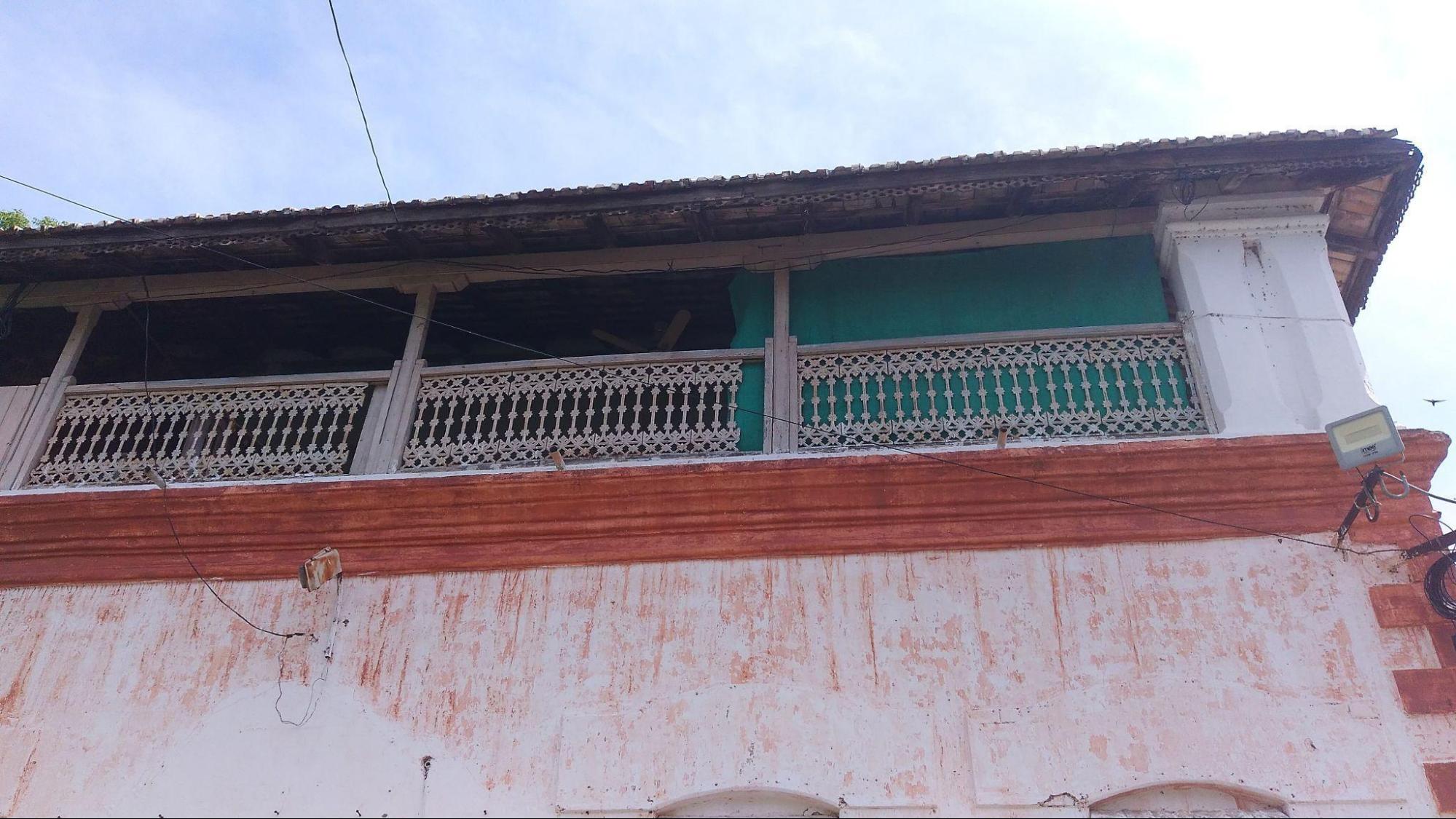
Sources
Central Ground Water Board, Nagpur.https://www.cgwb.gov.in/old_website/AQM/NAQU…
Lakshmi Subramaniam. Markandeshwar Temple, Chamorshi, Gadchiroli District, Maharashtra. Sahasa. Accessed on May 14, 2025.https://sahasa.in/2021/01/22/markandeshwar-t…
Saurabh Saxena. 2024. Armori – Triple-Shrine Shiva Temple. Purattatva. in.https://puratattva.in/armori-tripple-shrine-…
Working Plan for the Forests of Bhamragarh Forest Division | South Chandrapur Forest Circle, Chandrapur. Vol 1. Government of Maharashtra.
Last updated on 6 November 2025. Help us improve the information on this page by clicking on suggest edits or writing to us.