GONDIA
Architecture
Last updated on 6 November 2025. Help us improve the information on this page by clicking on suggest edits or writing to us.
Architecture of Prominent Sites
In Gondia, architecture has served as both a witness to and participant in historical change. The district’s built landscape tells the story of shifting power, belief, and identity—reflected in the Nagara Brick Mandir located about 6 km from Gondia city. This 5th-century Vakataka-era Hindu Mandir complex, built entirely of brick, showcases early Nagara-style mandir architecture through its multi-tiered platform, mandapa cells, and the remains of a garbhagriha housing a Shivling. The structure, once grand in scale, mirrors other Vakataka Shaiva sites and anchors the district’s ancient architectural legacy.
Nagara Brick Mandir
The Nagara Brick Mandir is located about 6 km from Gondia city and consists of the remains of a large 5th-century Vakataka-era Hindu Mandir complex. Built entirely of bricks, the structure covers an area of around 1100 square meters. What survives today is a multi-tiered platform with steps connecting different levels, mandapa cell spaces above, and the lower portion of a garbhagriha (sanctum) that houses a Shivling. The sides of the structure feature molded pillars and suggest the base of a once grand Nagara-style Hindu Mandir. This site is similar to other large brick mandir complexes attributed to the Vakatakas, a Shaiva Hindu dynasty. Excavations carried out in 1976 revealed Hindu sculptures and architectural fragments now housed in the Nagpur Museum. Additional findings such as pottery, copper coins, and Kushan-period relics indicate the village's ancient origins.
![Remains of the 5th-century Nagara Brick Mandir, showing its distinctive brick construction.[1]](/media/culture/images/maharashtra/gondia/architecture/remains-of-the-5th-century-nagara-brick-m_05vAZLQ.jpg)
Residential Architecture
Homes are spaces we occupy daily, yet few reflect on how they are built or the stories embedded within them. While monumental structures capture the grandeur of dynasties and broader societal patterns across eras; domestic spaces, such as one’s house, arguably, preserve the subtler ways in which culture and history have shaped everyday life through generations. In Gondia, as one can find anywhere, each structure carries the imprint of the socio-cultural conditions, traditions, and lifestyle of the time in which it was built. Very remarkably, the district’s residences have their own distinct architectural language.
Many residences have tilted and thatched painted walls, dedicated cattle spaces, and wooden-mounted bamboo “dholas” for grains; elements that highlight how deeply connected living spaces were with the daily life of its inhabitants. These homes were typically part of village settlements. An interesting anecdote that locals share about the villages of Gondia is that they were typically located within a three to five km radius of each other and were surrounded by vast agricultural lands. Every village would house small settlements called ‘Tola’ or ‘Toli’ which would be situated along roadways or near cultivation areas, usually consisting of houses belonging to the same caste. Today, as modernization touches parts of Gondia, these traditional dwellings persist alongside this change; with their architecture continuing to narrate the story of the district’s local communities and practices.
The Doye Wada of Dongargaon from the early 20th Century
Doye Wada is a historic residence situated in the village of Dongargaon in Deori. The construction of this wada began in 1901 and was completed in 1907. The Wada and its story are inextricably linked to the Doye family, from whom it derives its name. It has served as the home for this family for many generations. The Doye family is one of great importance in Deori. It is said that during the British Raj, they were the zamindars of 44 villages of Deori.
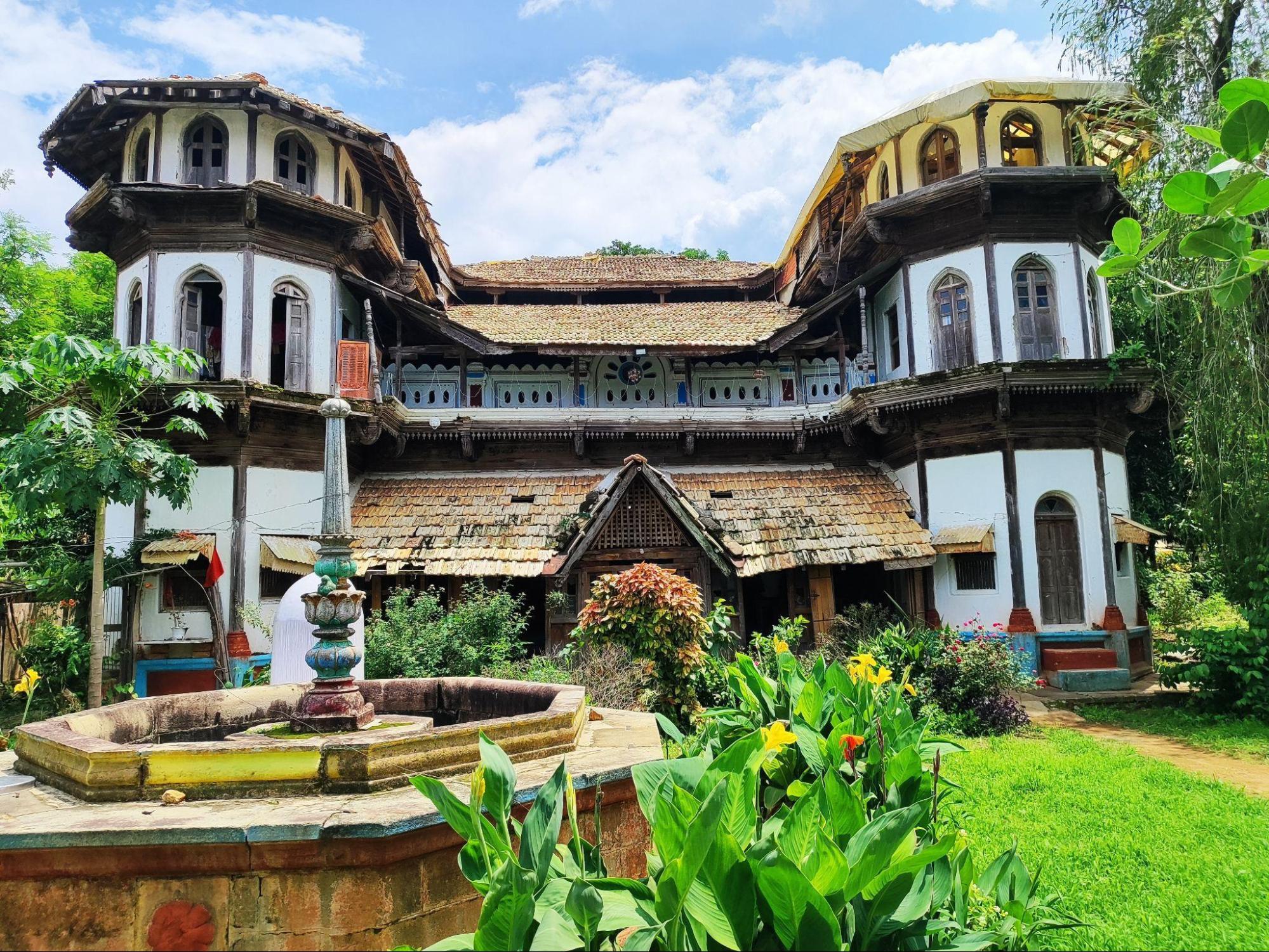
According to Maestro Shyam Doye, who shared his family’s story in a documentary, the inspiration for the wada came when one of his ancestors visited Kashi. Impressed by the magnificent palace of the Maharaj of Kashi, this ancestor envisioned creating a similar dwelling where generations of Doye family members could reside. The construction of the home began in grandeur. Maestro Doye states that the materials were sourced from the surrounding forests owned by the family, the construction still cost approximately two lakhs at the time; a substantial sum for the early 1900s! He recalls that at least 50-100 workers were involved in building the Wada at that time.
The wada features a distinctive hexagonal structure, which many believe contributes to its remarkable durability. According to Doye, this design was influenced by Vaastu principles, making it “shock proof” and resilient even during earthquakes that might damage other buildings.
Constructed from teak wood and brick walls topped with terracotta tiles, the wada showcases exquisite craftsmanship in every detail.
The wada features arched windows and doorways that create a sense of symmetry in the facade. The windows and doors on each floor align in a structured manner, contributing to the overall balance of the design.
The wooden doors and windows, some with intricate carvings, provide access, ventilation, and natural light. Small openings above the doors further improve airflow and illumination. Each door has a distinct design, reflecting skilled craftsmanship that lies behind each element.
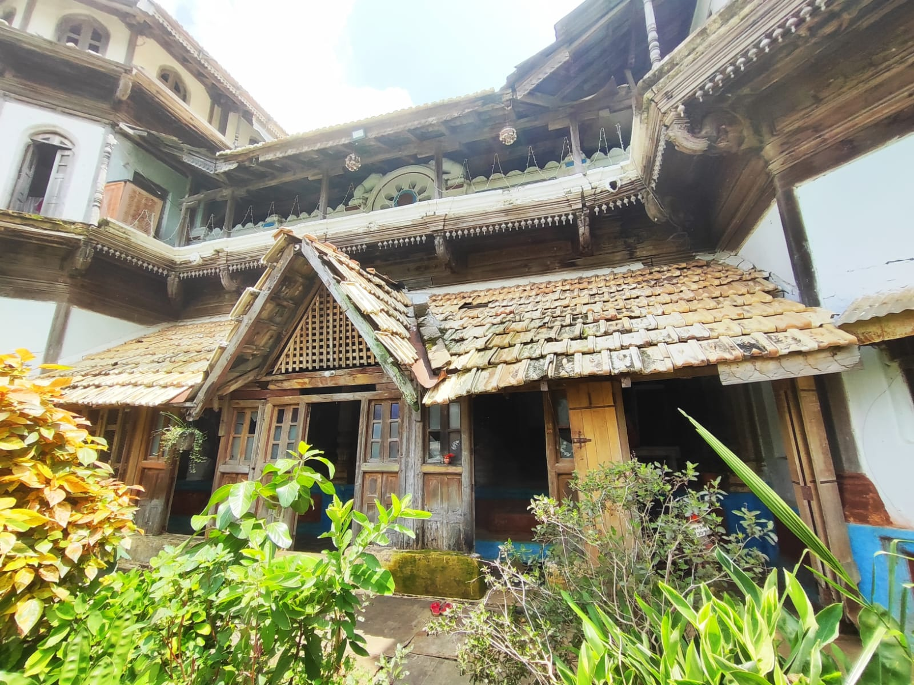
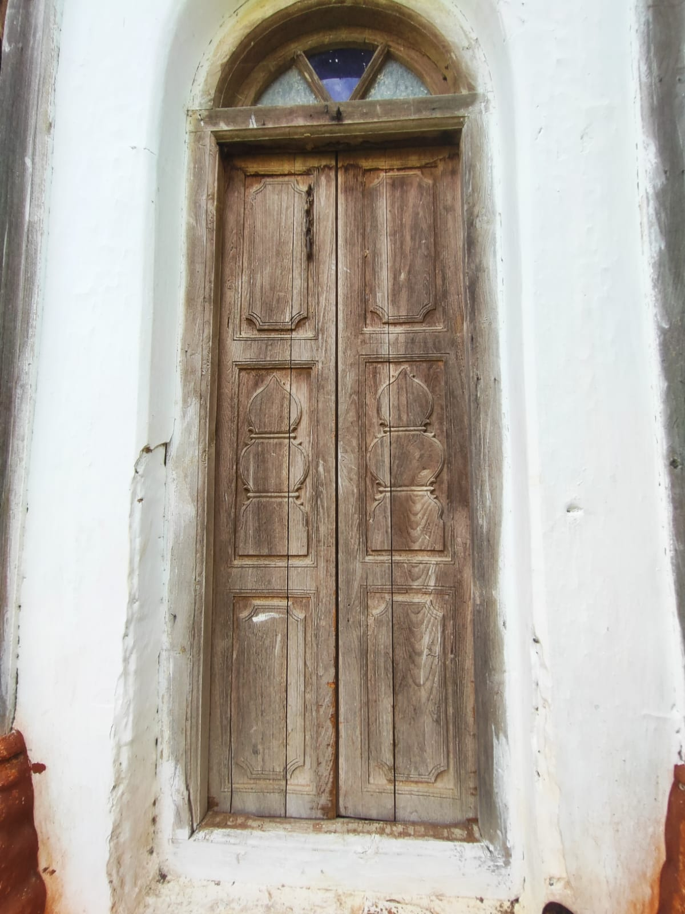
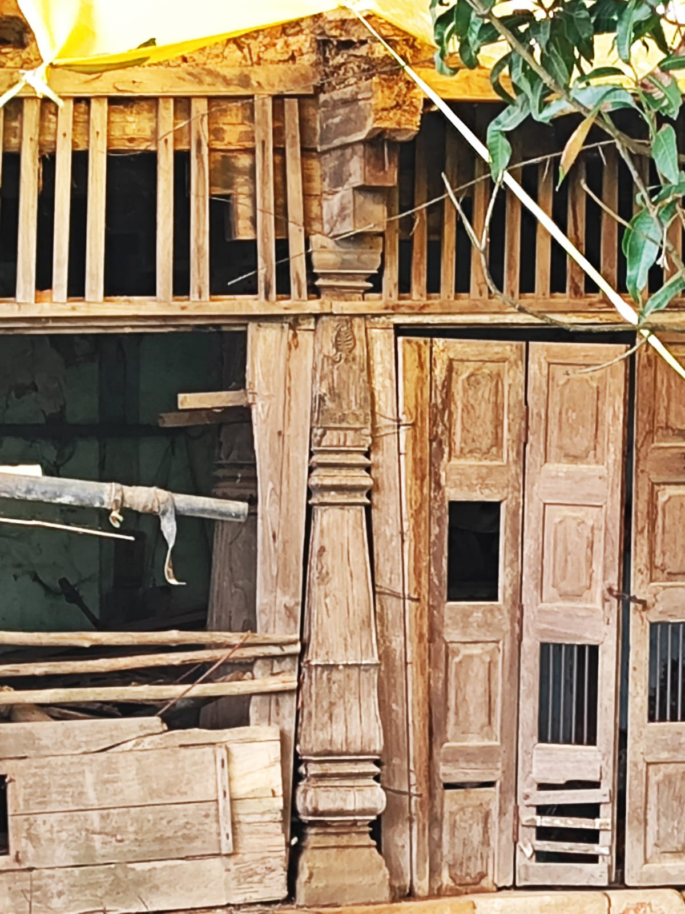
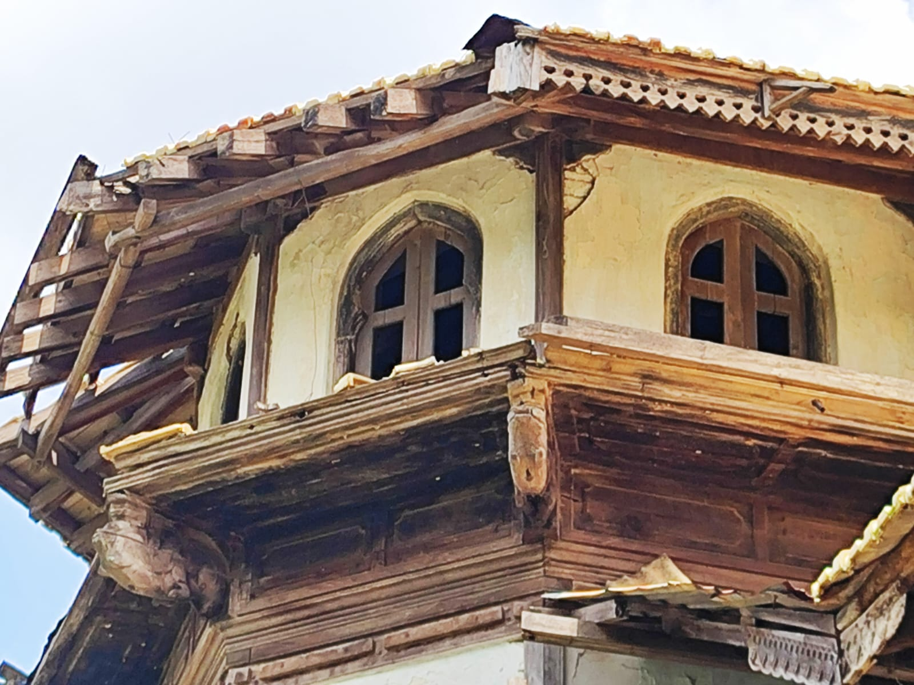
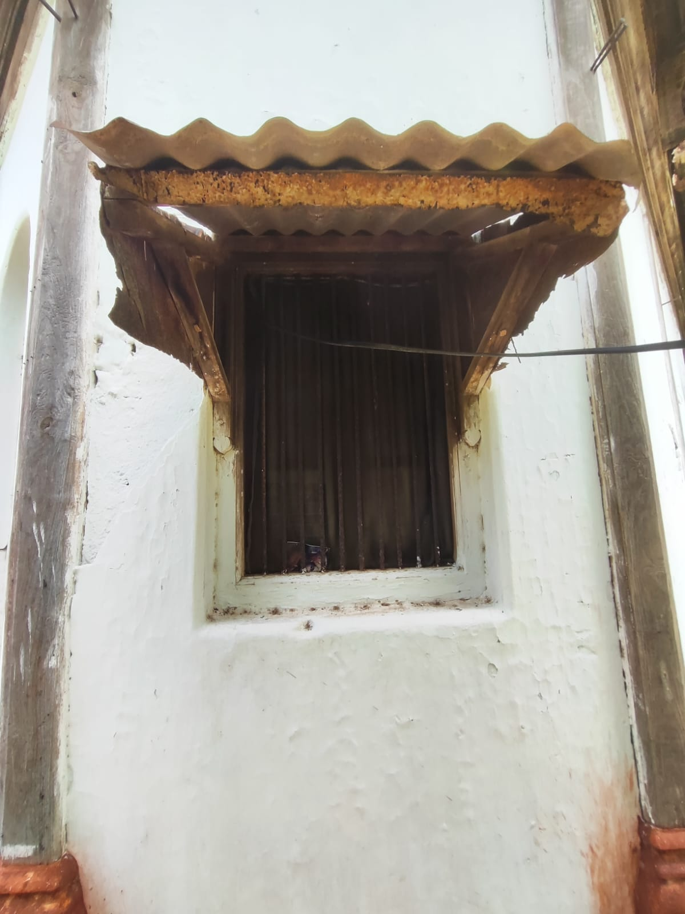
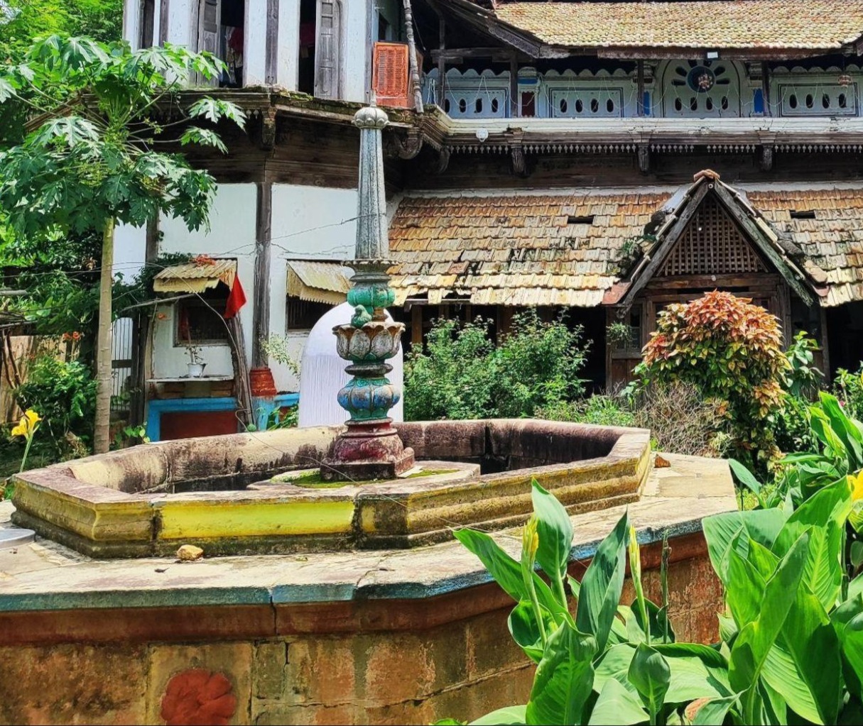
The Wada features jharokhas, windows which resemble enclosed overhanging balconies. These elements include detailed woodwork on the pilasters and provide shade, ventilation, and a vantage point for the residents.
The wood carvings on the balconies display floral and geometric patterns. The ornate wooden railings add to the visual appeal while ensuring safety.
The multi-tiered terracotta tile roofing system of Doye Wada showcasing traditional sloped roof construction techniques. The pitched roof design with overlapping clay tiles indicates how the design is oriented to respond to heavy monsoon rainfall, allowing for efficient water drainage.
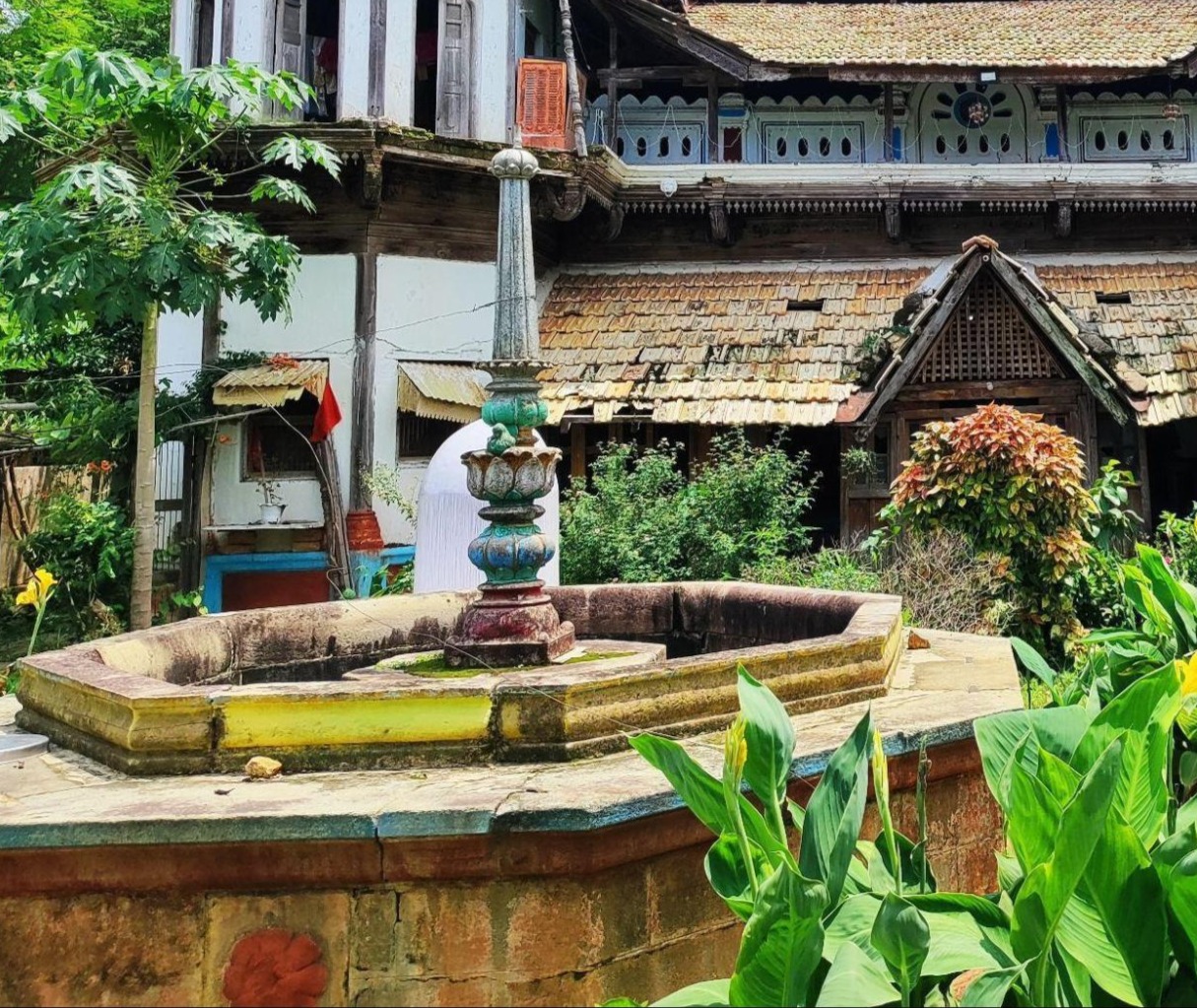
The property’s exterior is equally impressive, with a compound wall featuring an ornamental archway that marks the transition into this historic residence. Multiple arches serve as entrances to both the property and the home itself. The archway serves both a functional and decorative purpose, marking the transition into the space while maintaining a traditional aesthetic.
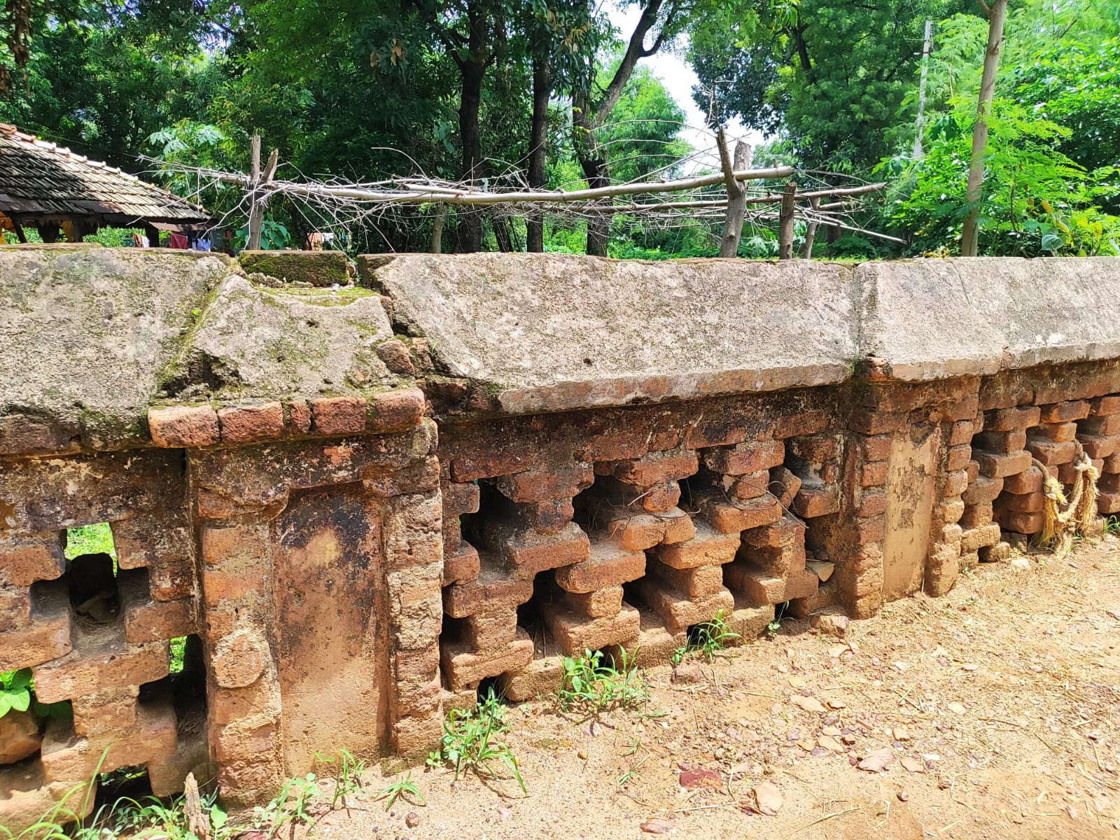
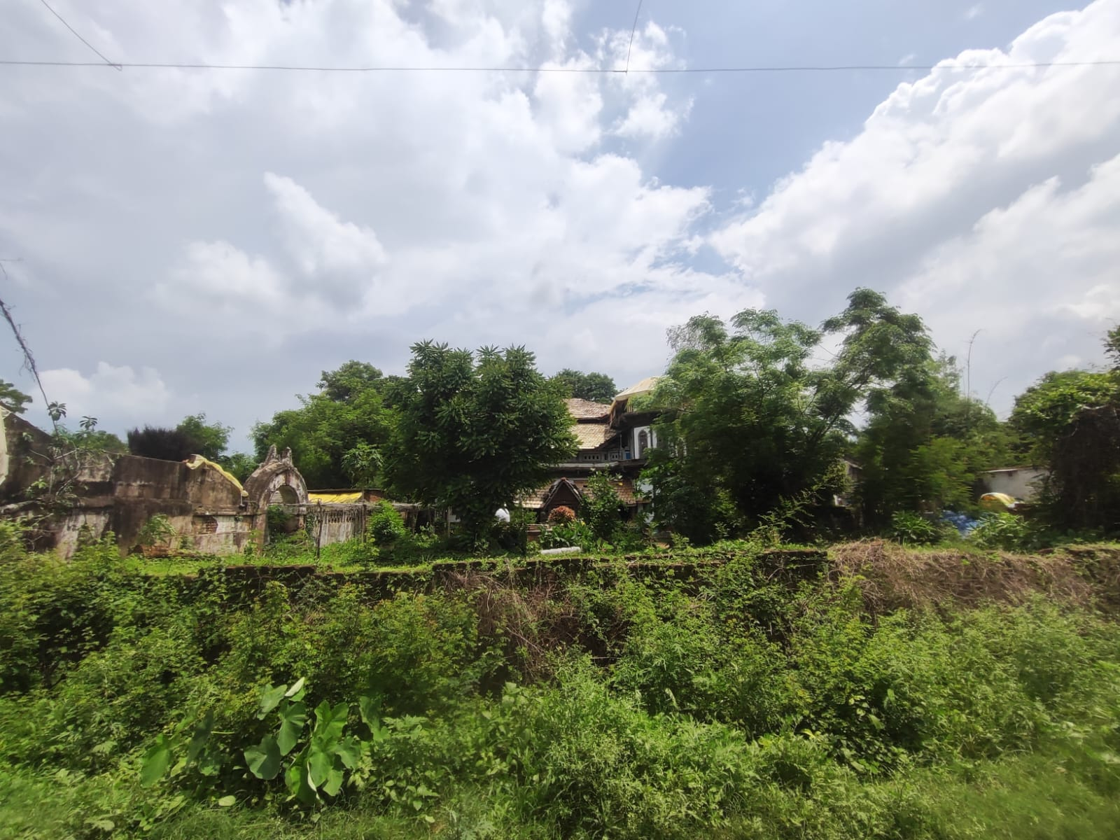
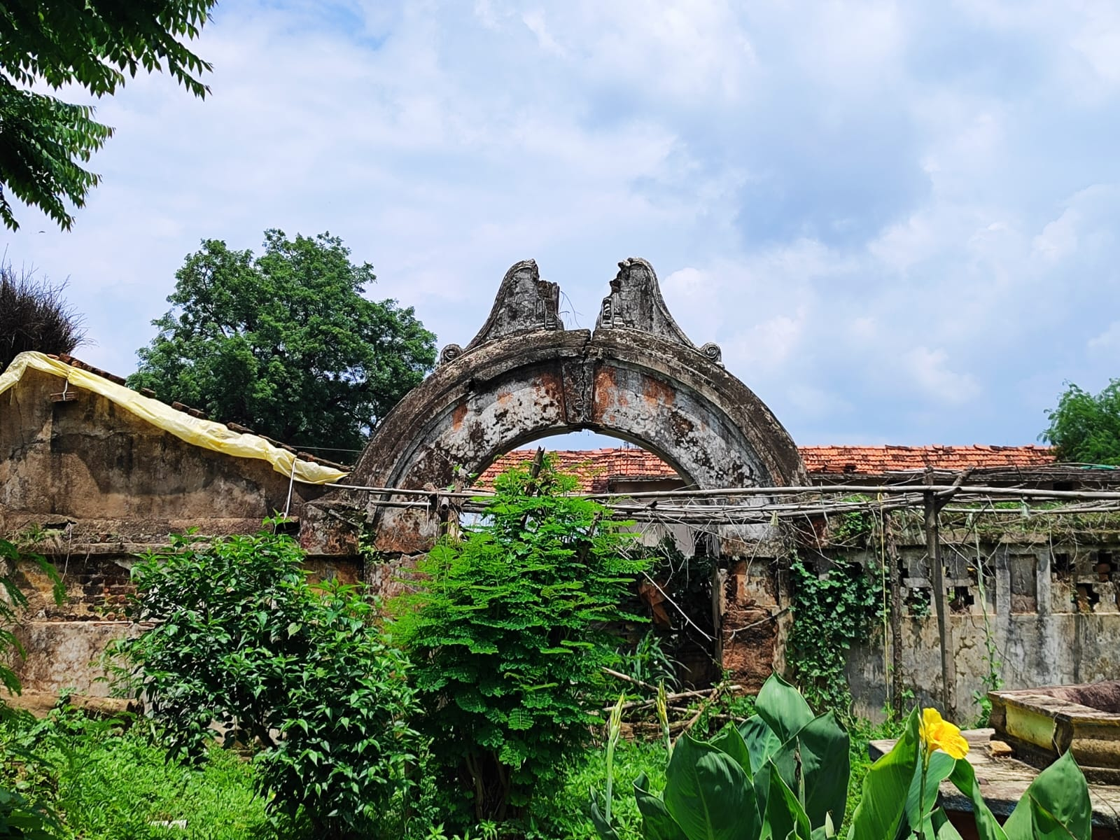
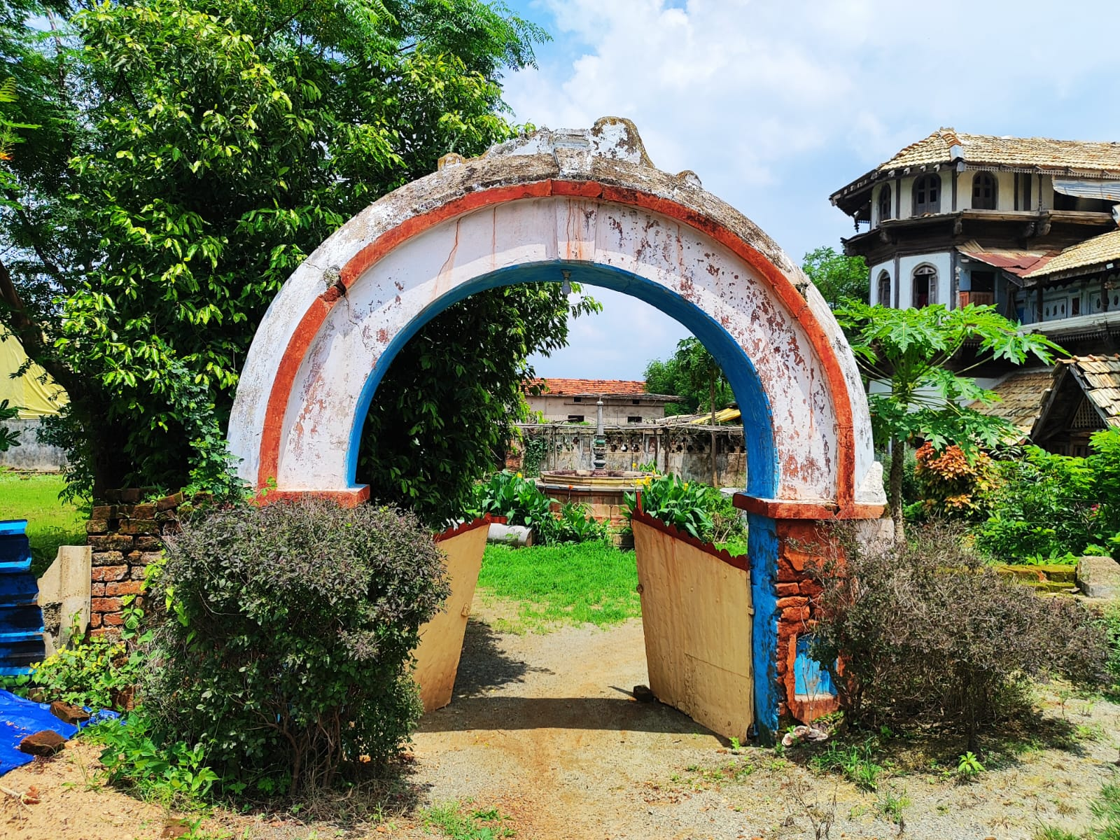
A fountain is situated at the exterior courtyard of the Wada. The fountain, in many ways, adds to the grandeur of the residence as many believe it to be a feature that could only be found in palatial or monumental residences and gardens.
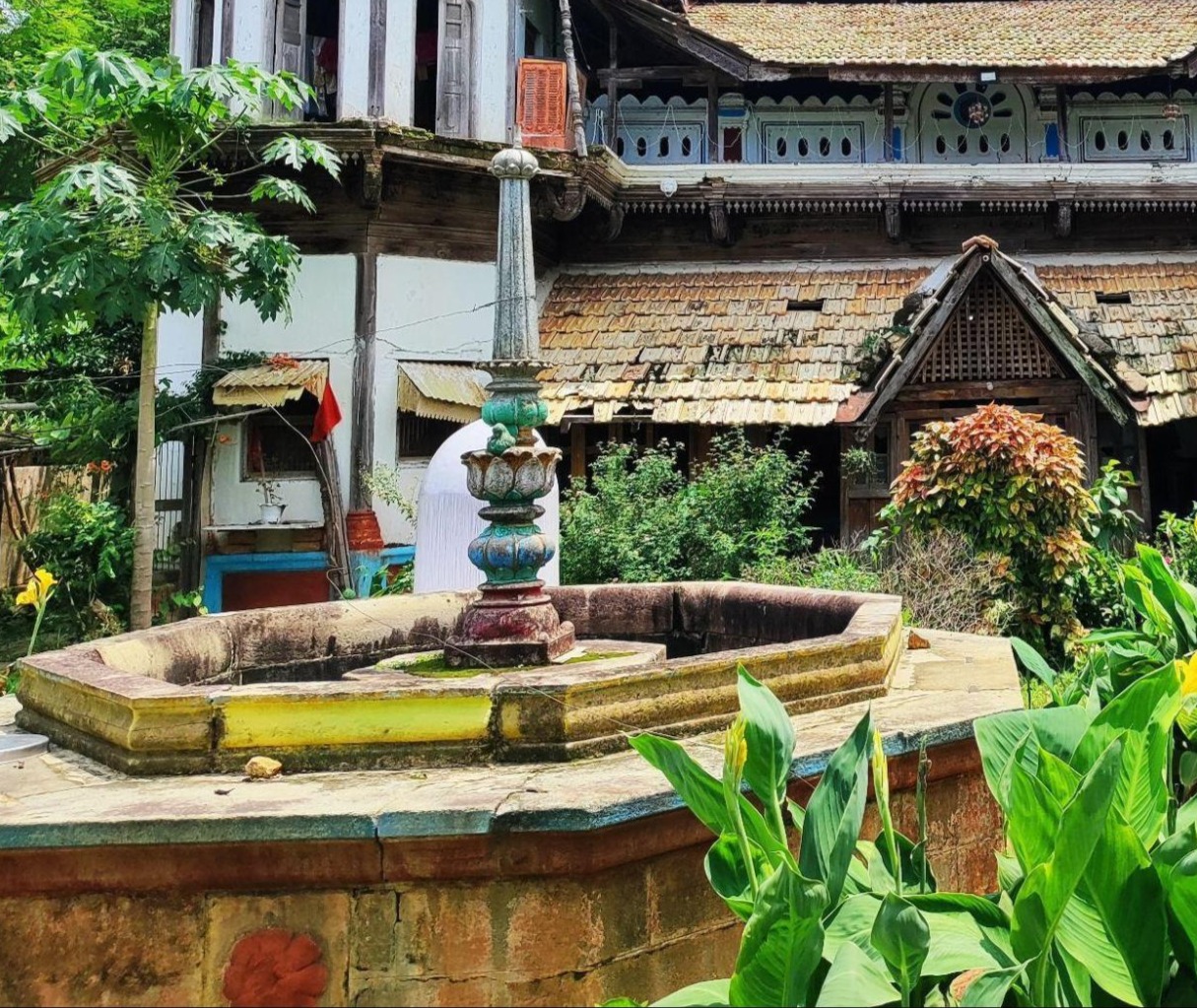
A Residence from the 1980s at Bhagi Village
Bhagi is a village that lies in the Deori taluka. Similar to many other villages in Gondia, the settlement here, or rather ‘tola’ as it is called colloquially, extends along its sugarcane farms. Within the outskirts of the village stands a one-storeyed dwelling which locals say was built in the 1980s. The house has been renovated in 2023, hence, both traditional and more contemporary elements can be found within the residence.
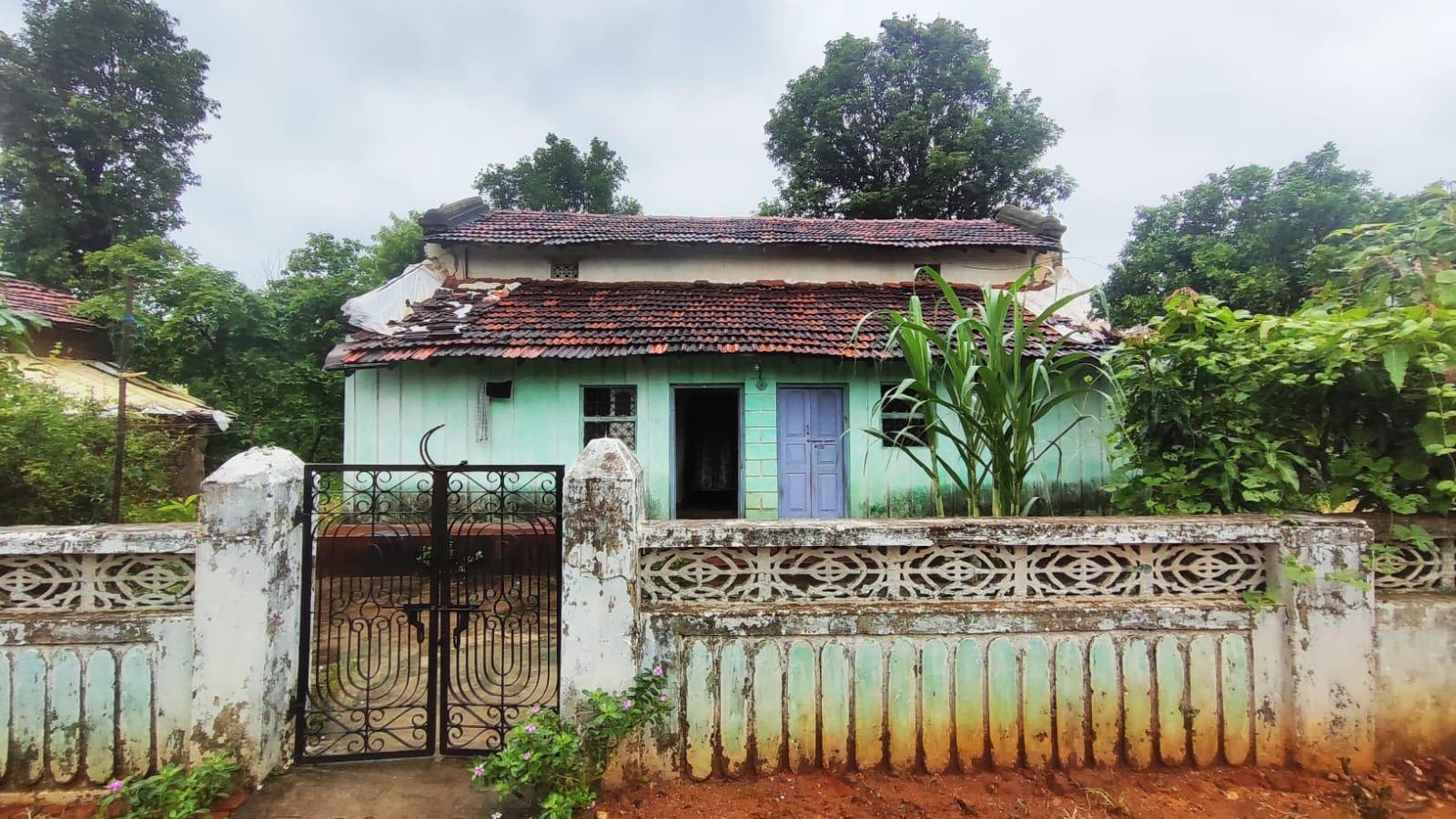
The house sits at the end of mud roads, surrounded by a compound wall. A decorative metal gate, placed off-center in the wall, marks the entrance to the property.
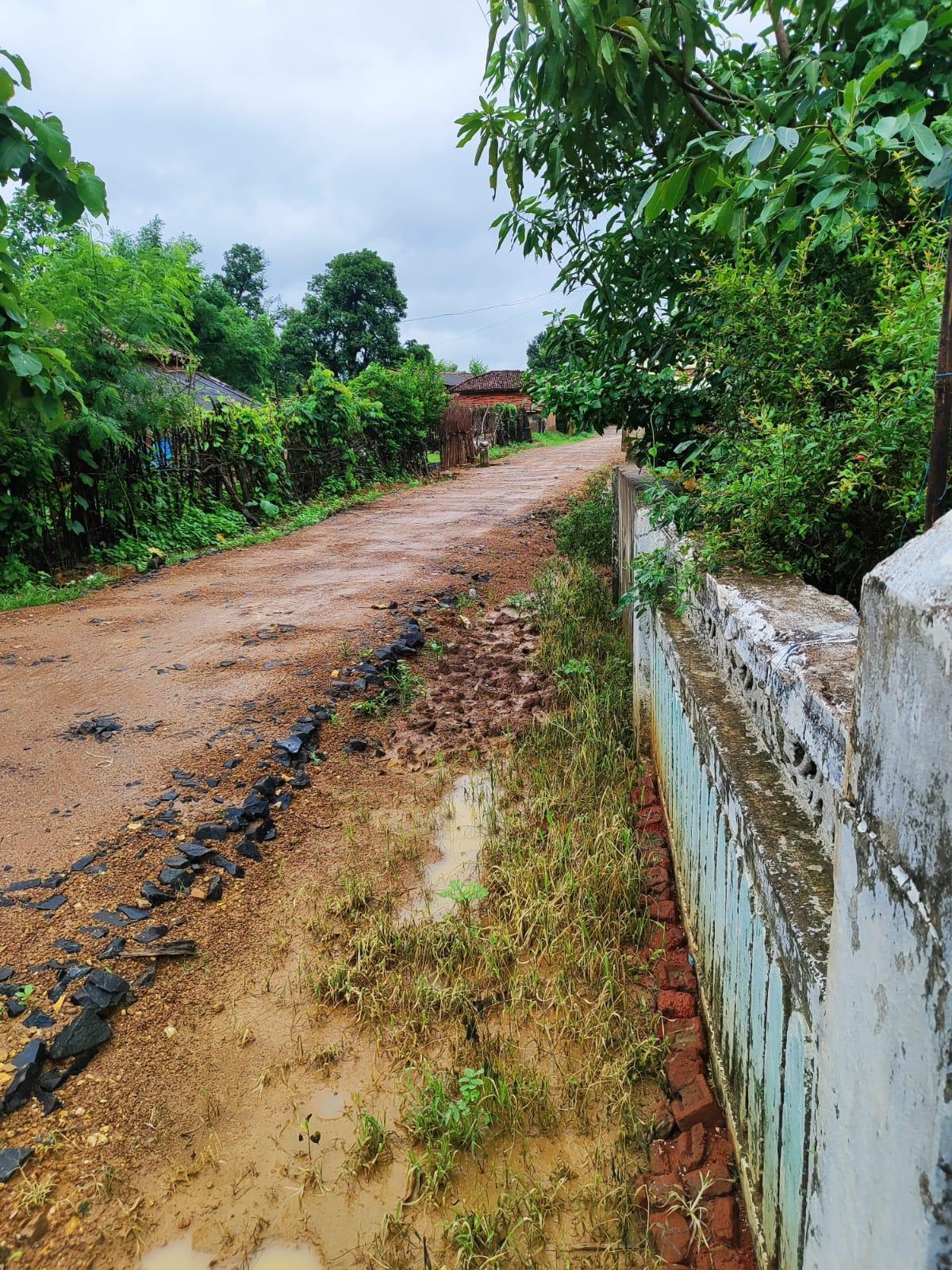
The house has many interesting features and details that add to its architectural character.
The entrance gate is made of wrought iron, which notably, is made up of simple vertical bars with decorative curved patterns. The compound wall itself has an interesting design, complementing the gate’s design—geometric patterns and curves made in cement create a repeating pattern along its length.
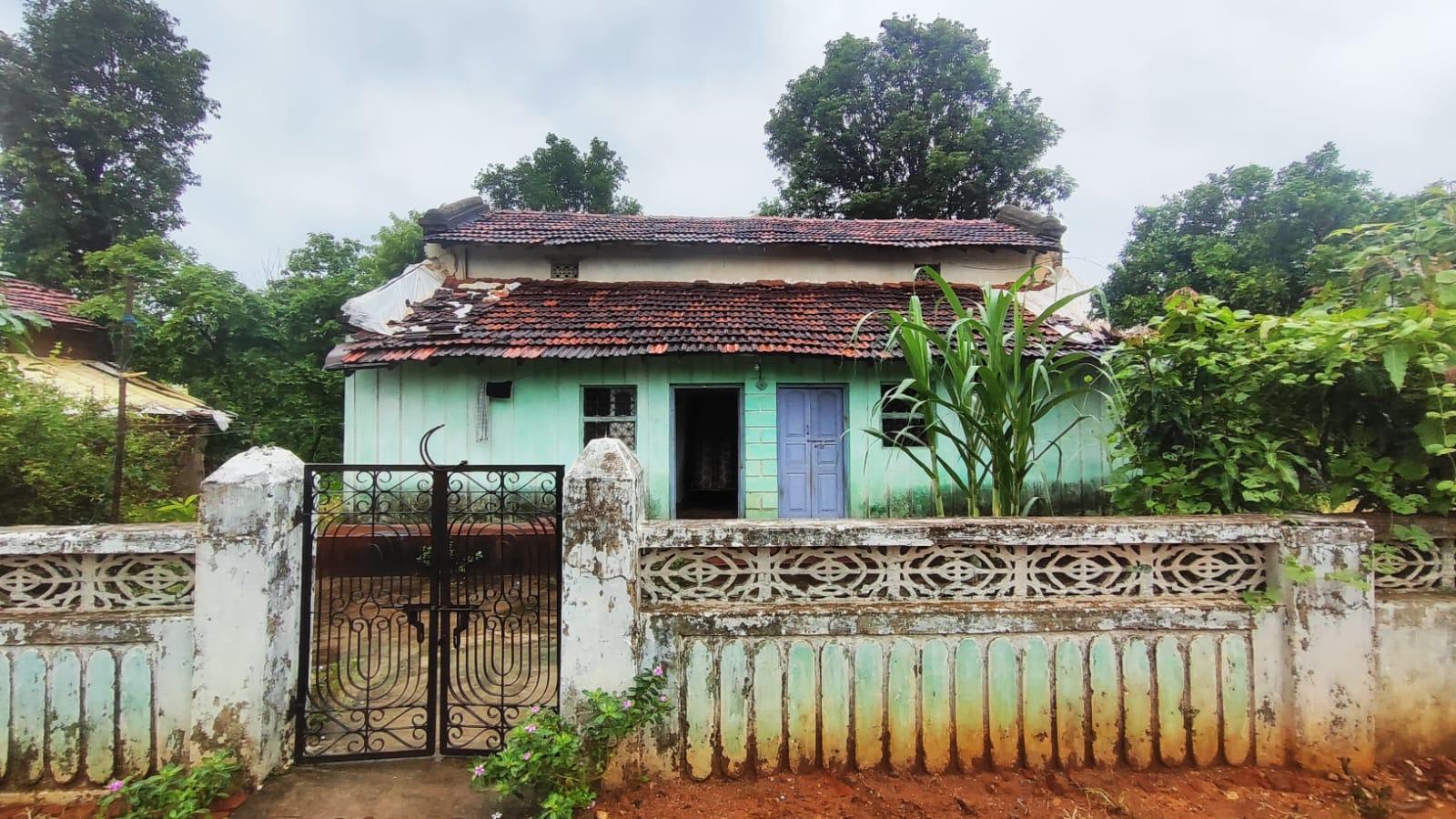
The house features traditional wooden doors built in the paneled style which is said to be common for its time. Each panel is divided into smaller geometric patterns.
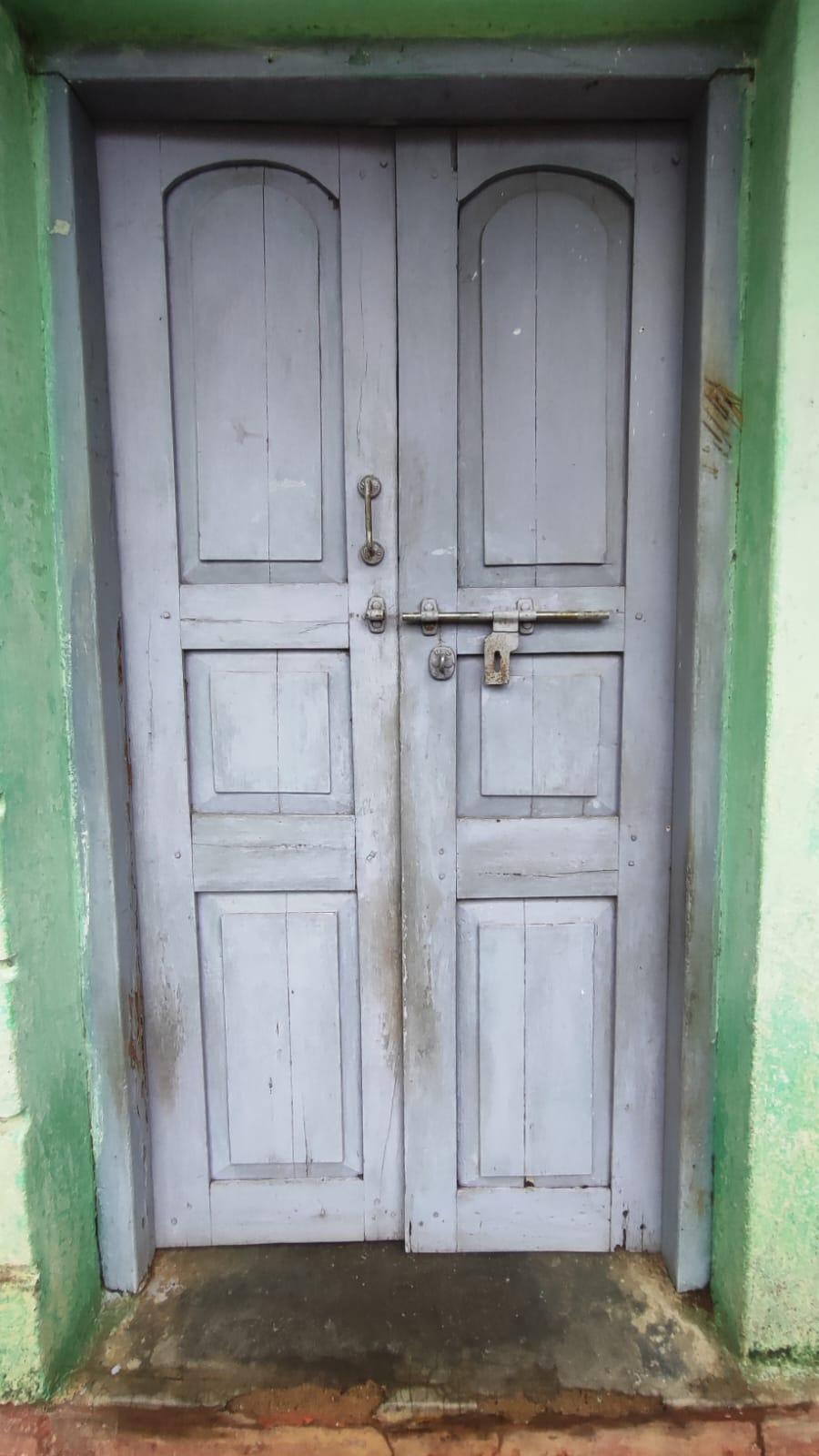
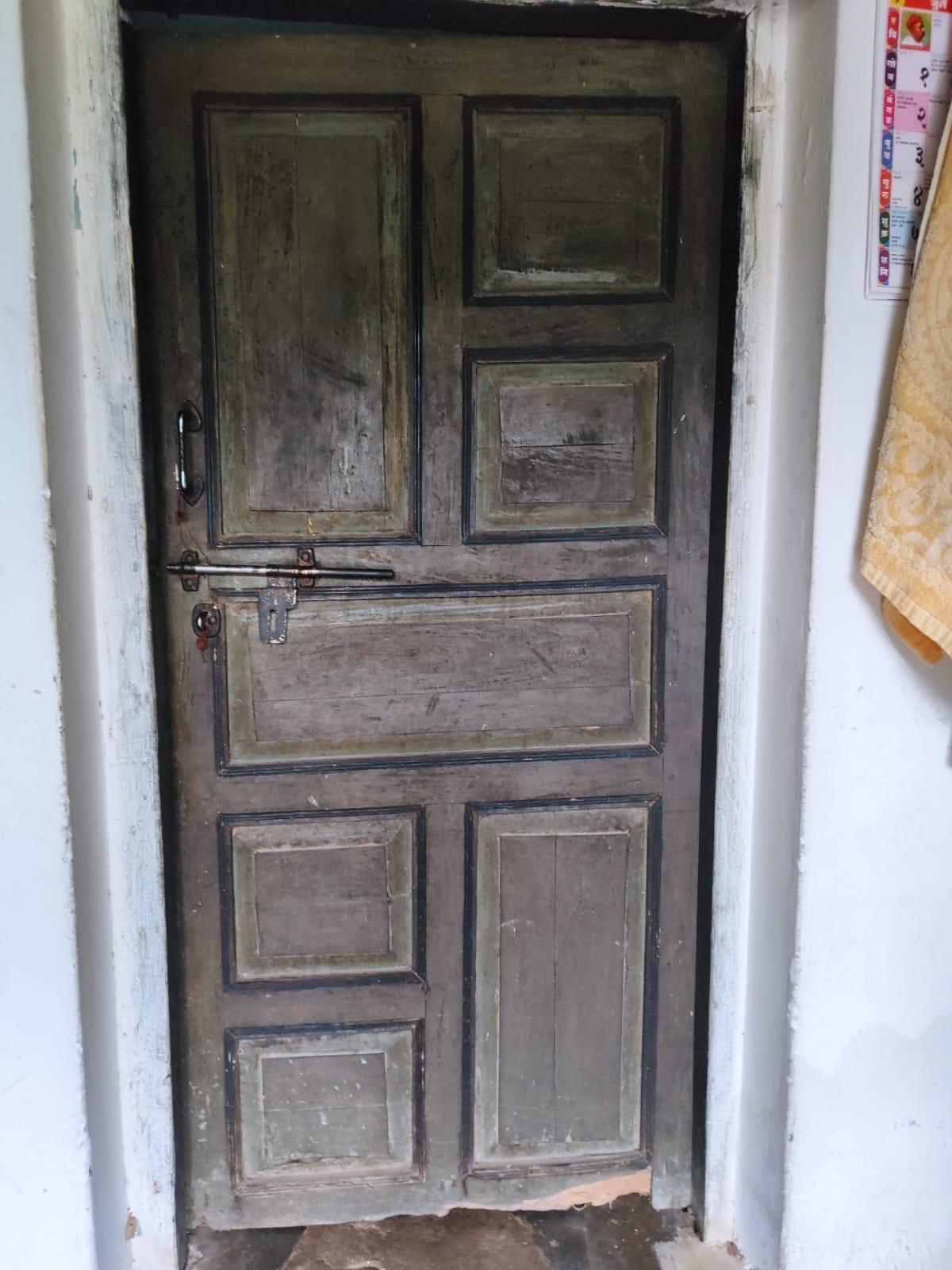
The house features modestly sized windows. It also features two distinct types of ventilation elements that characterized the general architectural style of many regions across the country.
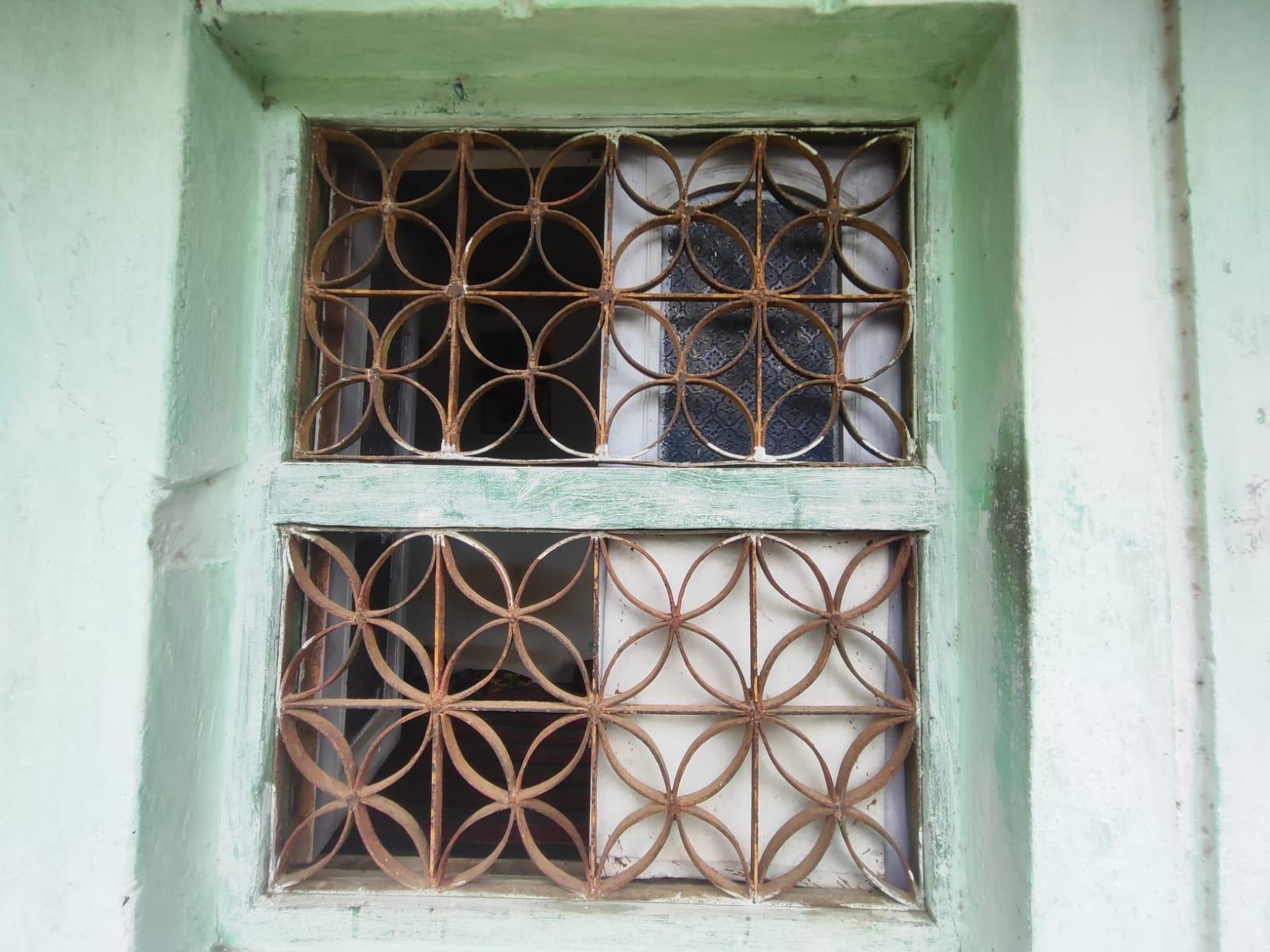
Interestingly, the roofing system too appears to have been designed to facilitate ventilation. The roofing design is double-layered with a precast jali which sits in between them. Through this configuration, the roof creates a natural airflow pattern known as the stack effect. This arrangement allows warm air to rise and escape through the upper windows, while cool air enters through the lower openings. The height difference between the two roof layers adds to this natural air movement.
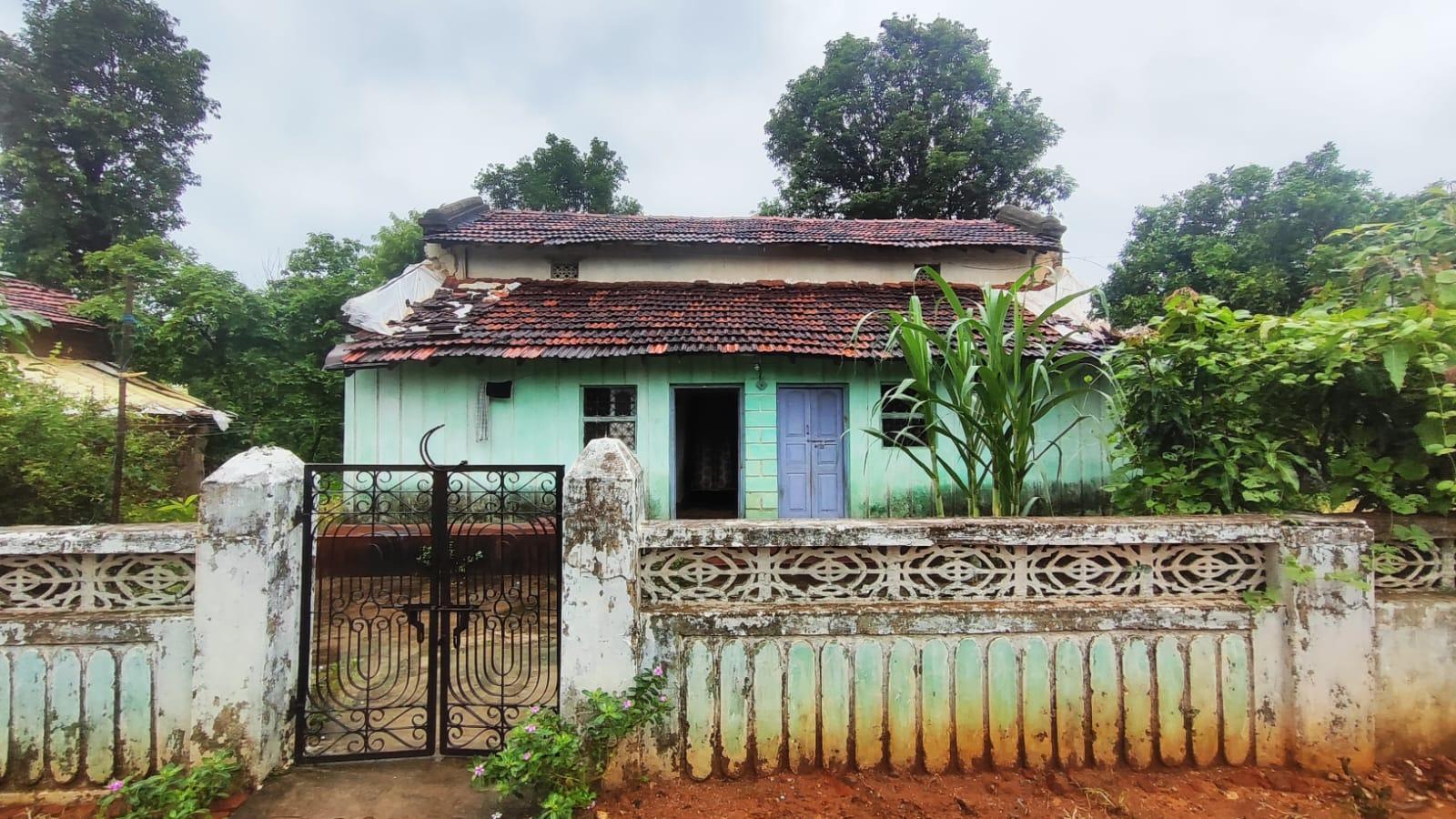
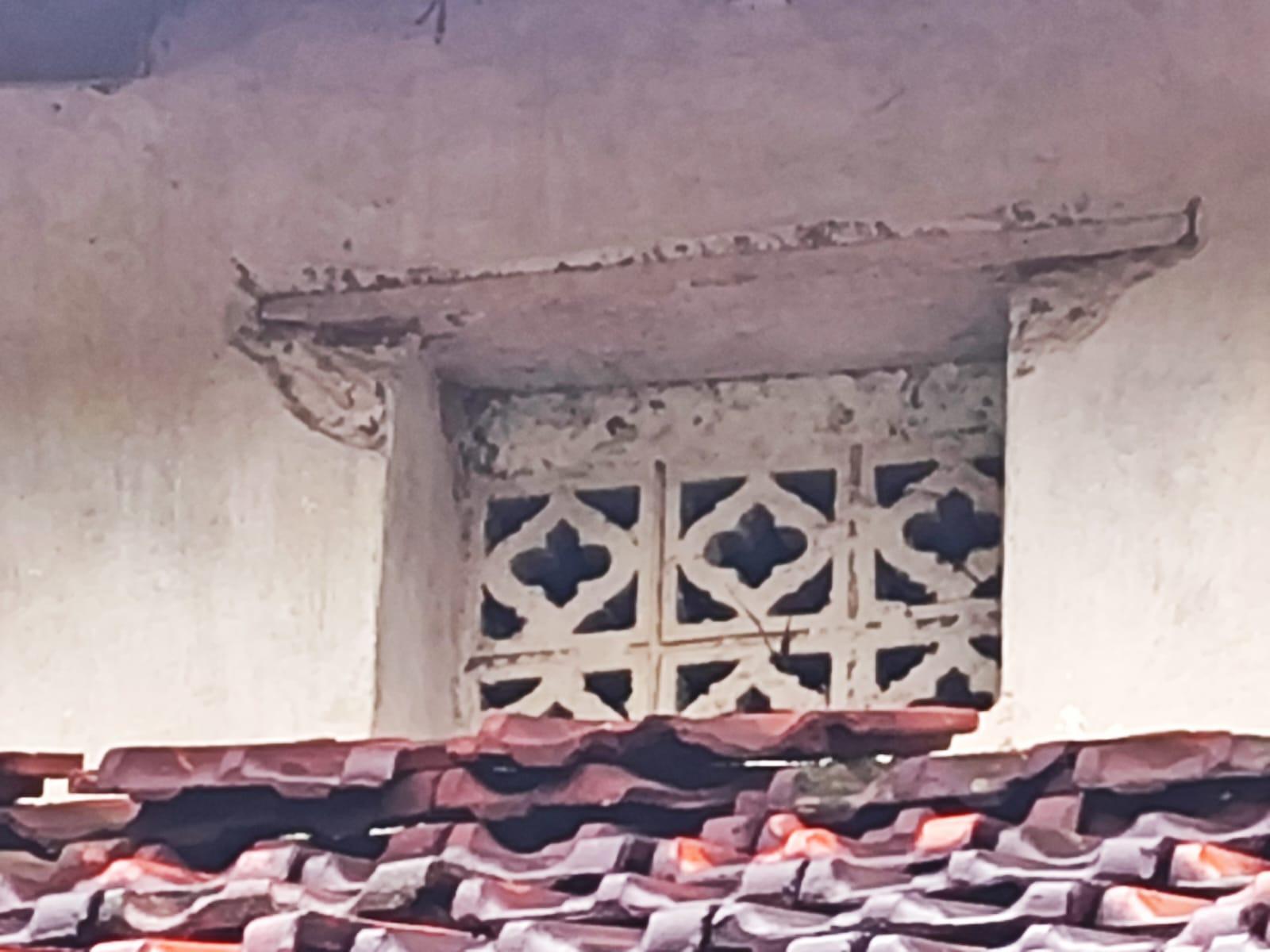
Since Gondia typically experiences very hot weather with big swings in temperature, these cooling features, in many ways, fascinatingly, show the ways the regional building traditions and designs of the time addressed local climatic challenges.
A Bungalow of the 2020s in Deori
As time passes, one can usually see how new architectural styles gradually begin to reshape the region’s landscape. In Deori, there are many areas where one can spot this transition. Situated along one of the main lanes of Chichagad Road near Panchshil Chowk, where both residential and commercial structures can be spotted along the street, lies a two-storeyed bungalow built in 2020.
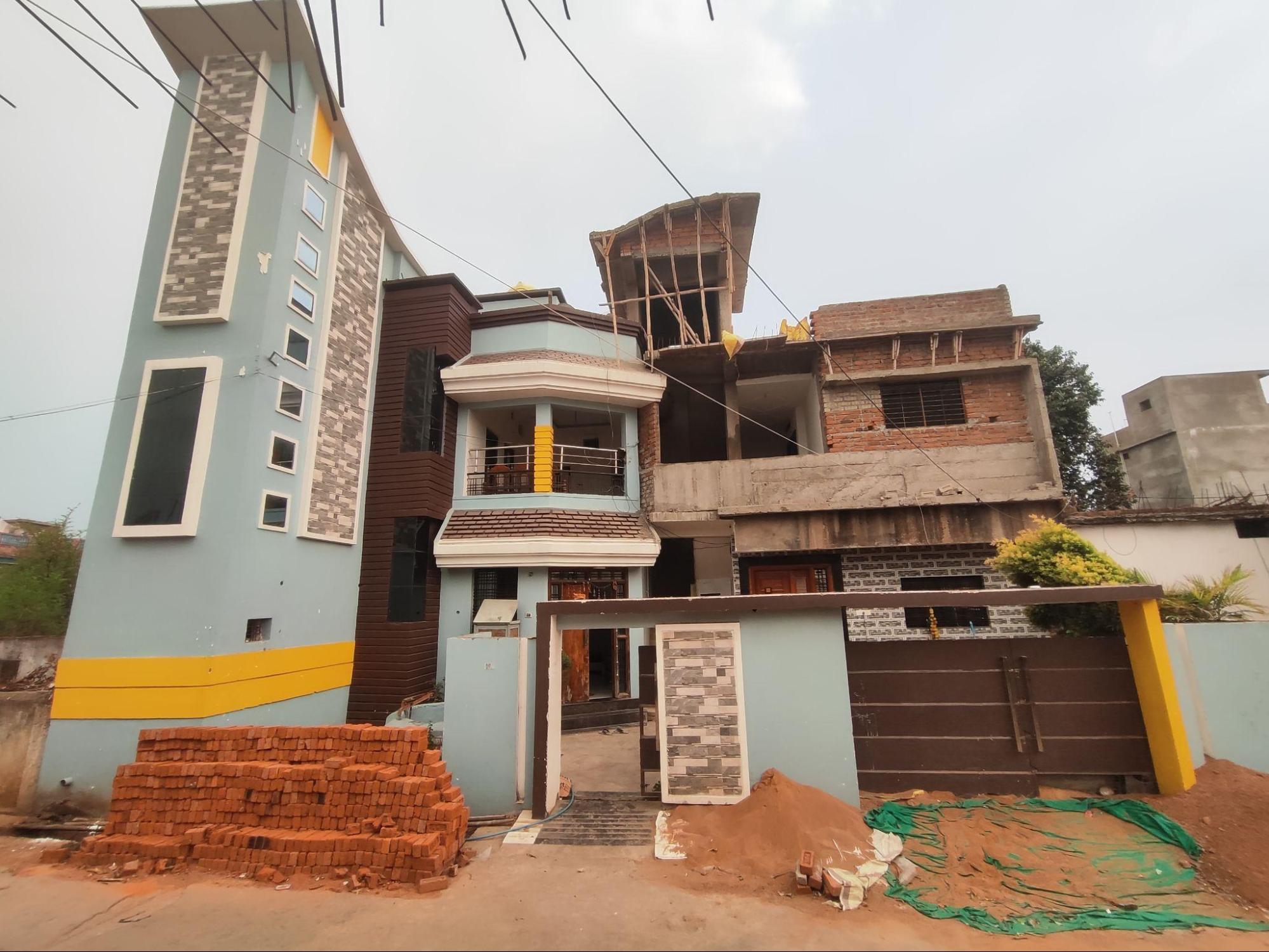
The house, in many ways, showcases the building traditions that have emerged in recent years. Construction continues with ongoing structural additions and renovations.
It is built using a combination of brick and reinforced cement concrete (RCC). The exterior walls feature smooth plastered surfaces painted in neutral tones. Additionally, stone or faux stone cladding has been used as a decorative element, adding texture and contrast to the facade.
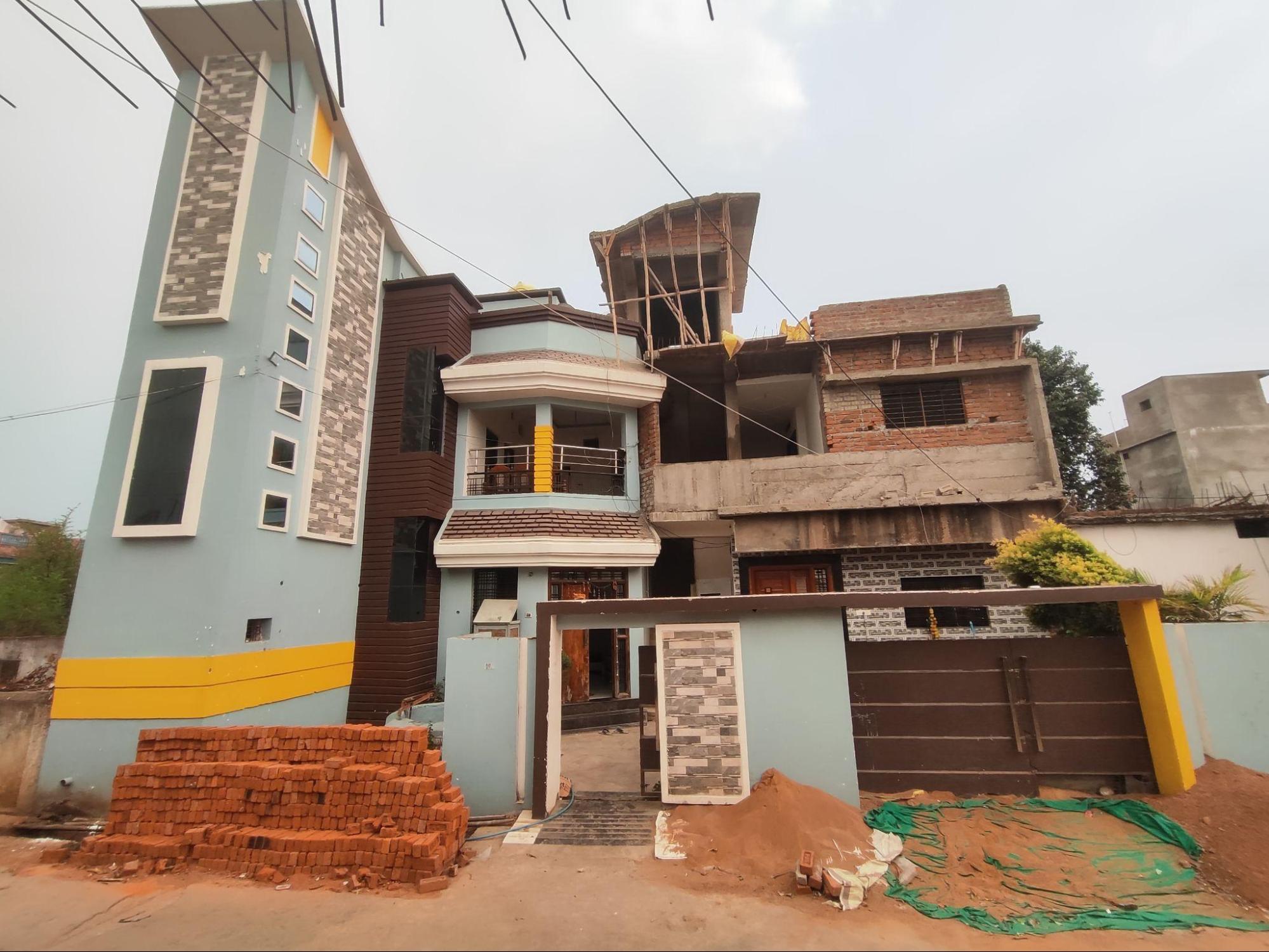
The facade features windows of various sizes and placements. Some windows are positioned to maximize natural light, while others include metal grills for added security.
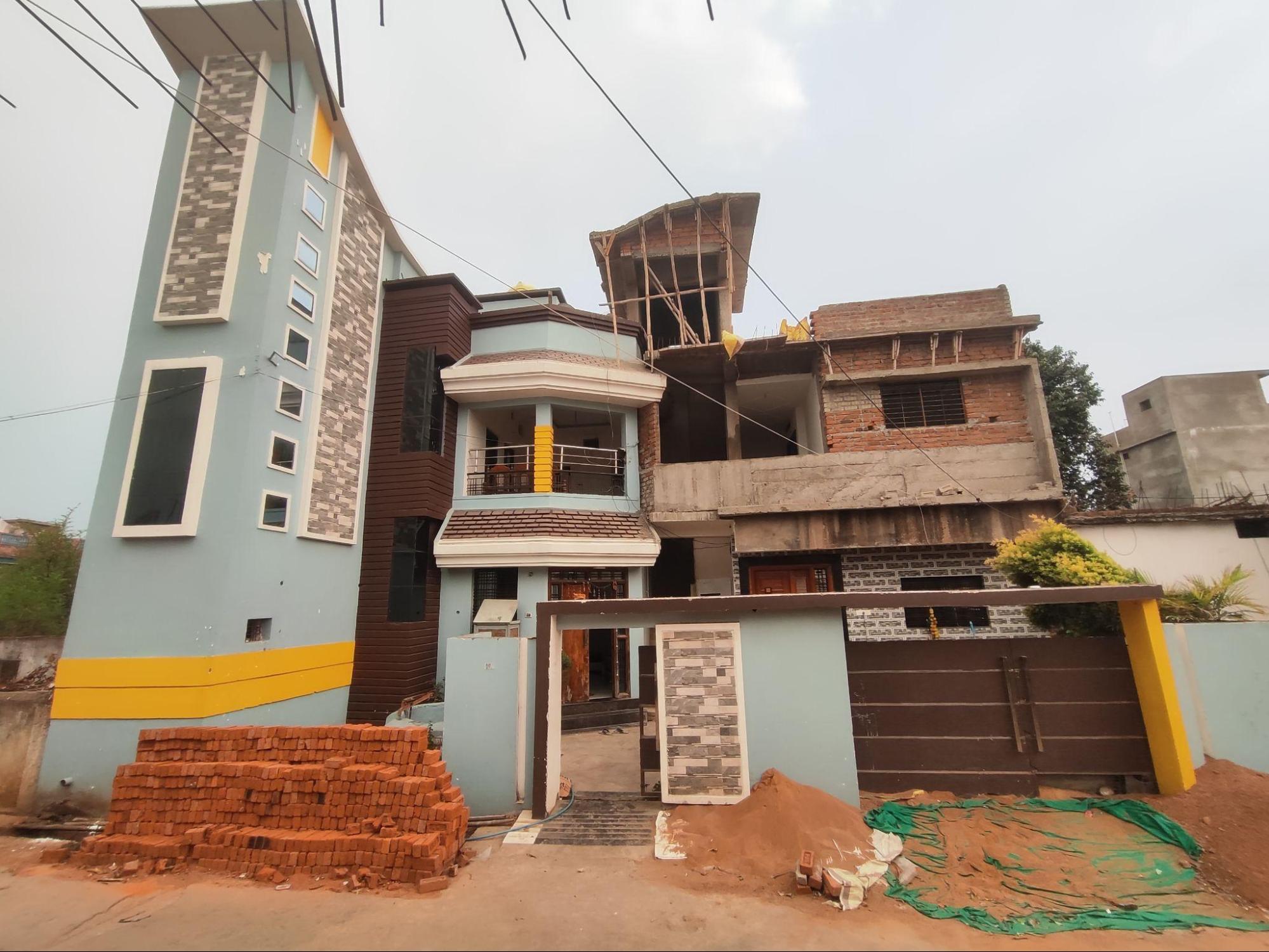
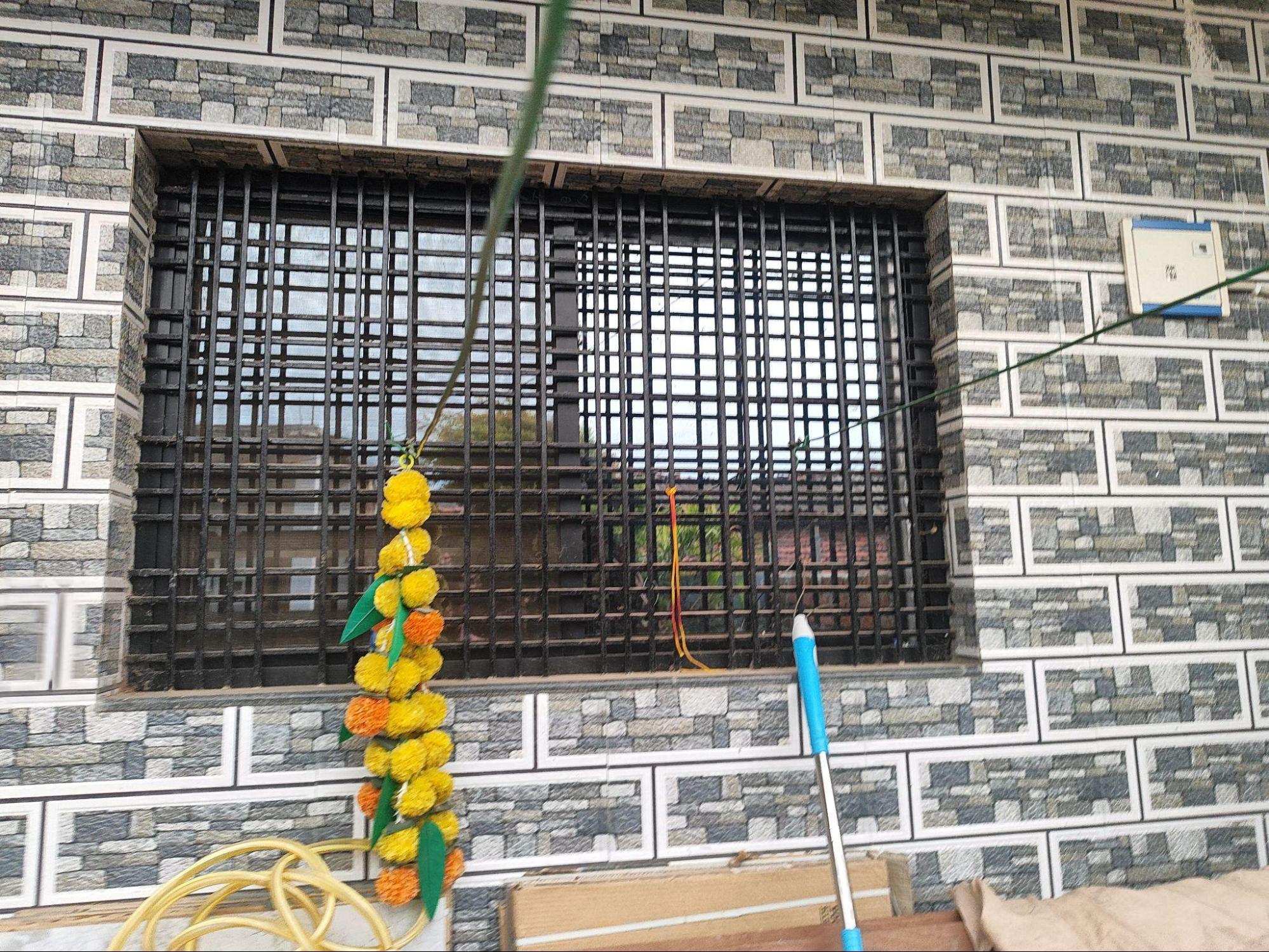
The entrance door is made of wood and incorporates glass panels that allow natural light to enter while maintaining a geometric design. The materials and colors used throughout the property create a cohesive aesthetic.
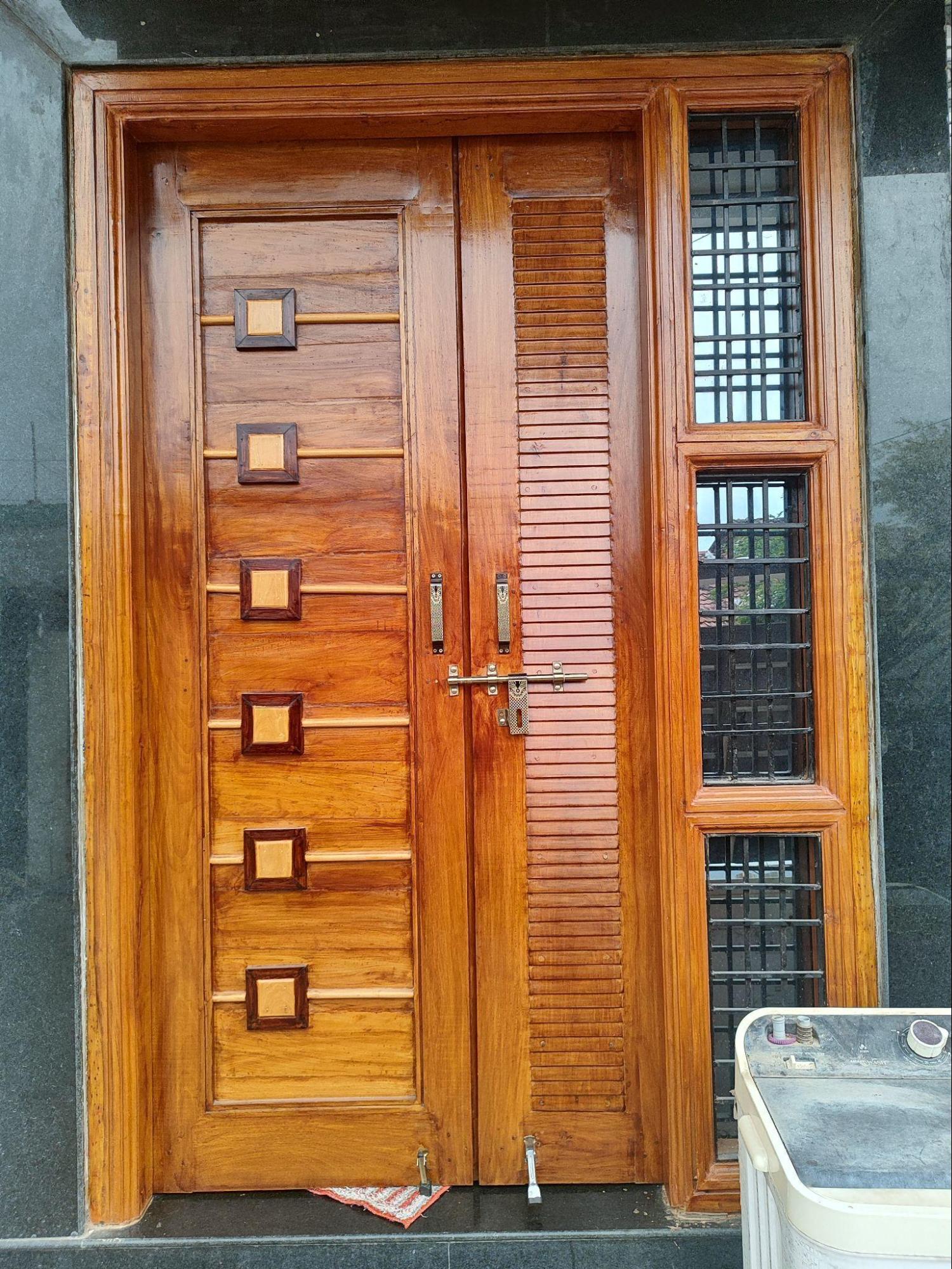
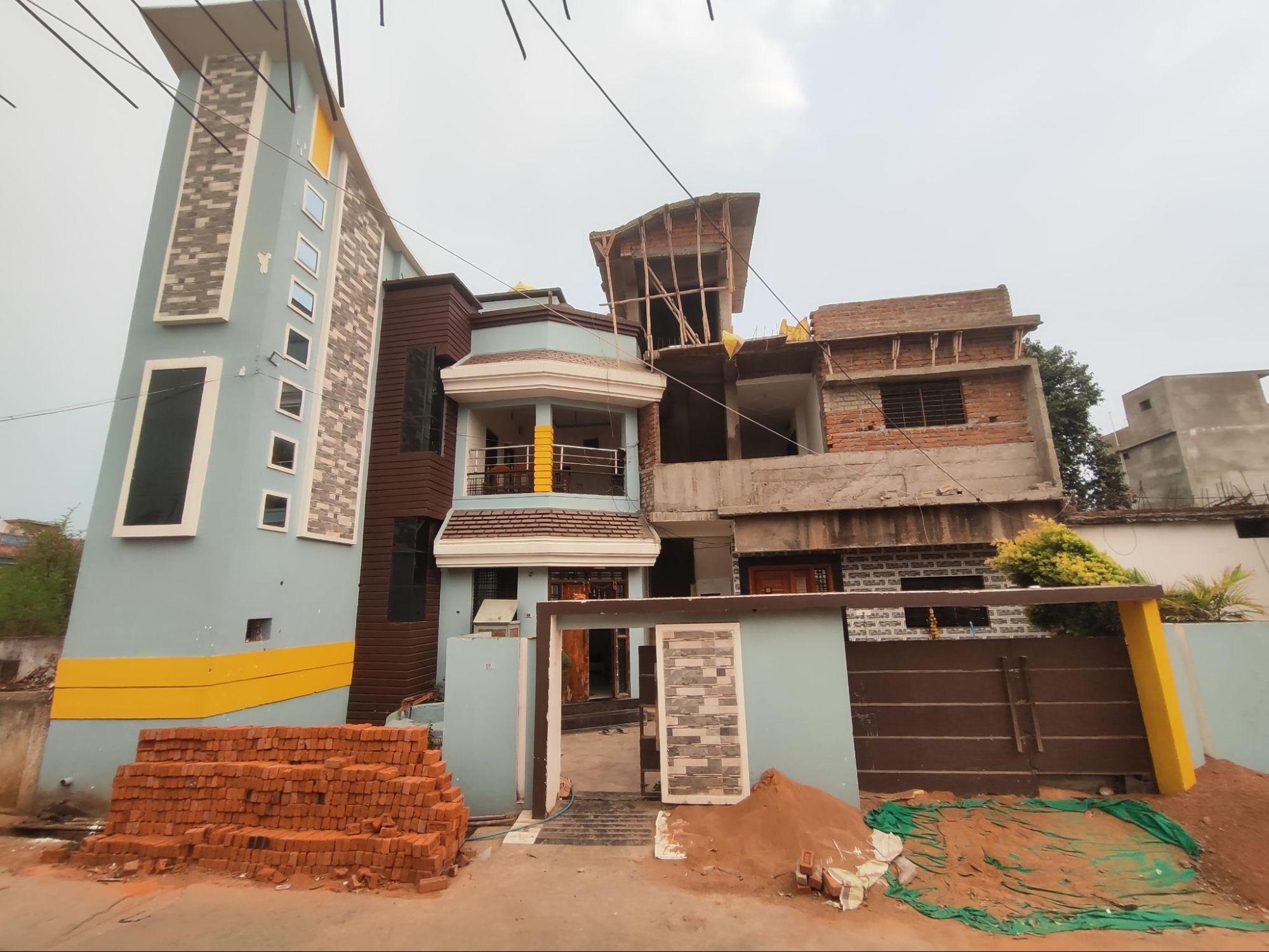
The structure combines both flat and sloped roof sections. The flat areas contribute to a contemporary aesthetic, while the sloping sections aid in effective rainwater drainage.
Sources
Bharat Studio Documentary. 2024. डोये वाडा _1901 | Arboreal Artistry | मेस्ट्रो श्याम डोये.Youtube.https://www.youtube.com/watch?v=9bN05r6jwzc
Wikimedia Commons. Nagra Brick Mandir, Chandanitola Gondia. Wikimedia Commons.https://commons.wikimedia.org/wiki/Category:…
Last updated on 6 November 2025. Help us improve the information on this page by clicking on suggest edits or writing to us.