HINGOLI
Architecture
Last updated on 6 November 2025. Help us improve the information on this page by clicking on suggest edits or writing to us.
Architecture of Prominent Sites
In Hingoli, the mandir architecture reflects centuries of devotional practice and evolving regional styles. The Aundha Nagnath Mandir, considered by many to be one of the twelve Jyotirlingas, blends 13th-century Hemadpanthi construction with later brick and mortar additions under Maratha patronage. Sites like Jaleshwar Mandir, carved from basalt beside a lake, and Gopal Lal Mandir, with its Mughal and Rajasthani influences, show how materials, beliefs, and aesthetics shaped temple design across different periods. Each site carries architectural traces of the communities that preserved and reimagined them over time.
Aundha Nagnath Mandir
Aundha Nagnath Mandir, located in Aundha village in Hingoli district, is a major pilgrimage site believed by many to be one of the twelve Jyotirlingas in India. The Mandir is dedicated to Bhagwan Nagnath, a form of Shiva. The present structure was built in the 13th century by the Yadava dynasty, though legends associate the site with the Pandavas.
Aundha Nagnath Mandir follows a blend of Hemadpanthi and later architectural styles. The garbhagriha (sanctum) is located in a basement, and is part of the original 13th-century Hemadpanthi construction. The lower walls are intricately carved with scenes from the epics, depictions of Devis and Devtas, animals, warriors, and ornamental motifs. The upper parts of the Mandir, including the shikhara and sabhamandap, were rebuilt in brick and lime mortar during a later period, likely under Maratha patronage.
![Carvings on the outer walls of Aundha Nagnath Mandir show deities, epics, and detailed Hemadpanthi patterns.[1]](/media/culture/images/maharashtra/hingoli/architecture/carvings-on-the-outer-walls-of-aundha-na_Z2KJvSd.png)
The basement garbhagriha is accessed by descending a flight of steps, creating a unique and intimate darshan experience. Another distinct feature is the Mandir’s west-facing entrance. According to local belief, the Mandir turned to face the great saint Namdev during his kirtan. As a result, the main Nandi murti is now located at the rear of the Mandir in a separate pavilion.
Jaleshwar Mandir
Jaleshwar Mandir follows a simple basalt rock architectural style typical of early stone mandirs in the region. It is located beside a lake of the same name and is believed by locals to be as old as the Aundha Nagnath Mandir.
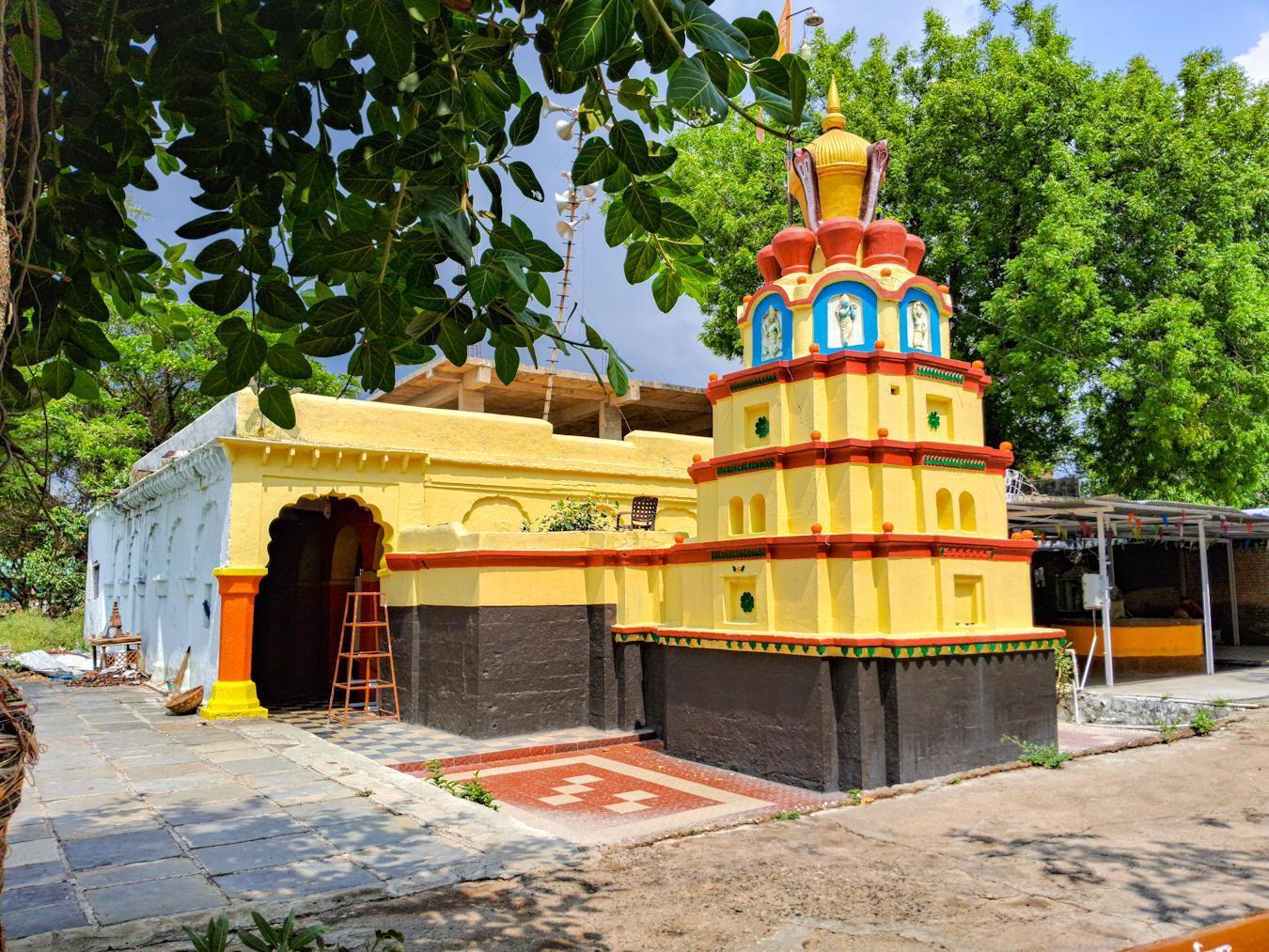
The mandir is dedicated to Bhagwan Shiv and houses a swayambhu Shivling, which is said to have appeared during the time of the Pandavas. The Shivling is placed in a small garbhagriha accessible only to the pujaris during rituals. During the rainy season, it is occasionally submerged due to the lake’s overflow. The Mandir is constructed from solid basalt rock, a material commonly used until the 12th century. Its compact structure and location make it a significant yet lesser-known religious site in the district.
Gopal Lal Mandir
Gopal Lal Mandir in Gawli Pura follows a mixed architectural style that blends Mughal, Rajasthani, and local Deccan influences. The mandir is possibly around 150 years old, built in the 19th century, and is dedicated to Bhagwan Krishna and Radha. The current structure is believed to have been renovated in 1925. Arched openings, ornamental detailing, and layered façades reflect the mix of regional styles.
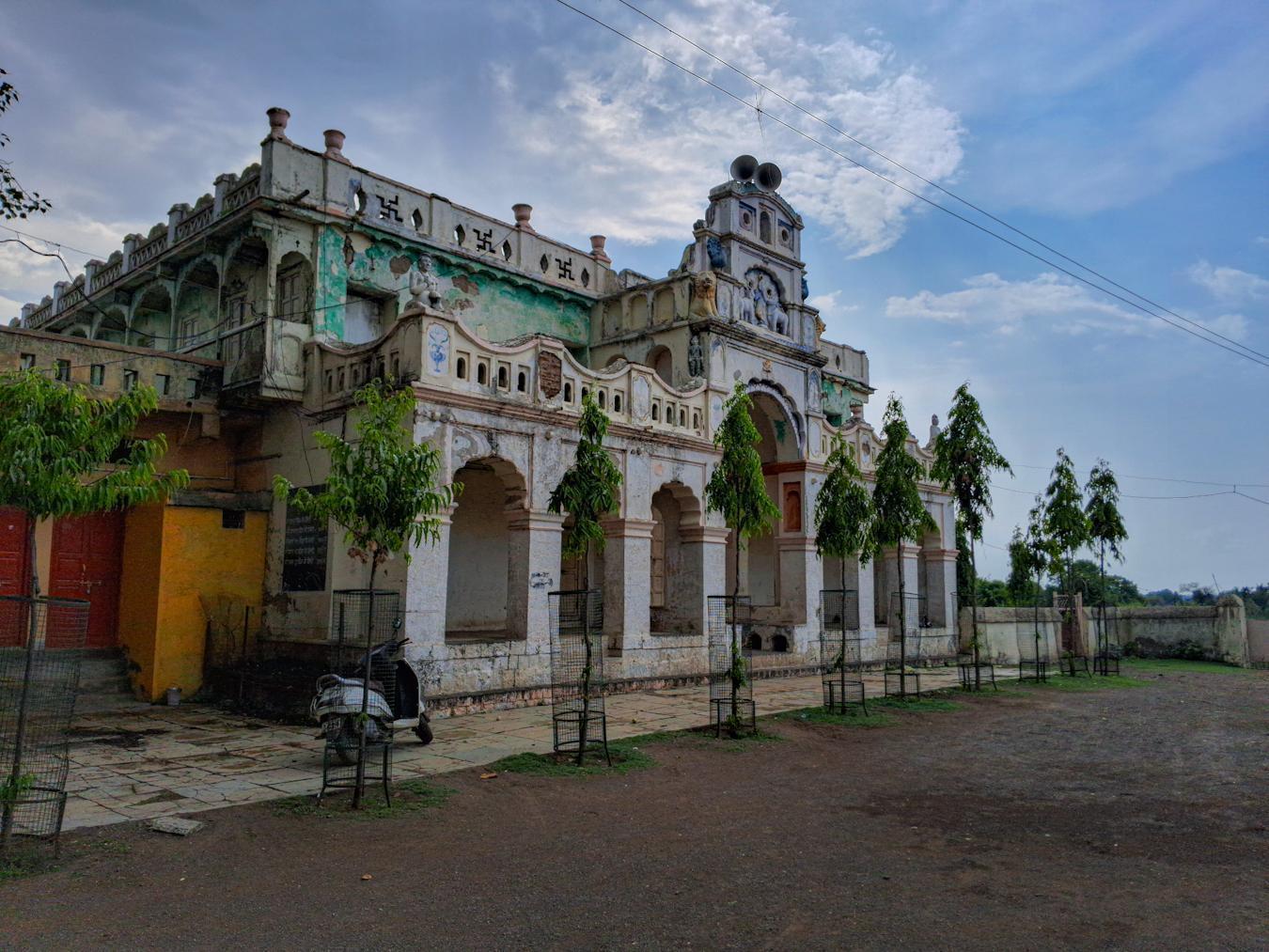
Residential Architecture
In Hingoli, each structure carries the imprint of local history, community life, and a distinctive cultural identity of the district’s many inhabitants. The houses reflect the district's climate, heritage, and modern influences. Roofs are often flat or slightly sloped, designed to withstand the seasonal conditions of the region. Doorways are adorned with torans—traditional garlands made from marigold flowers and mango leaves, believed to bring prosperity to the household. Many homes also feature a devli, a raised platform near the entrance used for placing offerings or lamps during religious occasions. From construction techniques to decorative elements, each structure is shaped by local customs, aesthetic choices, and everyday practices that have been passed down across generations. Together, they offer insight into how culture is preserved, adapted, and expressed through the built environment.
A Residence on Kawardari Shinagi Khamba Road in Hingoli
In Hingoli, Kawardari Shinagi Khamba road leads to a street lined with quaint houses and a Hanuman Mandir at its far end. Locals believe this Mandir to be the oldest in the village. The cluster of houses is surrounded by farmland, with one house in particular amongst this cluster standing out for its distinctive turquoise walls.
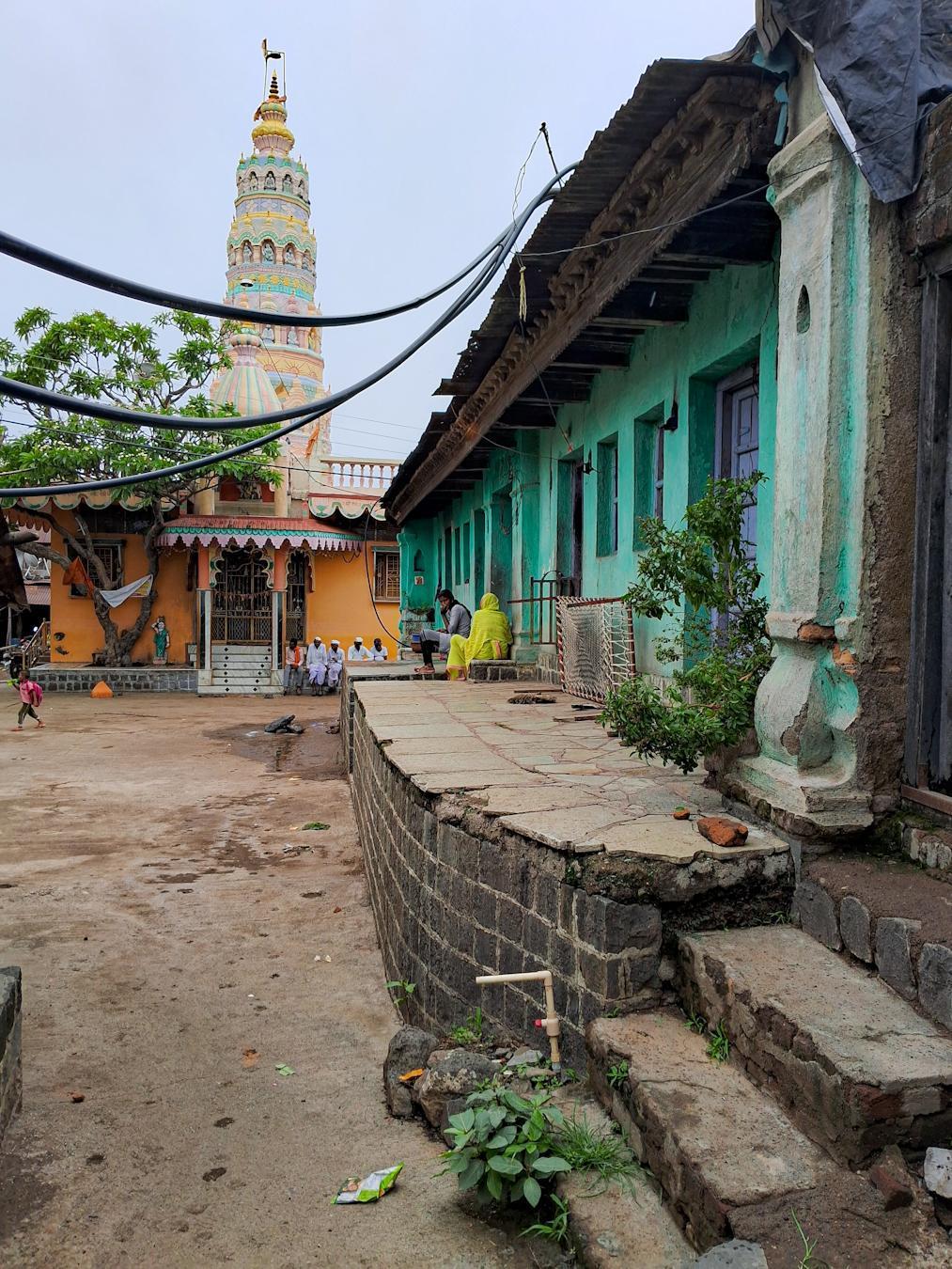
Notably, this single-storeyed residence is built on an elevated plinth, noticeably higher than others in the area. Two-staircases, on either side of the entrance, connect to the adjoining road. Right outside the main entrance of the house is a verandah where children and elders gather for recreational activities or to socialise. Being a corner plot, the house has the advantage of not one, but two verandas. To access the road, there are two sets of staircases on both sides of the main entrance.
The composite structure of the house is made of Chuna (limestone) and brick. The plinth of the house is also made of Chuna along with basalt rock. This was done to ensure that it stays strong for load-bearing. It is seen in the structure of this house that the builders of this house plastered it using cement, after which they layered it with a coat of primer, which was followed by a final layer of paint.
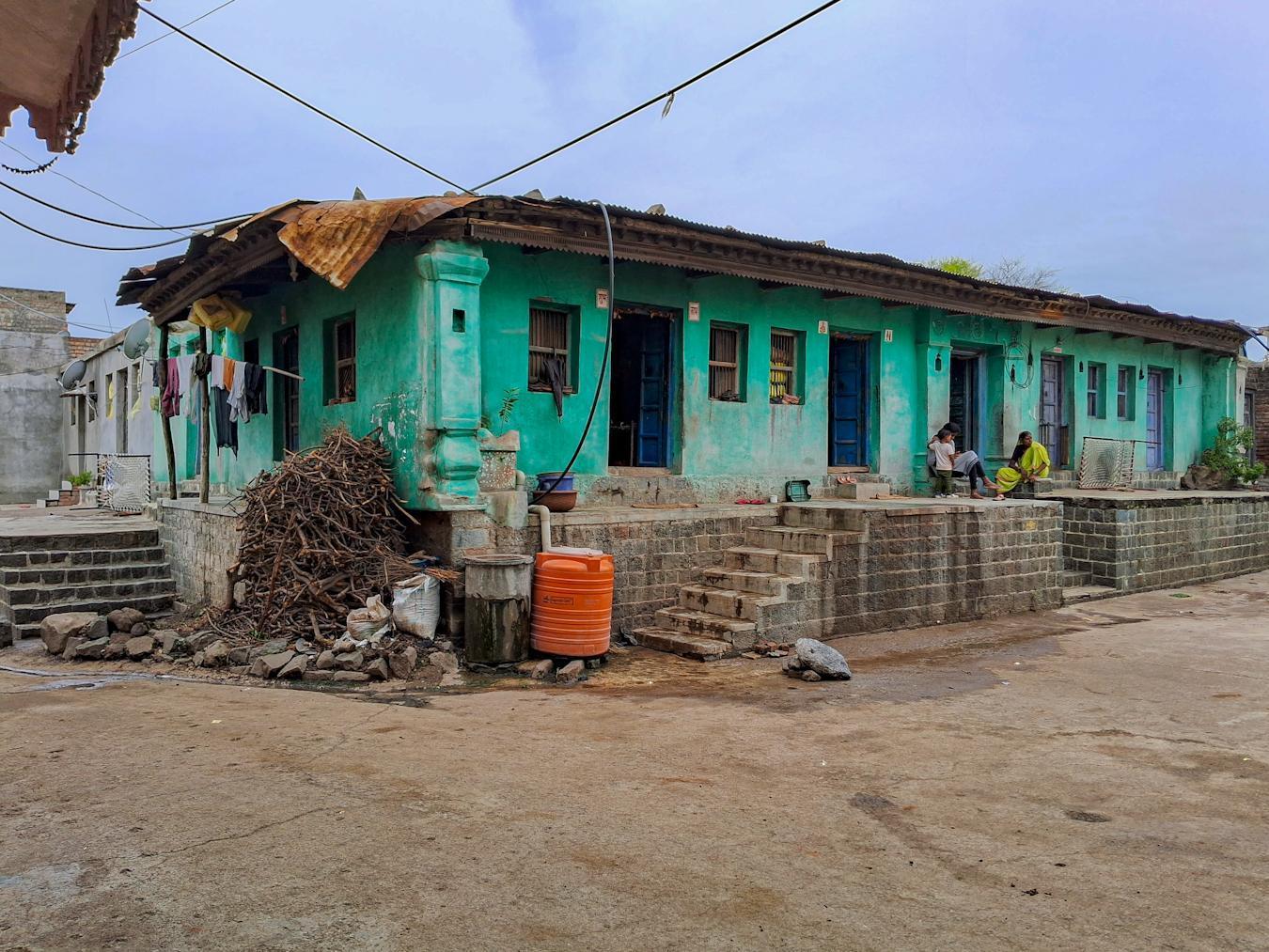

The inner walls of the bedrooms in this house are plastered with cement. However, the walls of the kitchen are plastered with clay and this clay has an upper layer of cow dung. Almost the entirety of the house’s interior is made of wood. These features of the house are indicative of how people earlier were not only innovative but also creative.
At the entrance of the house stands a large blue wooden door, noticeably bigger and sturdier than the other doors. The door is double-shuttered, with each half featuring horizontal wooden strips. These strips are fitted with metal spikes, likely intended to protect the inhabitants of the house from any danger or intruders. The door has metal rings attached to it which serves as a doorbell which visitors can ring to make their presence known.
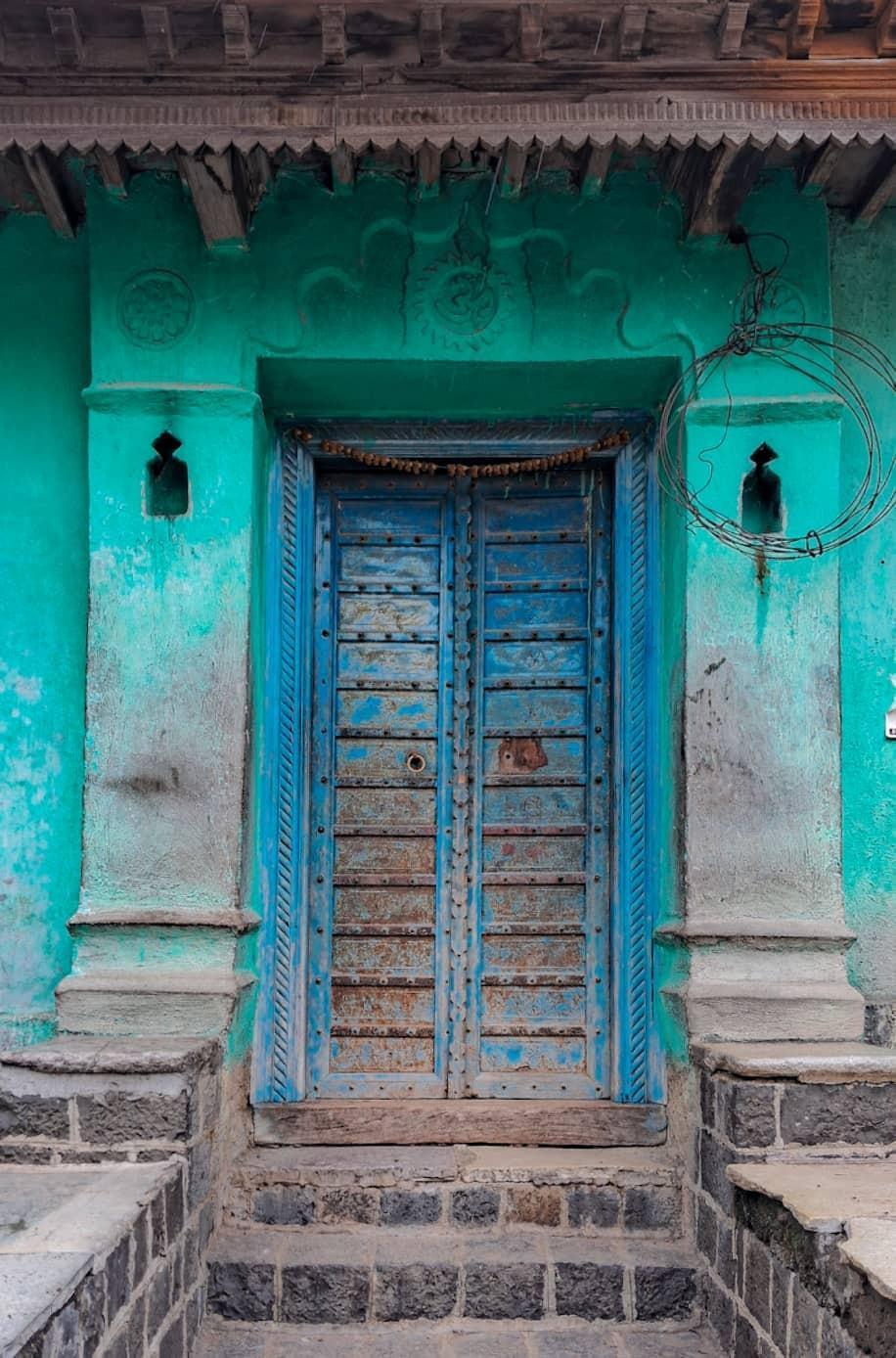
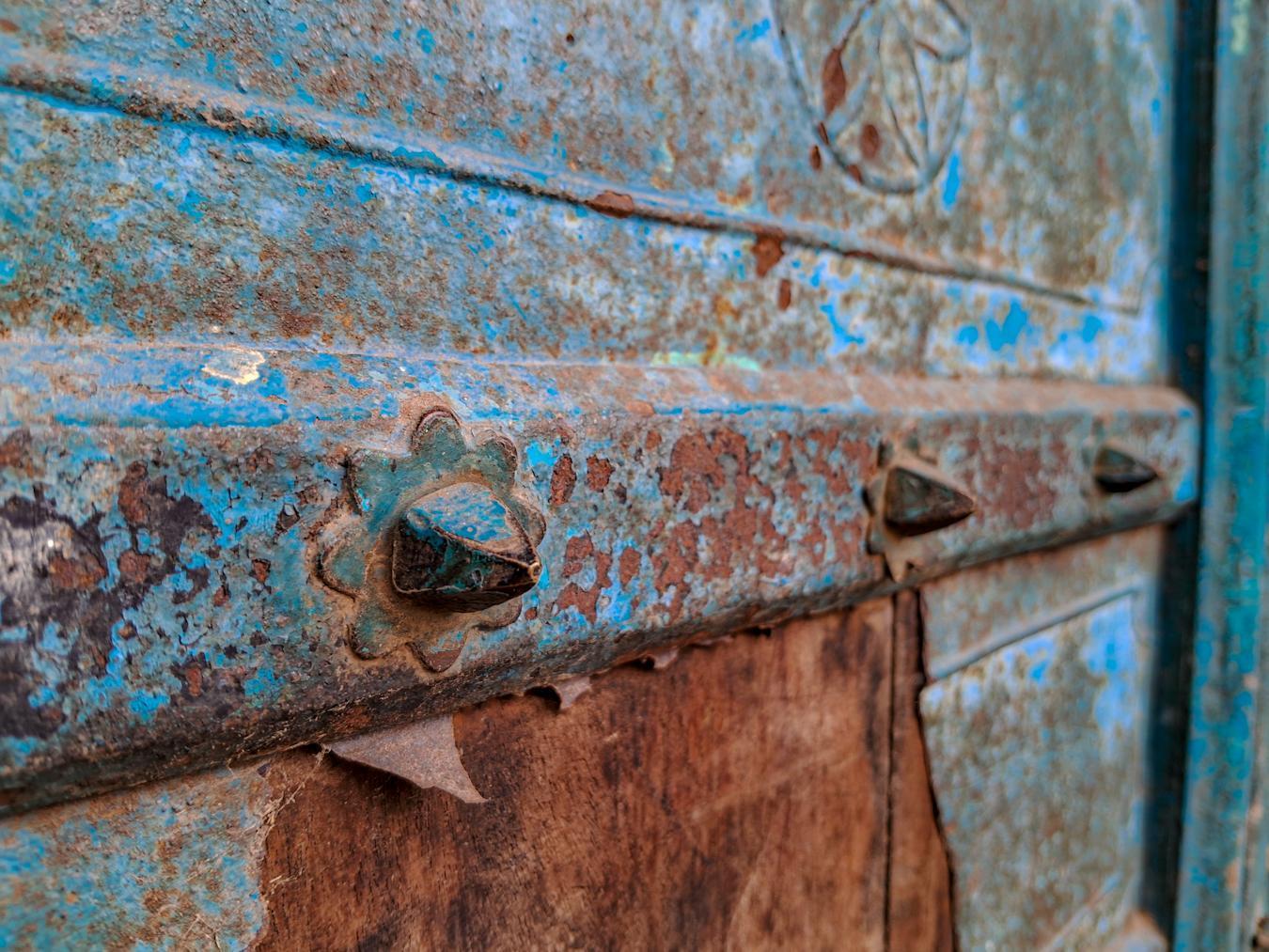
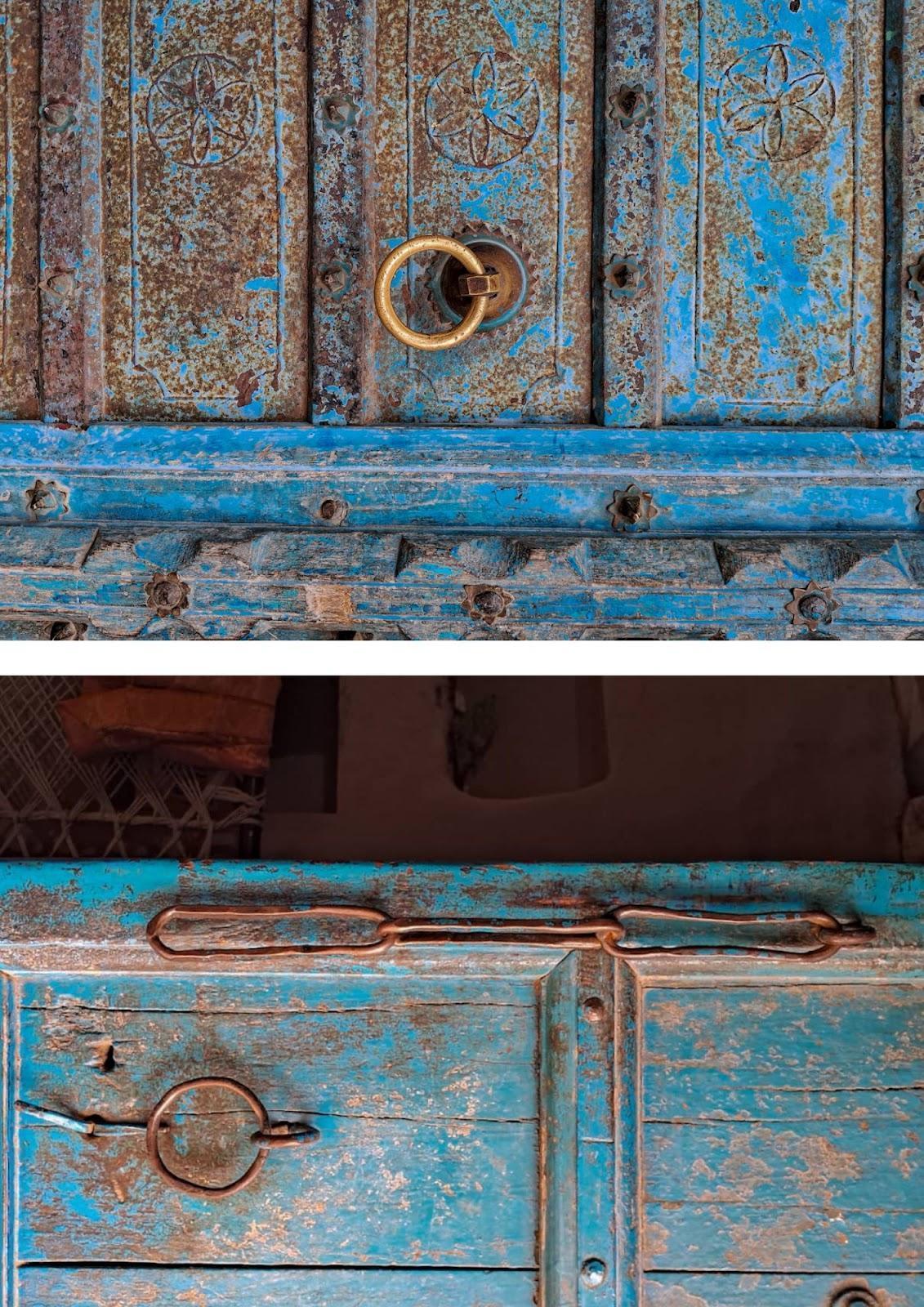
There are also beautiful designs that can be found on this house. The doorframe, which is made up of wood, has a rope design carved on it. Decorative pillars are present on both sides of the main entrance. A small devali is built into each pillar, used to place clay lamps during festivals or rituals. The upper border of the pillar has a sun with an Om symbol inside carved on it, while the corners on the upper side have flower carvings.

The windows in this house are relatively small in size. Each window is framed with wood, and iron rods are fixed across the opening, serving as protective grills.
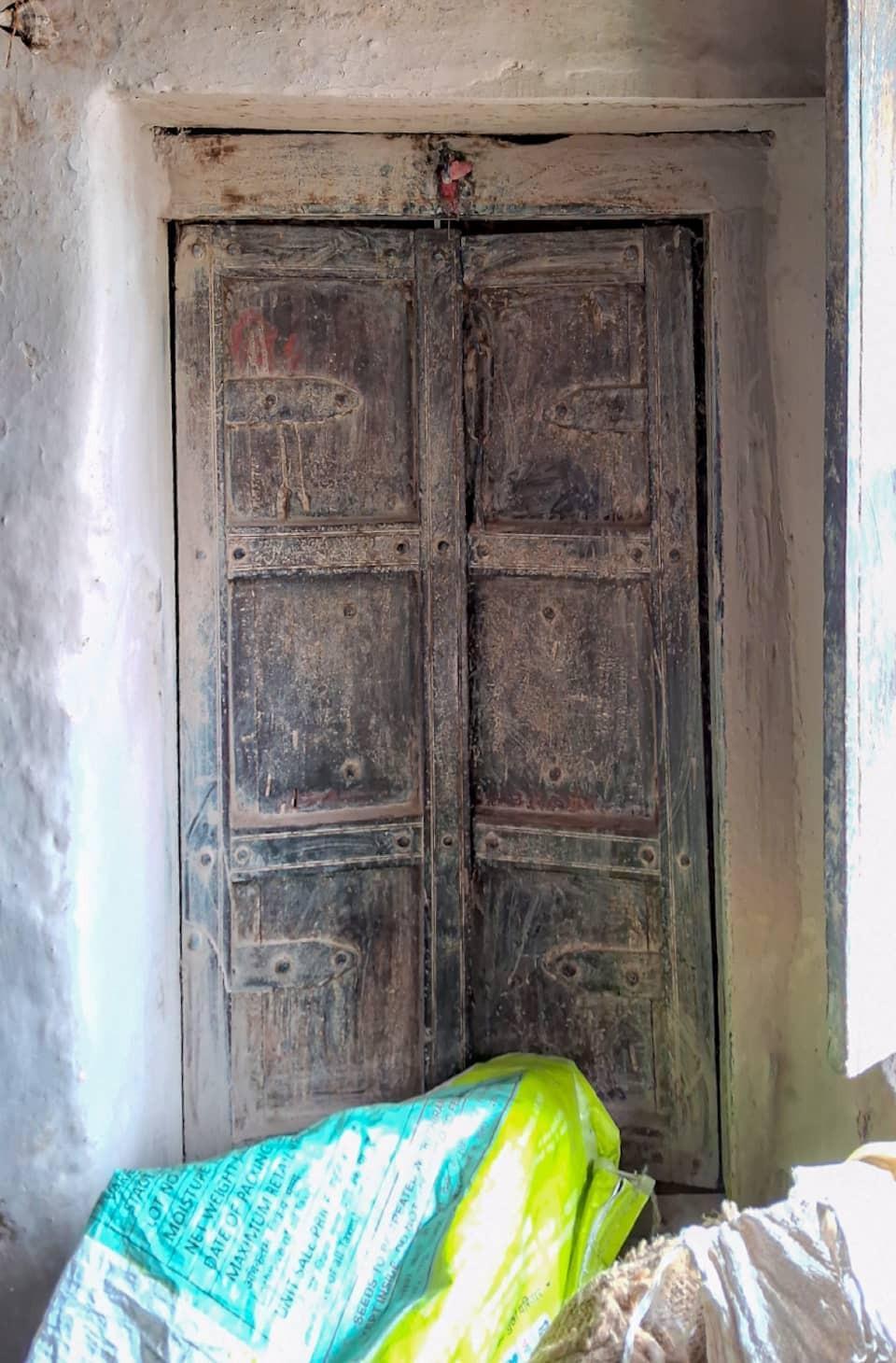
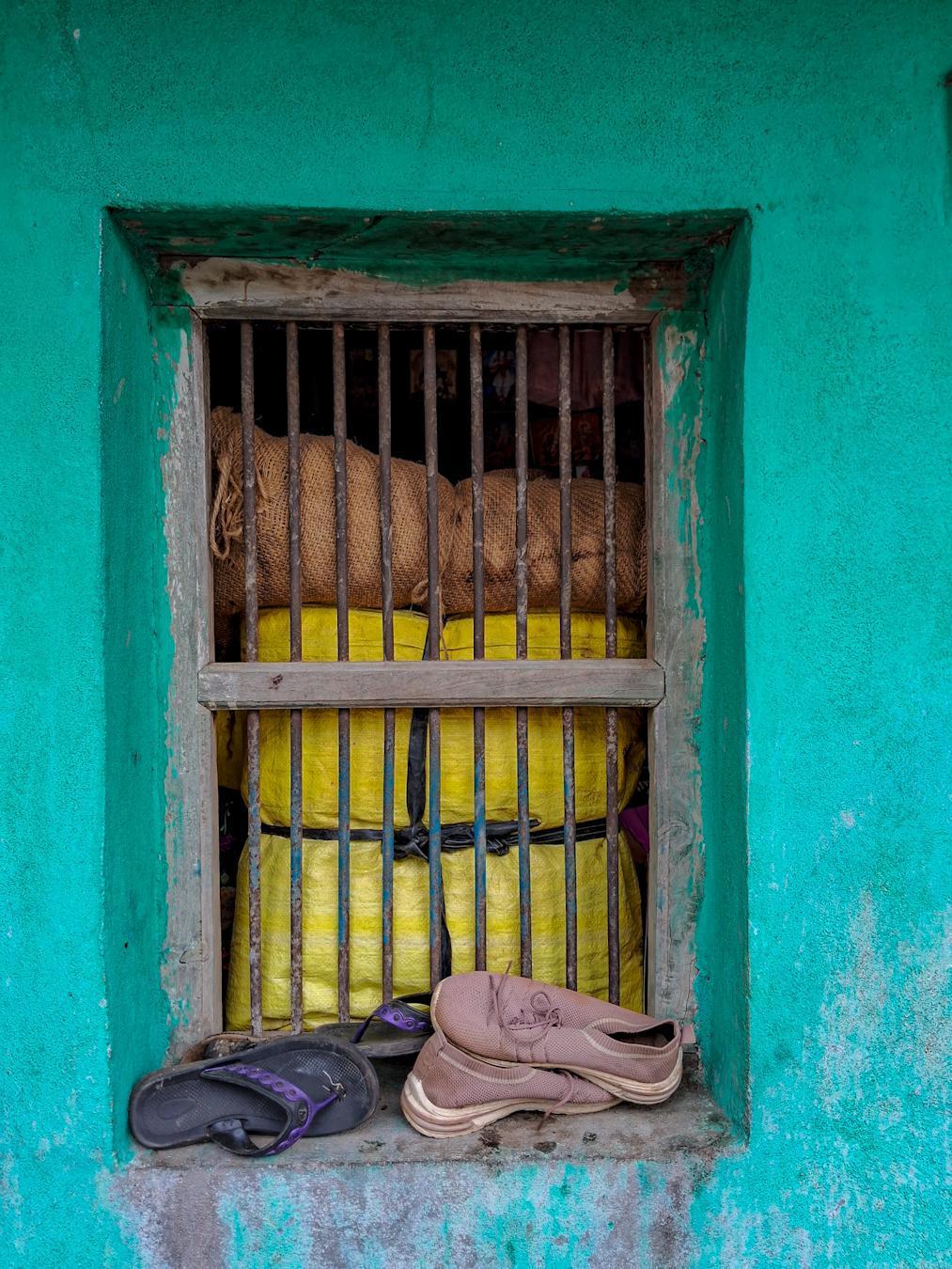
The roof of the house is made of ‘Sagwan’ (teak) wood. This type of ceiling structure is called ‘Malvad’ and is known for helping maintain a cool room temperature. Interestingly, similar Malvad ceilings can also be found in several houses in Jalna. Possibly this style may be indigenous to the Marathwada region, which typically experiences high temperatures. During the monsoon season, the roof is covered with metal sheets and is extended towards the verandah for protection from rain. The wooden surface of the roof features carved vertical lines with leaf carvings underneath that look very similar to mango leaves.
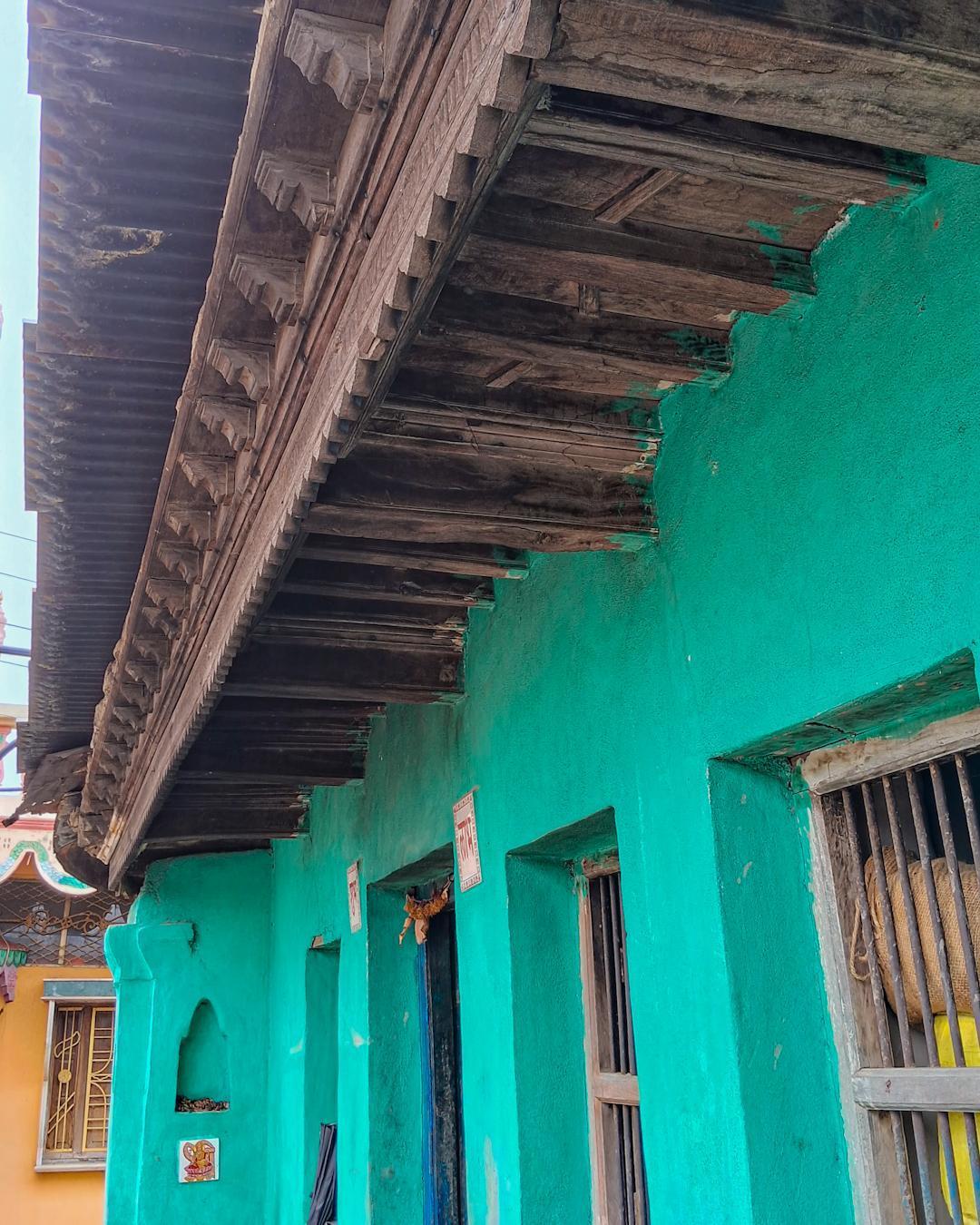
The ceiling of the house is made up of wood to maintain a cooler temperature during summers and keep it warm during the winters. The ceiling also has small iron hooks installed from which swings or decorative objects can be hung.
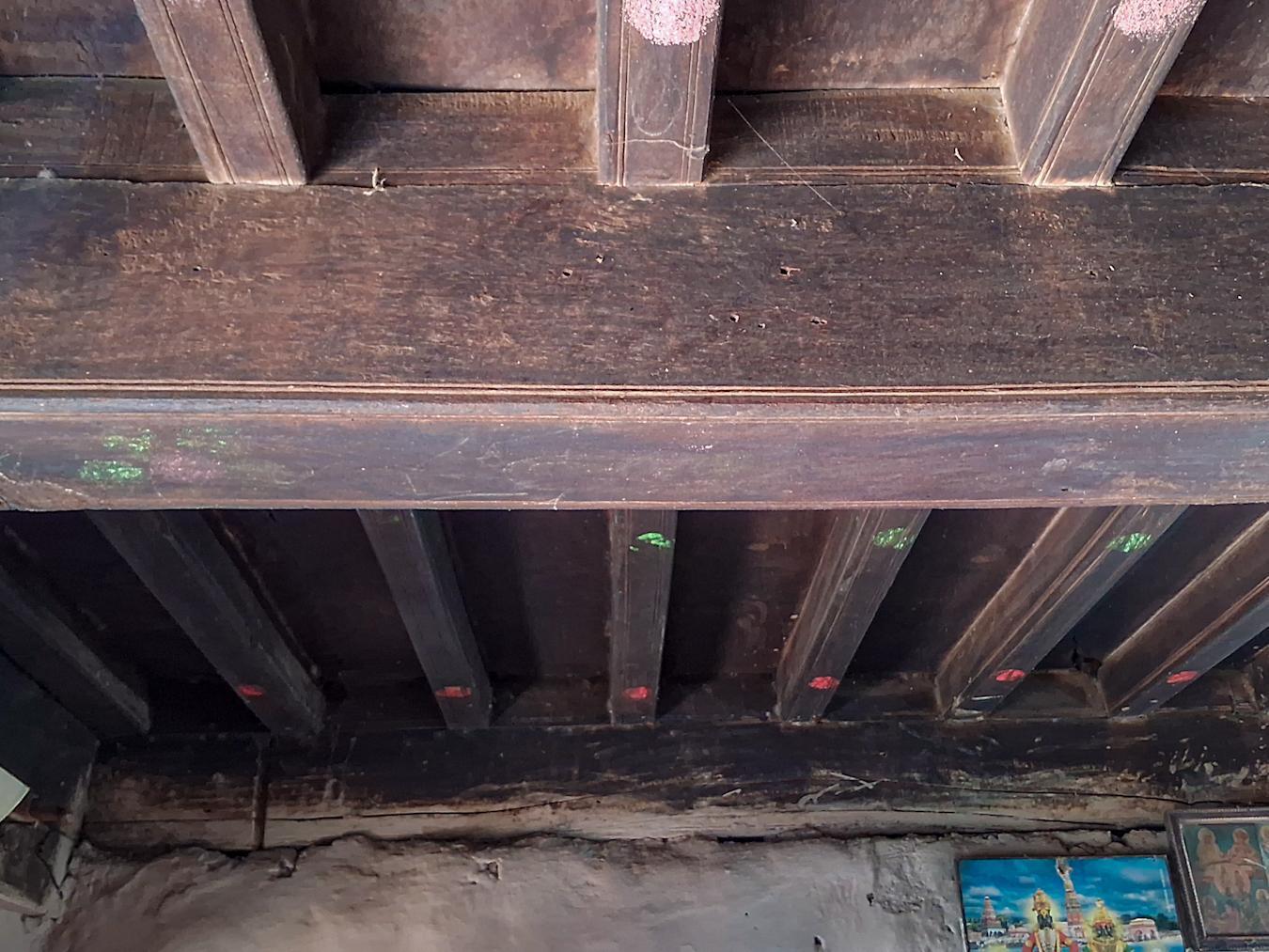
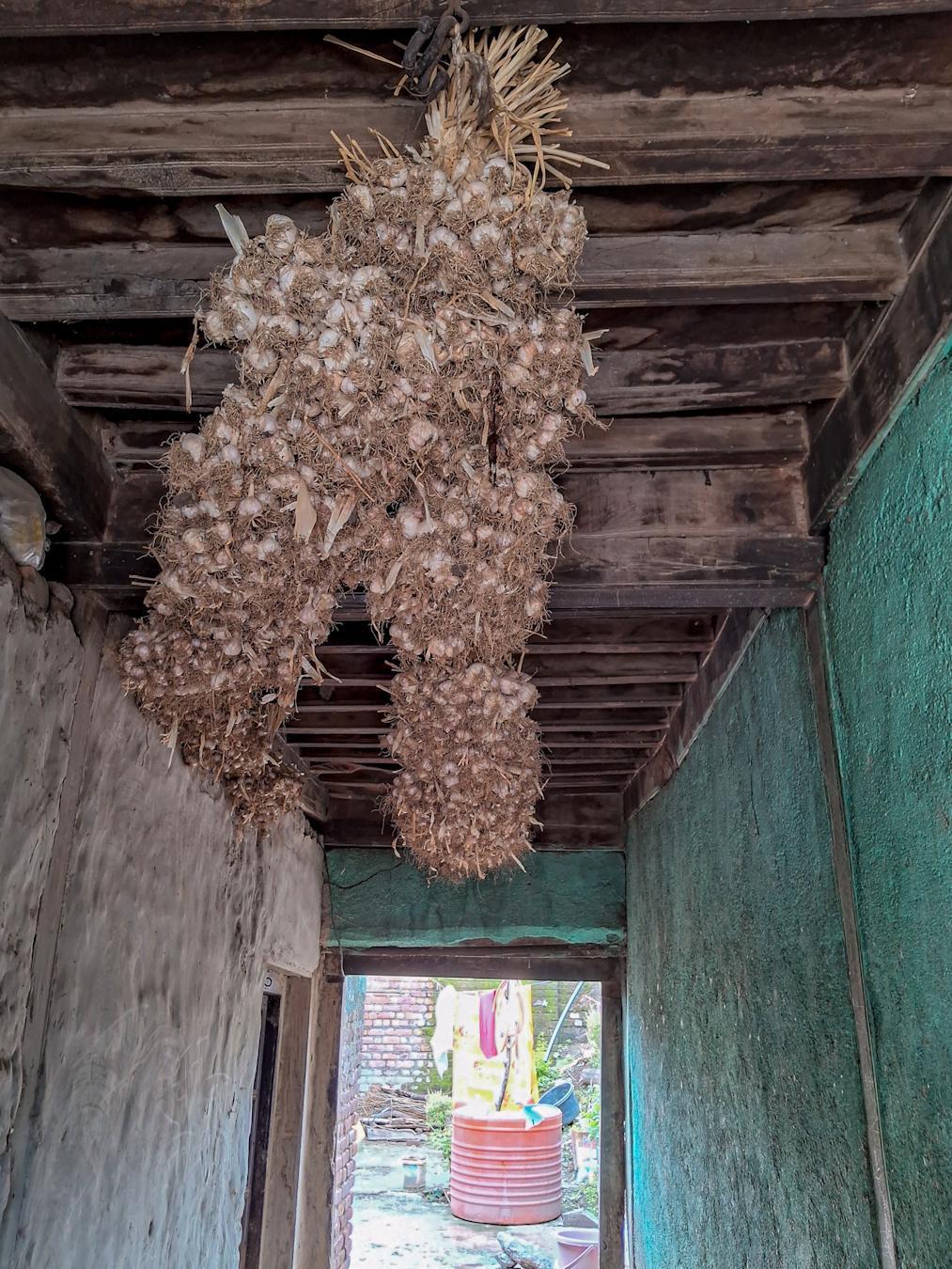
Storage spaces of various kinds have been built into the wall itself, recessed into the structure rather than protruding out.
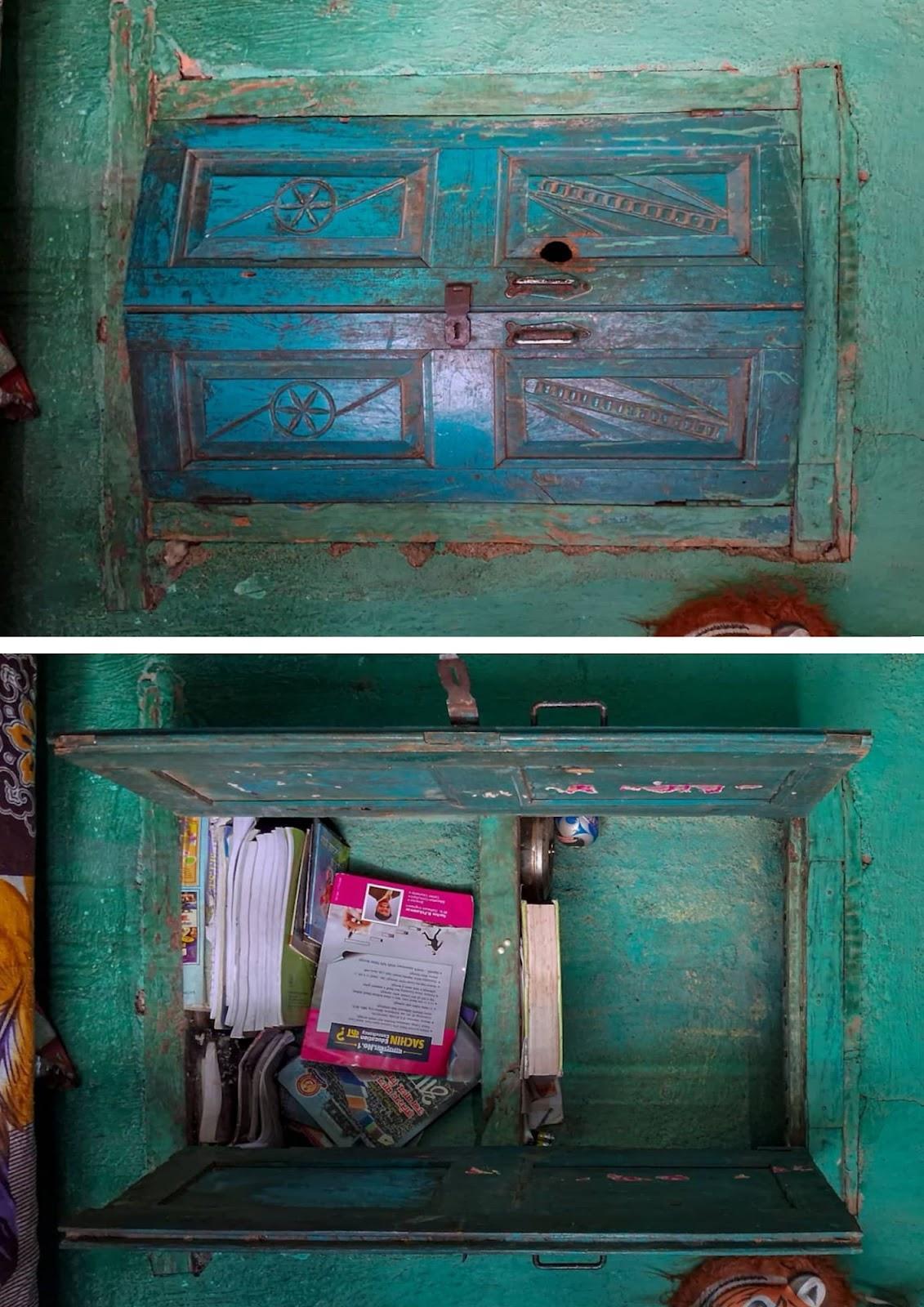

A One-Storey Residence in the Umara Village
Umara is a village situated in Hingoli district. In this village, a cluster of houses are conveniently situated by the Hingoli-Nanded highway. Among them is a residence about 100 meters away from the Hingoli-Nanded highway on a narrow street. This single-storey residence features a veranda that stands at a height of about four feet from the ground. The veranda serves as the perfect spot to relax and enjoy the surroundings. A green net has been installed to provide shade.
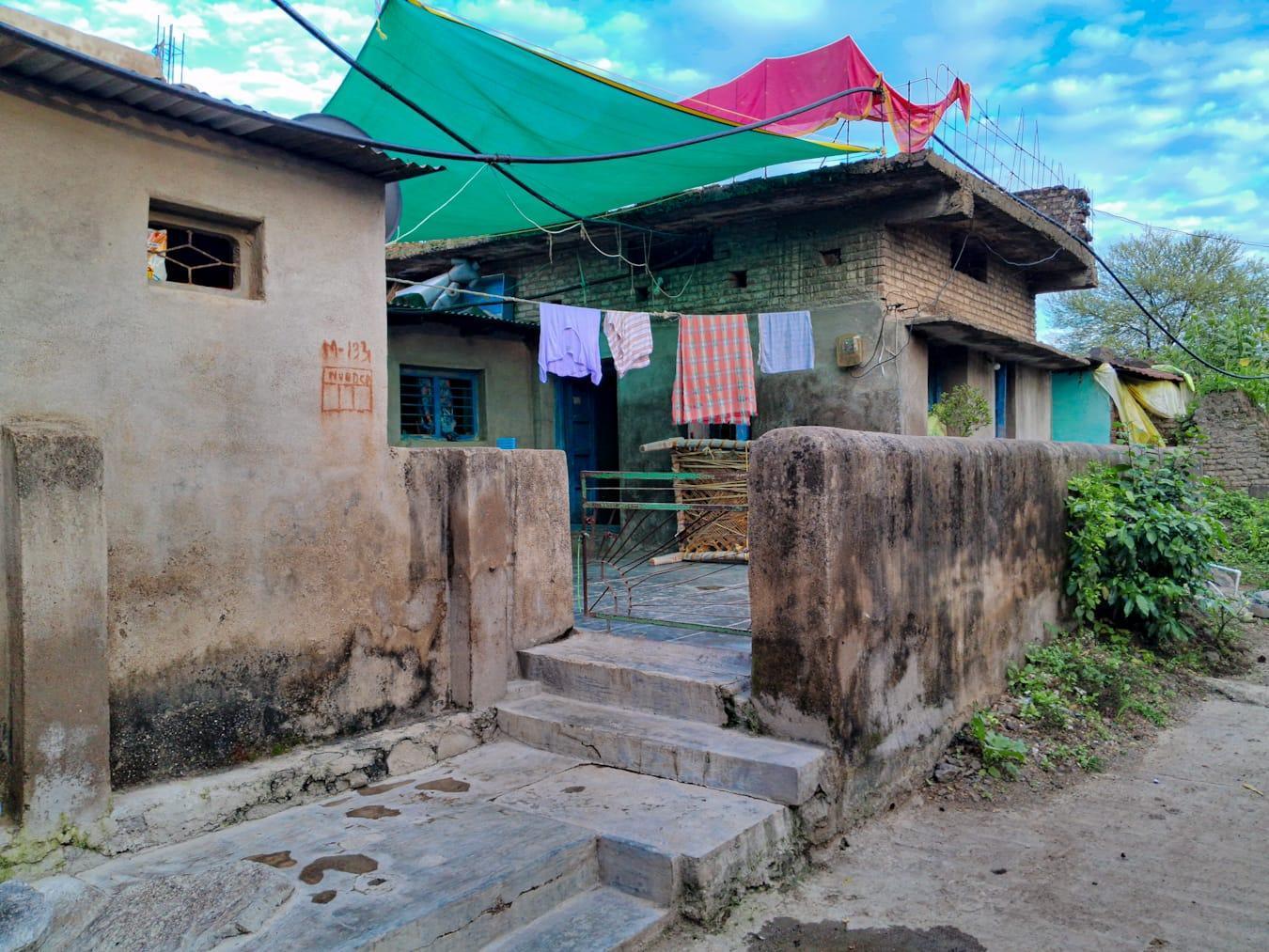
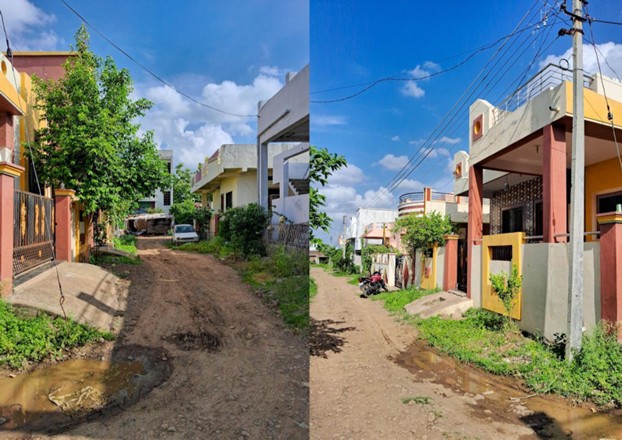
The composite structure of this house is made of Chuna (limestone) and bricks, which provides the house with a solid and durable structure. The walls are of an approximate width of 18 inches, providing a robust framework for the house. No metals are used in the walls up to the ceiling level. The ceiling, however, is constructed using cement and iron.
All the doors in this house are made of wood and are small in size, about five feet tall. The house has a single main entrance. The main entrance door is double-shuttered and features a panel design and a vibrant blue color. Instead of a doorbell, a metal knocker is attached to the door. The entrance area features a stone finish, adding a distinct texture to the facade.
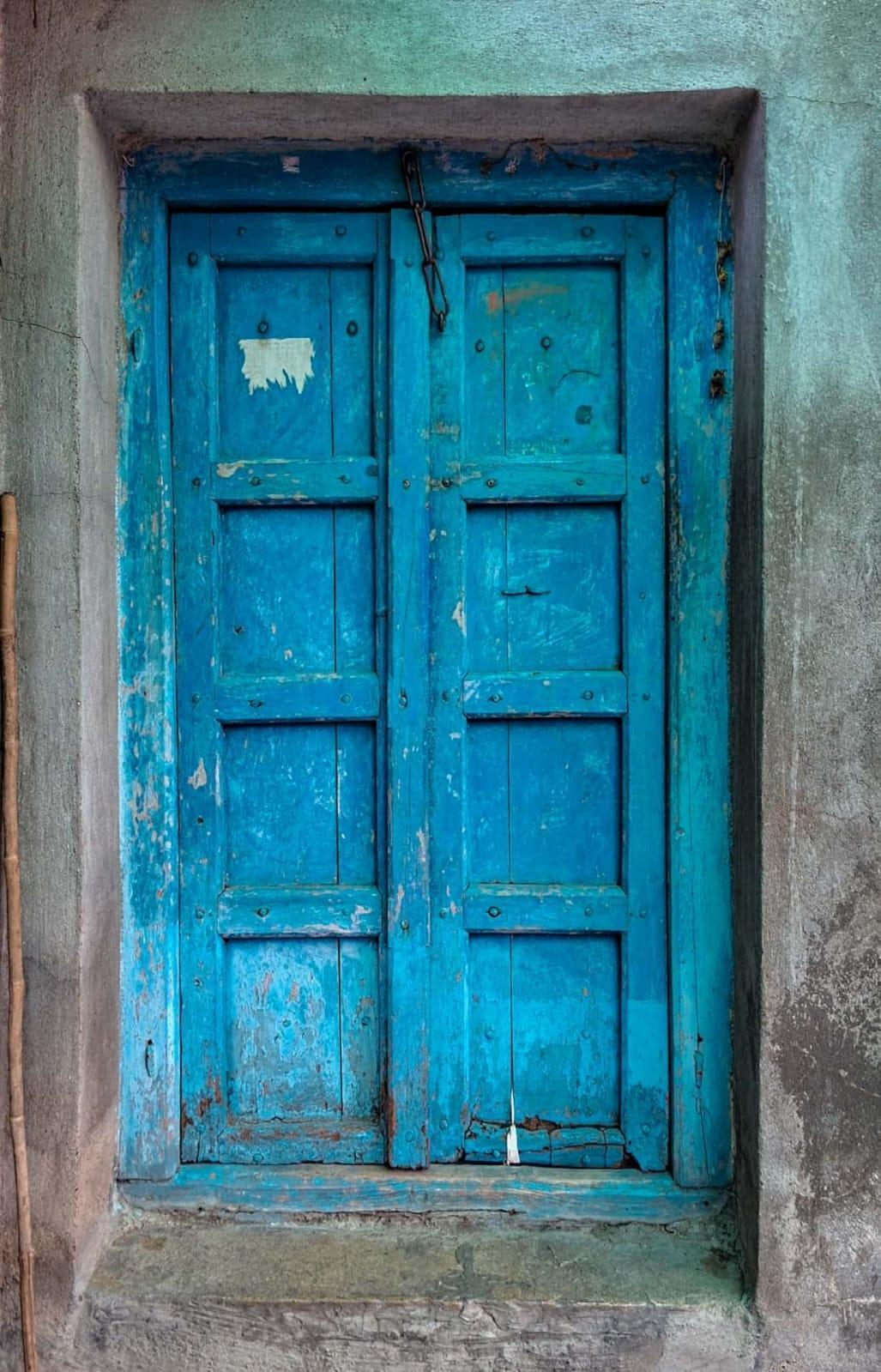
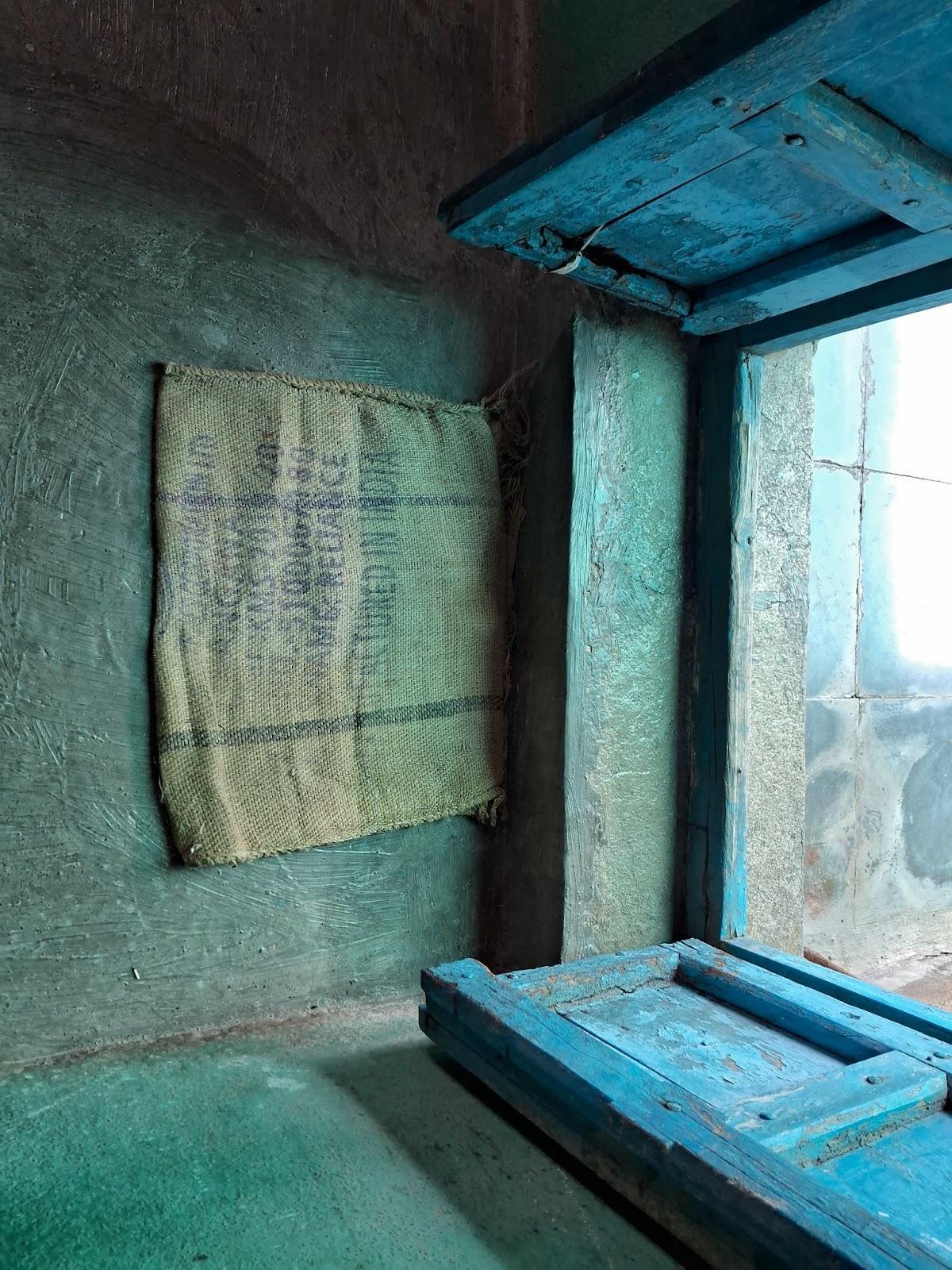
The windows in the house are all made of wood and metal and stand at a height of about three feet. Additionally, there are upper clerestory windows in each room that aid in ventilation.
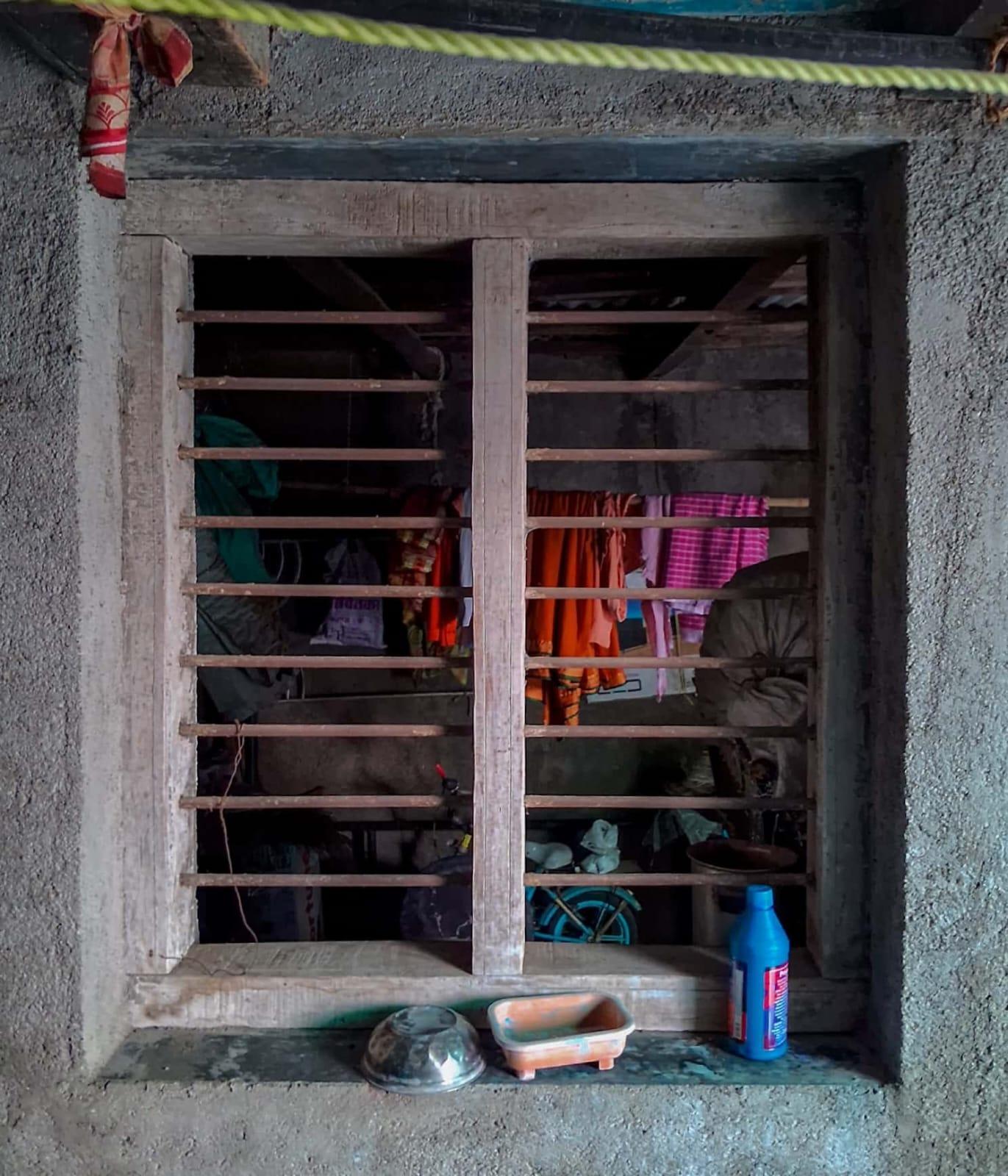
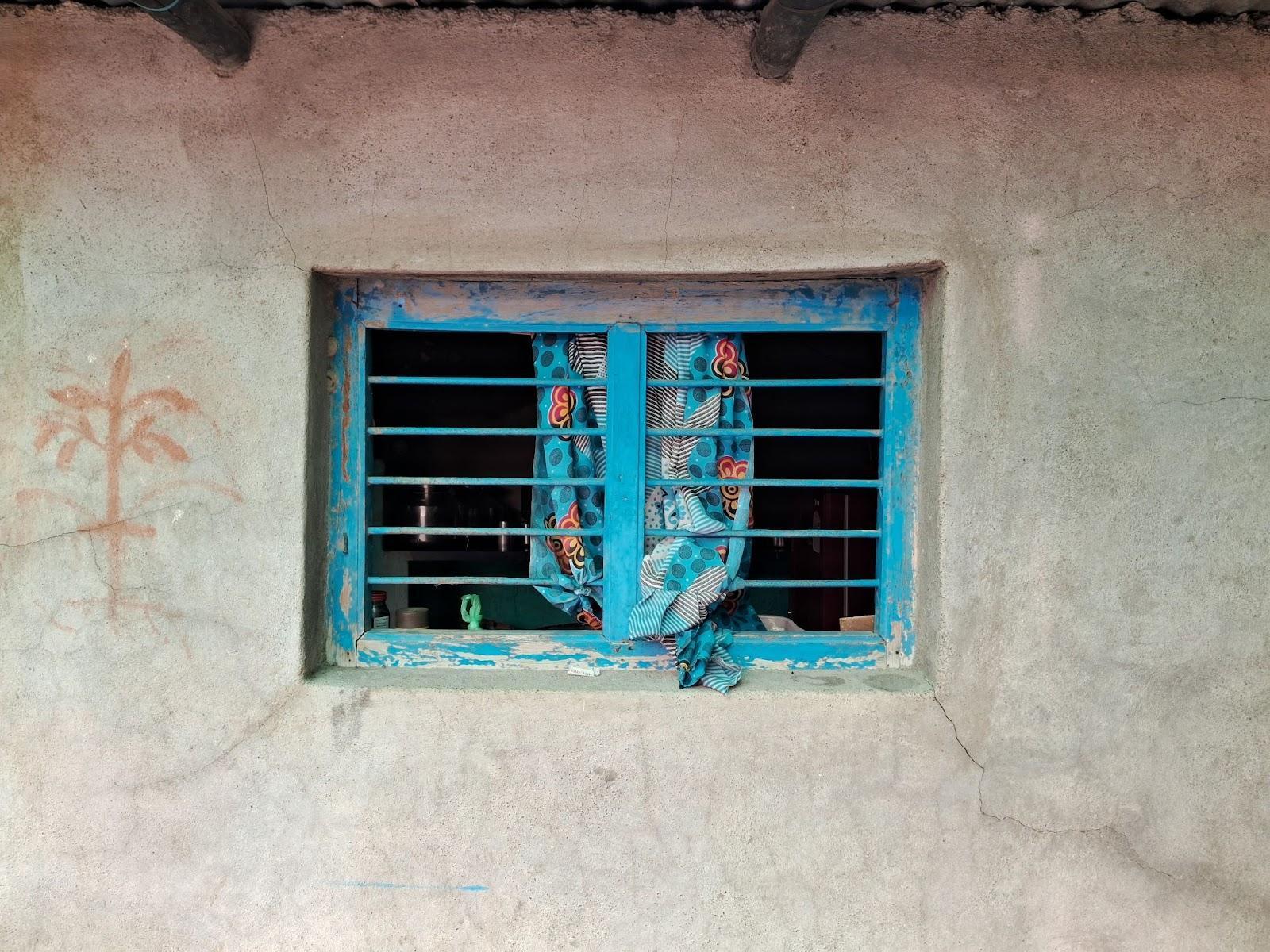
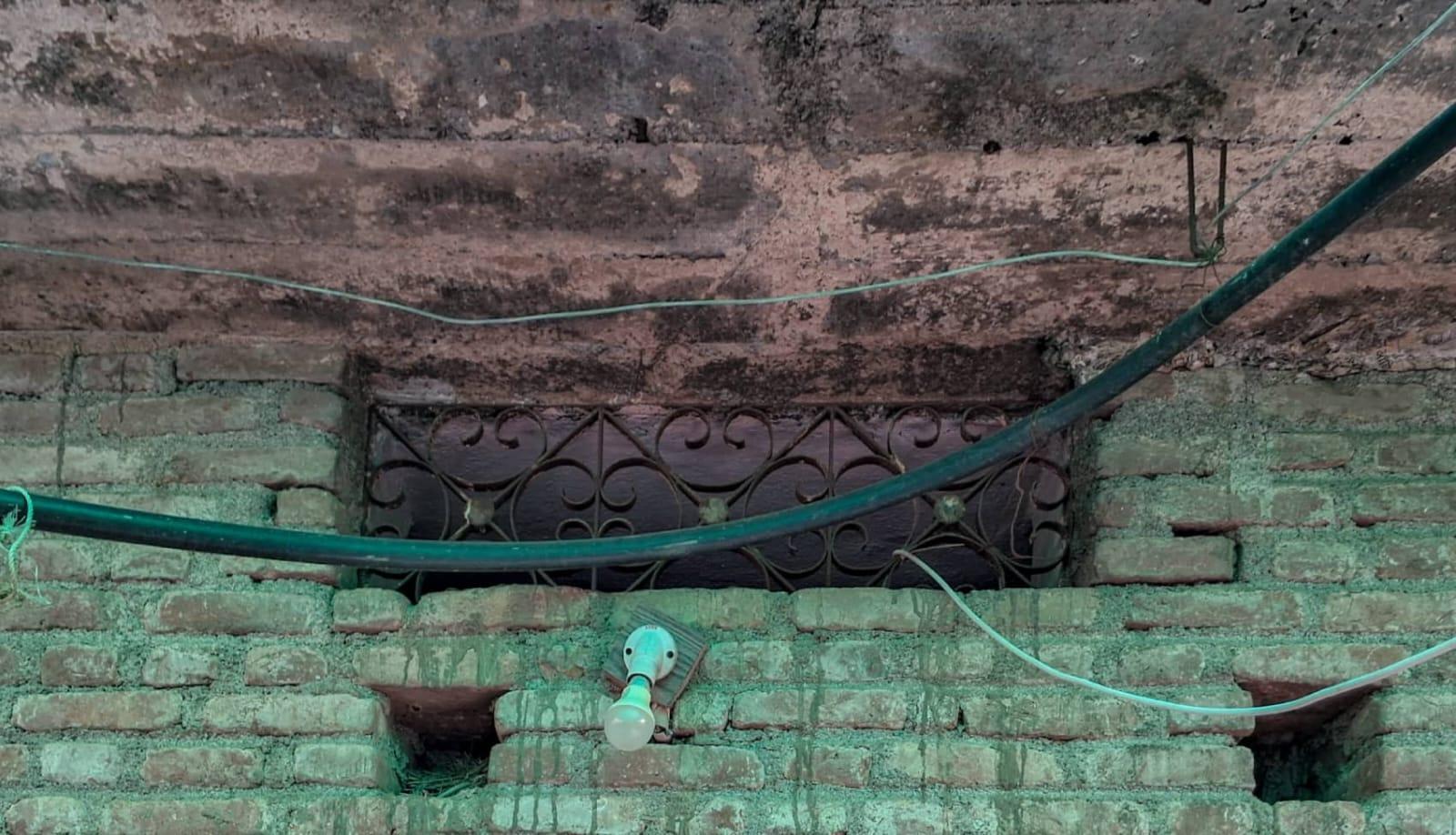
The ceiling in this house was constructed using a combination of cement and metal, thereby providing durability and strength. However, the build of the ceiling in the kitchen is a bit different. This ceiling used metal sheets, unlike the cement finish present throughout the rest of the house. Along with the metal sheets, there are wooden rods that are installed that help maintain stability. The ceiling also has an open ventilation system which keeps the kitchen well ventilated, especially during cooking.
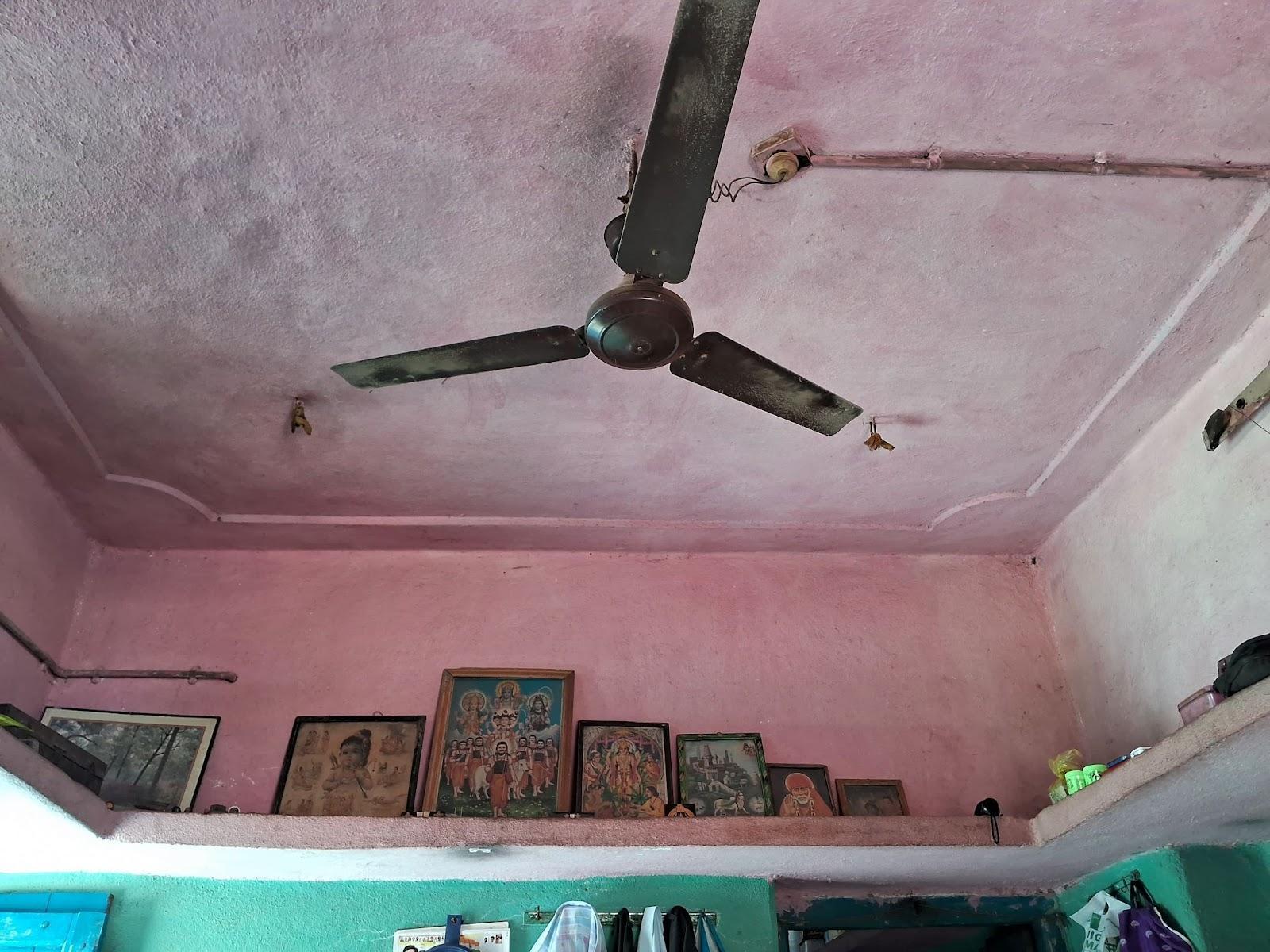

A Residence in Karwadi Village
Nestled in the Karwadi village of Hingoli district, about 50 minutes away from the main road, is a cluster of similarly-structured houses within a society. Among the residences here is Kaushalya Niwaas. This house is situated in such a manner that it is flanked by a street and trees on two sides. This house is a part of a society with other houses with similar construction around it.
This single-storey residence is enclosed with a compound having three metal gates. These gates are adorned with metal carvings of peacocks and climbing plants. The house has a big yard where the four-wheelers can be parked.
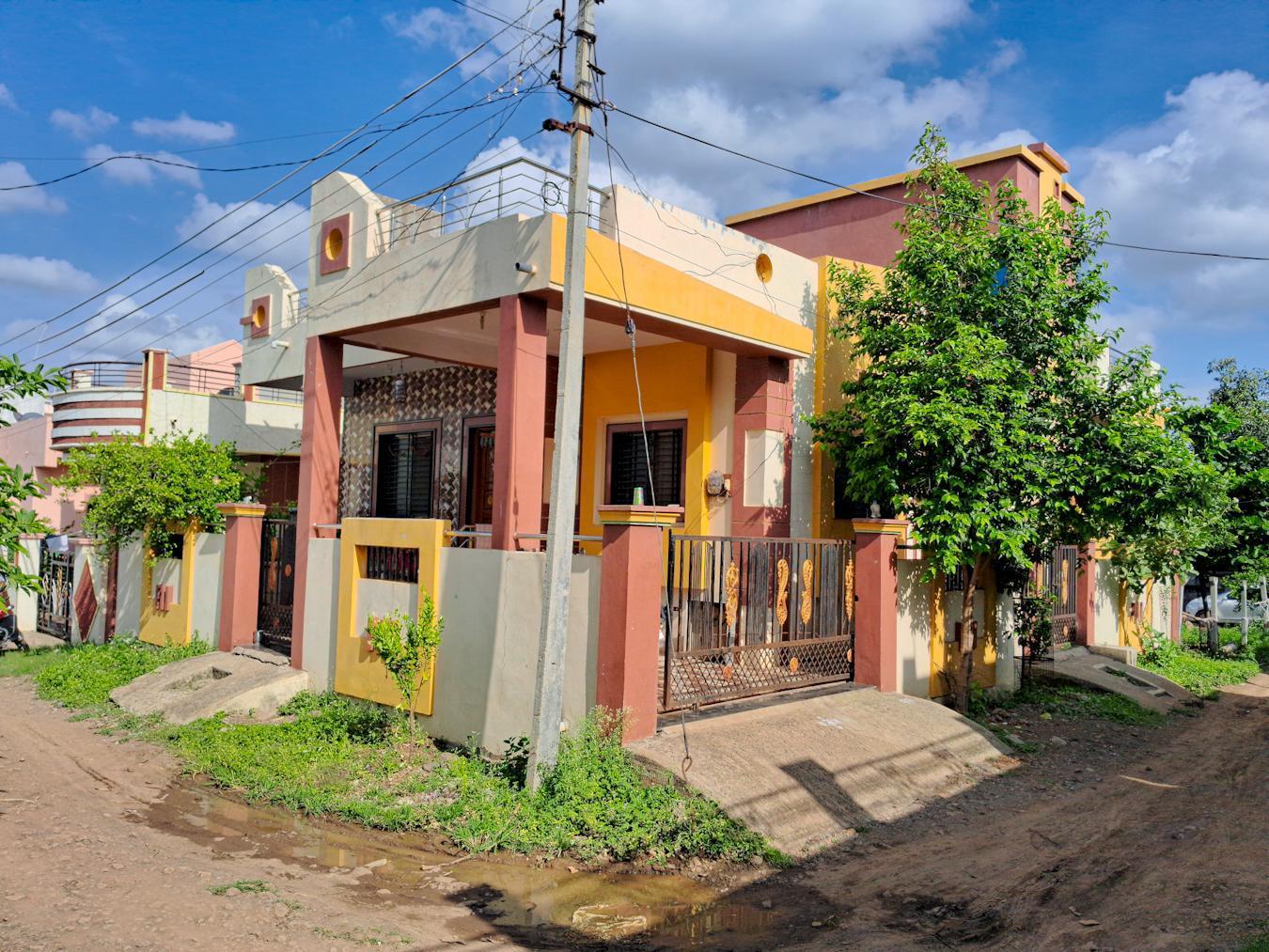
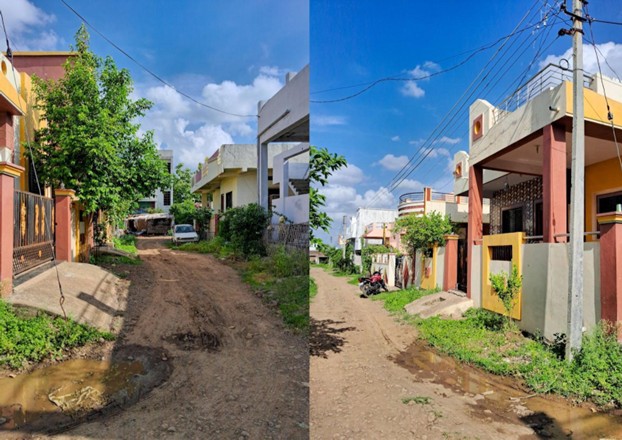

The composite structure of this house consists of cement, bricks, sand, ballast, and metal. One can find 16 constructive pillars around the house. The ceiling is made of concrete while the walls and main framework are made of bricks. Iron is used in the construction of windows and gates, whereas the grills of the parapet wall and staircase are made of steel.
All the doors in the house, including the main door, are wooden. The main door is large and sturdy and has an extra security lock. It is bordered using red marble, and the wall around it has tiles that belong to a unique style called “Dholpuri.” The main door of the house stands at a height of 6.6 ft while the rest of the doors in the house are around 6 ft.
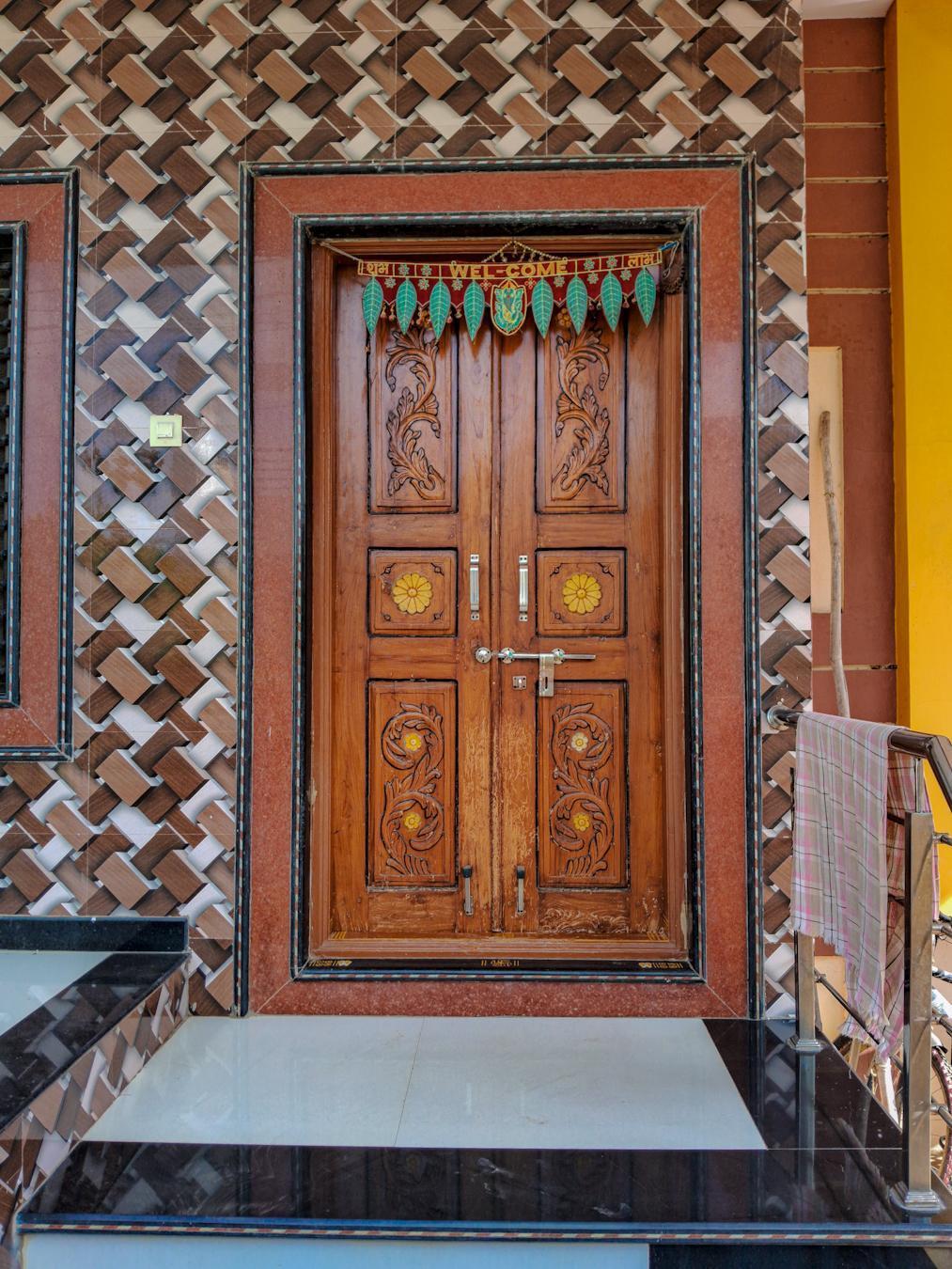
The entrance of this house has been adorned with a Toran, a decorative hanging traditionally made by stringing together marigold flowers and mango leaves. This toran, however, is artificial, probably for convenience. Torans are hung on the entrances of houses in order to attract prosperity to the family residing in it.
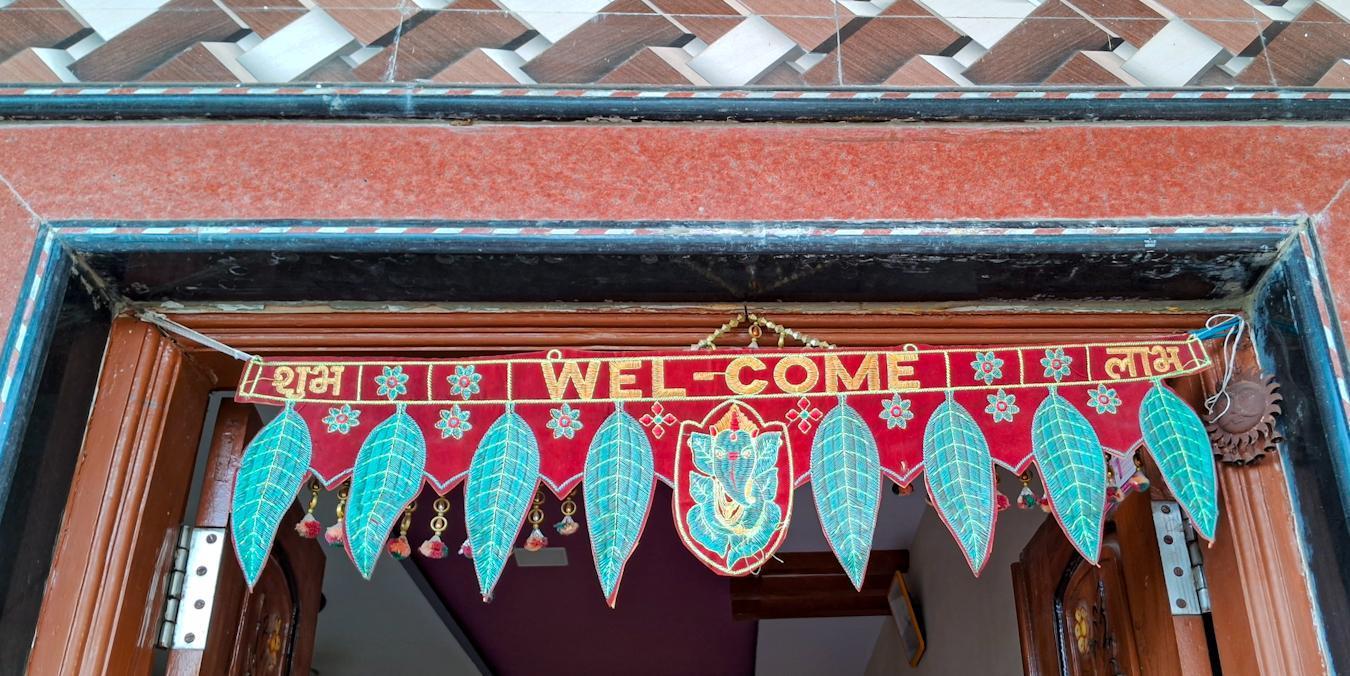
The windows are fitted with iron grills and sliding panels. On the outside, the windows have a red marble border, the same as the main entrance door.
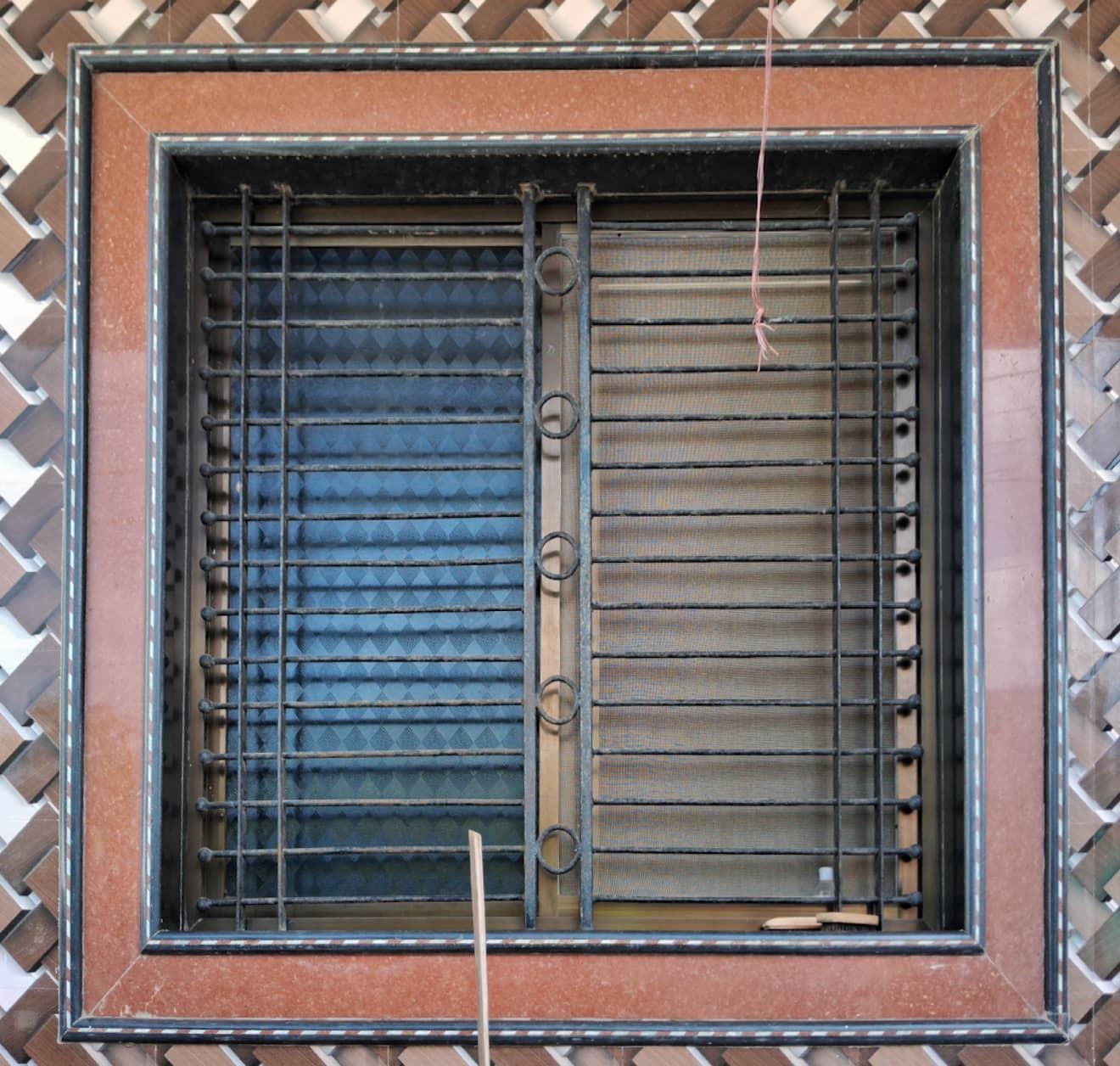
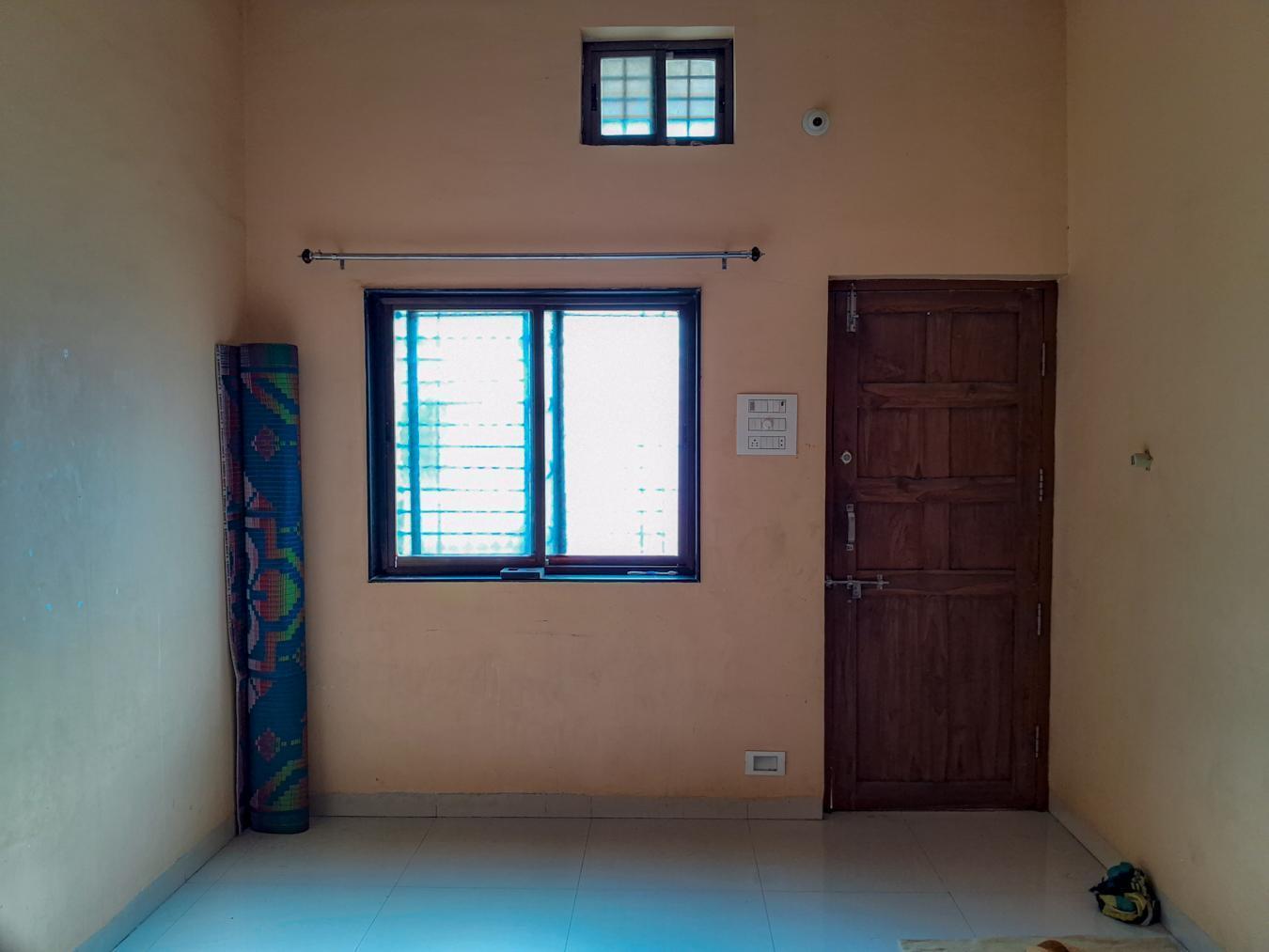
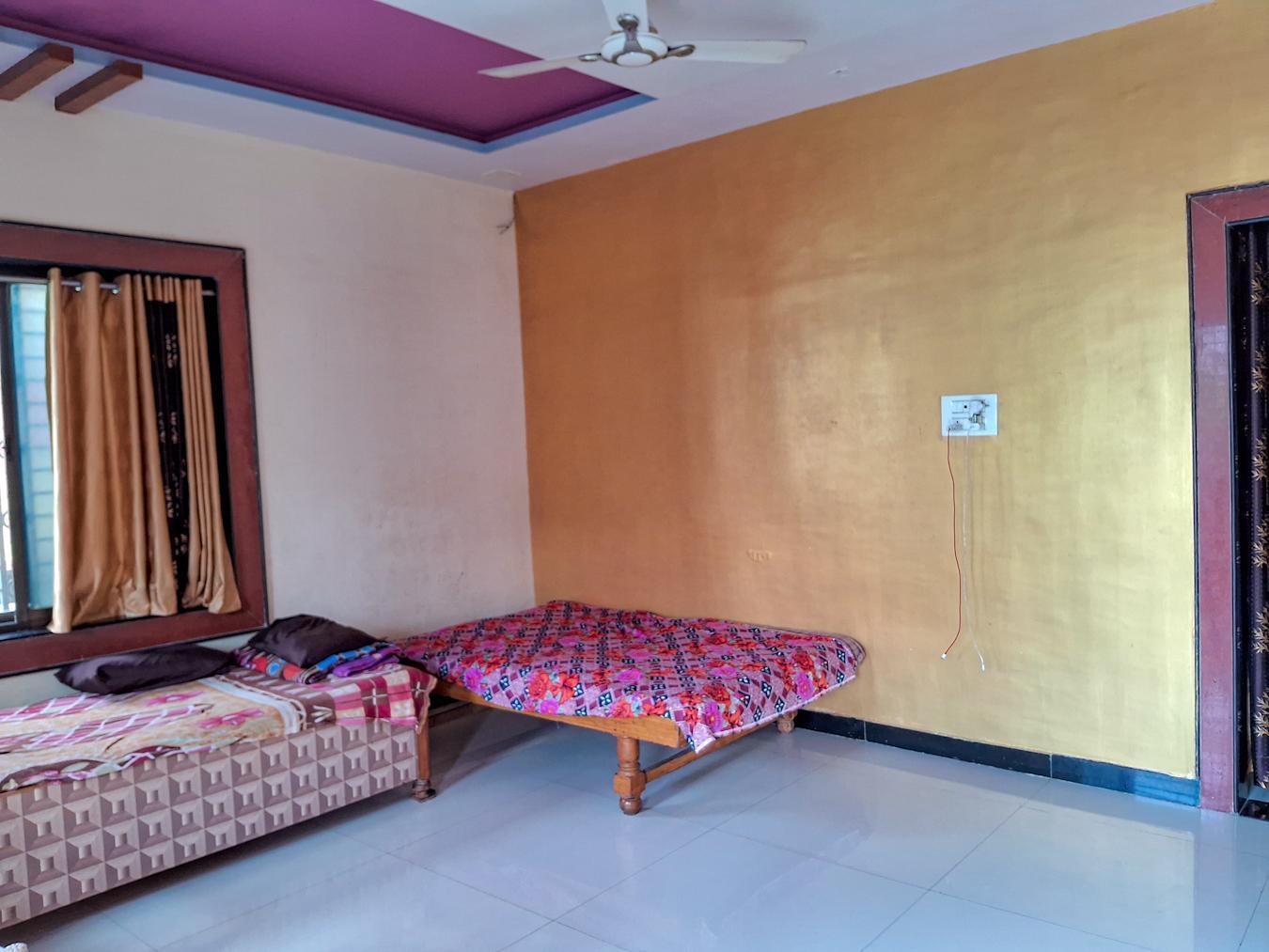
Sources
Hingoli Tourism. Aundha Nagnath Temple.Marathwada Tourism. Accessed March 17, 2025.https://www.marathwadatourism.com/en/aundha-…
Last updated on 6 November 2025. Help us improve the information on this page by clicking on suggest edits or writing to us.