JALGAON
Architecture
Last updated on 6 November 2025. Help us improve the information on this page by clicking on suggest edits or writing to us.
Architecture of Prominent Sites
In Jalgaon, architecture reveals traces of both religious continuity and regional fortification. From the riverside Changdev Mandir, built in the Hemadpanthi style and linked to the 12th-century yogi Changdev Maharaj, to the strategic ramparts of Bahadarpur and Parola Forts, the district’s built heritage spans spiritual sites and military structures. These buildings reflect how geography, political shifts, and religious traditions shaped Jalgaon's architectural expressions. Though many structures have undergone repairs or now stand in partial ruin, they retain visible links to the social and historical contexts in which they were built.
Changdev Mandir
Changdev Mandir follows the Hemadpanthi architectural style and is located near Muktainagar at the confluence of the Tapi and Purna rivers. The Mandir is traditionally believed to be the place where Changdev Maharaj, a 12th-century yogi, undertook spiritual practices. It is a protected monument under the Archaeological Survey of India (ASI).
![The Changdev Mandir, built in the Hemadpanthi architectural style, showcases a base with a series of mouldings and a pancha-ratha plan with five projections.[1]](/media/culture/images/maharashtra/jalgaon/architecture/the-changdev-mandir-built-in-the-hemadpa_sjZFWn9.jpg)
The Mandir is located inside a large compound and faces east. It consists of a mandap (pillared hall), antarala (antechamber), and garbhagriha (sanctum). The Mandir is 97 ft. long, the mandap is 43 sq. ft., and the garbhagriha is 16 sq. ft. Most of the mandap is now built using modern masonry, as the original structure did not survive. The mandap originally had sixteen pillars arranged in four rows. The garbhagriha is plain, with a raised platform at the rear. A vermilion-smeared murti of Changdev Maharaj is placed on the platform.
The Mandir is built on a low platform that follows the contours of the vimana (tower that rises above the garbhagriha). The adhishthana (base) has a series of mouldings, starting from the bottom with kani bearing floral designs, including a padma, kani, and kumuda. The wall rises above these mouldings and is pancha-ratha in plan, with five projections.
The offsets of the wall are decorated with sculptures. Female figures in various postures are seen on most offsets, except at the karna (corners) and bhadra (central projection). The karna has two-armed male figures, some resembling ashta-dikpalas or Vishnu forms. The bhadra projection holds a defaced male figure flanked by two female figures. Some scholars believe the central figure may represent Krishna, especially as a similar figure on the north face appears to hold a bansuri (flute). The figures are not placed within pilasters or niches.
The original shikhara no longer survives; the present structure is a later reconstruction with some restorations. Despite these changes, the carvings of celestial figures and apsaras on the outer walls continue to reflect the Mandir’s intricate craftsmanship and spiritual significance.
Bahadarpur Fort
Bahadarpur Fort follows a defensive architectural style shaped by the terrain and river basin. It is located beside the Bori River in Jalgaon district and features high ramparts and large bastions. The fort was built in 1596 by Bahadur Khan Suri. It is one of the few surviving forts in Jalgaon district and once played a strategic role by supplying nearby forts like Amalner and Parola.
The fort is divided into two parts: Nagarkot and the citadel. The citadel stands on a 50-foot-high hill and measures about 250 by 150 feet. The total area of the fort is roughly one acre. The structure includes circular bastions, with one bastion rising about 40 feet and another featuring a tomb. The ramparts, especially along the Bori River, are about 20 feet high and still visible today. There is a Persian and Arabic stone inscription from the fort now kept with the Gram Panchayat.
![The remains of Bahadarpur Fort, built in a defensive architectural style.[2]](/media/culture/images/maharashtra/jalgaon/architecture/the-remains-of-bahadarpur-fort-built-in-_zbOMqY4.png)
Remains of ramparts, bastions, cannonballs, and gateways of the fort can still be seen in and around the village. A fortified enclosure outside the village contains a mosque, three stone structures, and several tombs with underground chambers, likely belonging to a past ruling family. The site offers rare architectural and historical insights into Jalgaon’s fort heritage.
Parola Fort
Parola Fort follows a 16th-century military architectural style and is located in Parola town of Jalgaon district. The fort spans approximately 160 × 130 meters and was built using stone and mortar. It originally had a water-filled moat, a drawbridge, and several bastions for defence.
![Main entrance of Parola Fort in Jalgaon, showcasing 16th-century military architecture built with stone and mortar, where a drawbridge and towers once stood.[3]](/media/culture/images/maharashtra/jalgaon/architecture/main-entrance-of-parola-fort-in-jalgaon-_tZlEenH.png)
Though its exact origins are debated, the District Gazetteer (1962) attributes its construction to Jahgirdar Hari Sadashiv Damodar in 1727. However, local tradition links the fort to the family of Rani Lakshmi Bai of Jhansi. In 1859, after the 1857 rebellion, the British seized the fort and partially dismantled it during their operations in Khandesh.
The fort's architecture includes seven gateways, thick ramparts, and bastions overlooking the Bori River. The main entrance, known as "Delhi Darwaja," remains the most prominent. While much of the original structure is now in ruins, its historic layout and surviving elements reflect the region's military and political history.
Residential Architecture
In Jalgaon, owing to its rich commercial history, one can find many traditional wadas interspersed across the district that were home to many merchant families. Intriguingly, there are many gallis that one can find which are named after specific families. Although contemporary buildings are now beginning to dominate the district’s skyline, these traditional forms continue to define the cultural identity of the region, quietly linking the present to the past.
The Bharambe Wada of Faizpur from the early 20th Century
In one of the narrower and secluded lanes of the Faizpur village of the Yewal taluka stands a two-storey Wada, which was likely named after its resident family. Estimated to have been constructed around 1900 and renovated in 2018, this historic structure retains much of its original architectural character despite the recent updates.
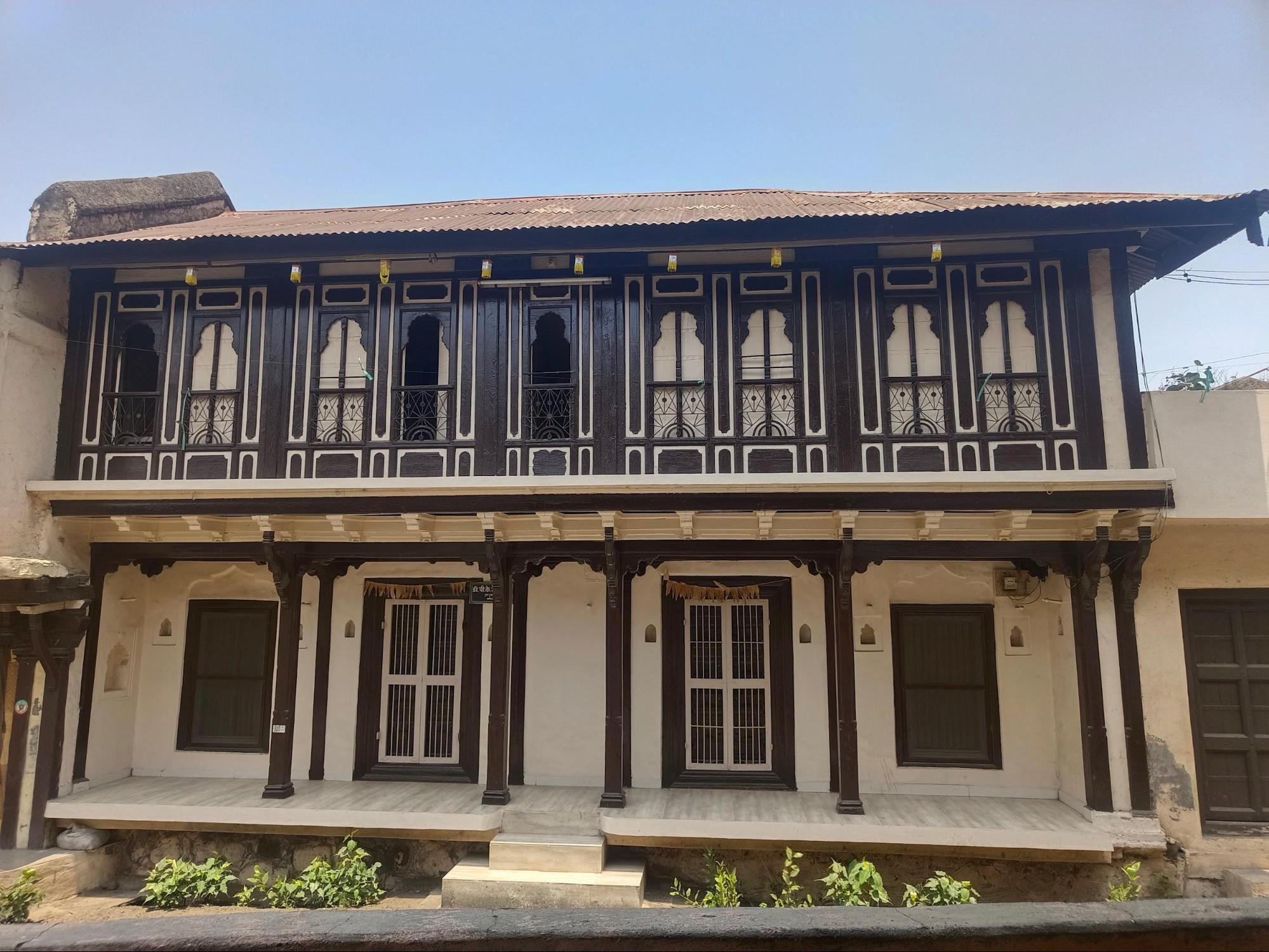
The Wada has a very fascinating architectural design. The exterior of Bharambe Wada is characterised by a distinct separation between its two storeys, as evident in the facade’s design. Despite this distinction, the structure maintains a sense of balance and proportion through its architectural elements. The upper floor has tall windows with decorative trims and railings set in dark wooden frames that stand out against the lighter walls.
The doors and windows of the Wada are constructed from solid wood panels, joined with wooden components and secured using brass screws. At the entrance, a wooden arch frames the main door, which is adorned with a toran, traditionally made of fresh mango leaves. This decorative element is commonly placed above entrances, as it is considered auspicious. On either side of the door, recessed niches known as Devlis serve as spaces for lamps or decorative items. A grilled safety door has been added for security.
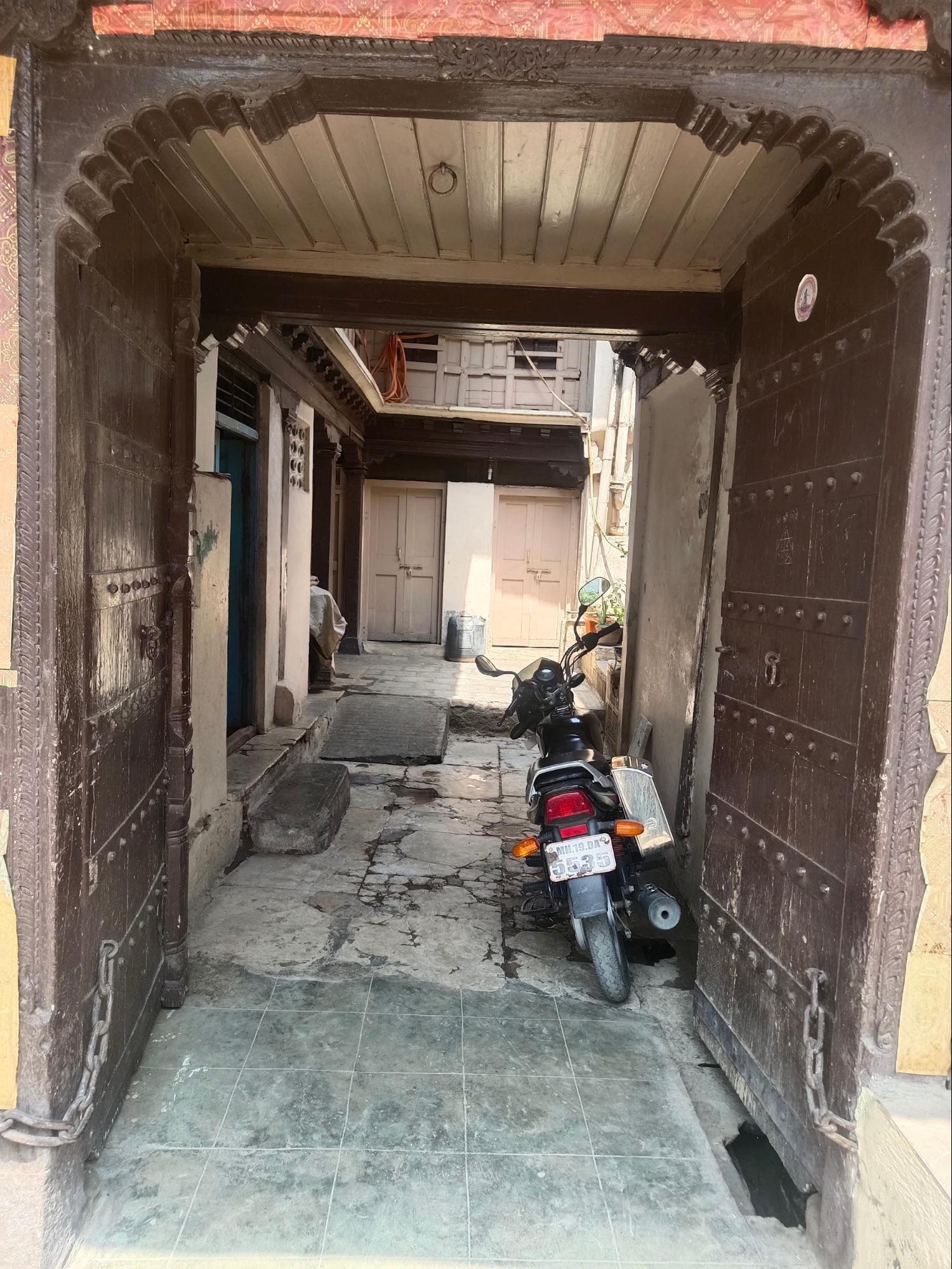
Inside the Wada, multiple wooden double-leaf doors can be seen. These doors are smaller in their proportions when compared to the entrance door. The design of each door is not uniform; however, each maintains a consistent construction style.
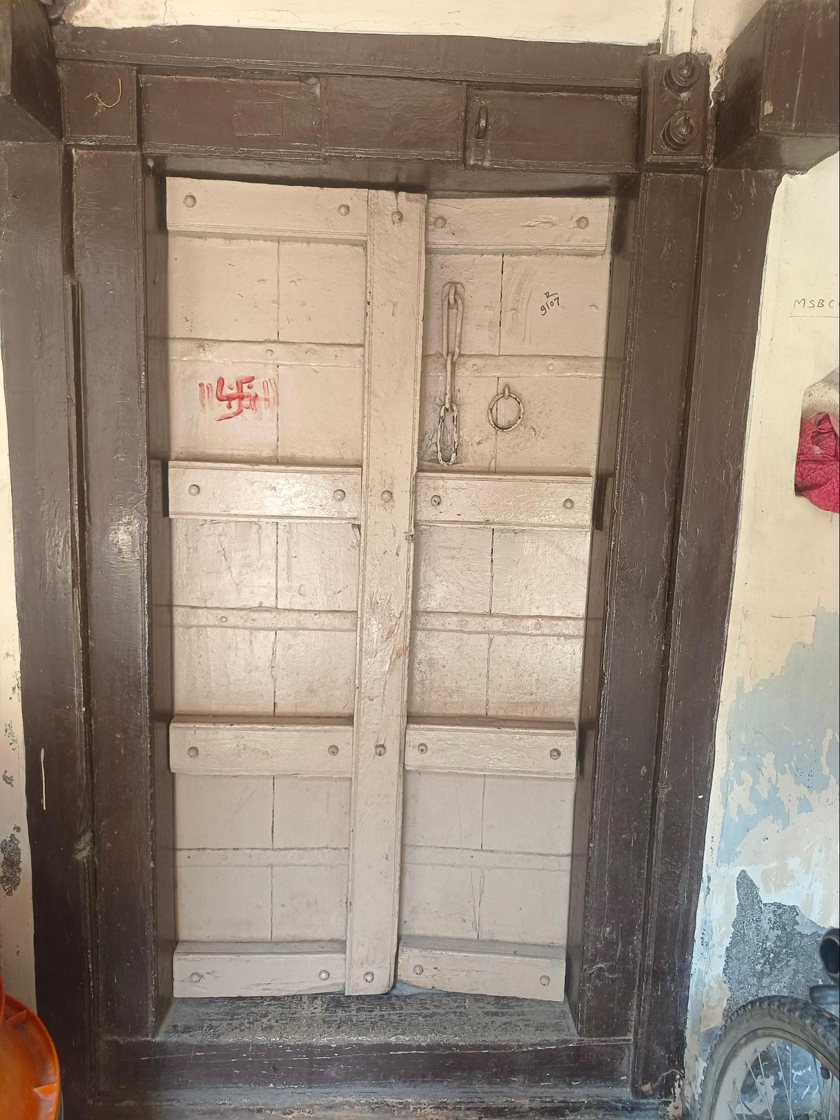
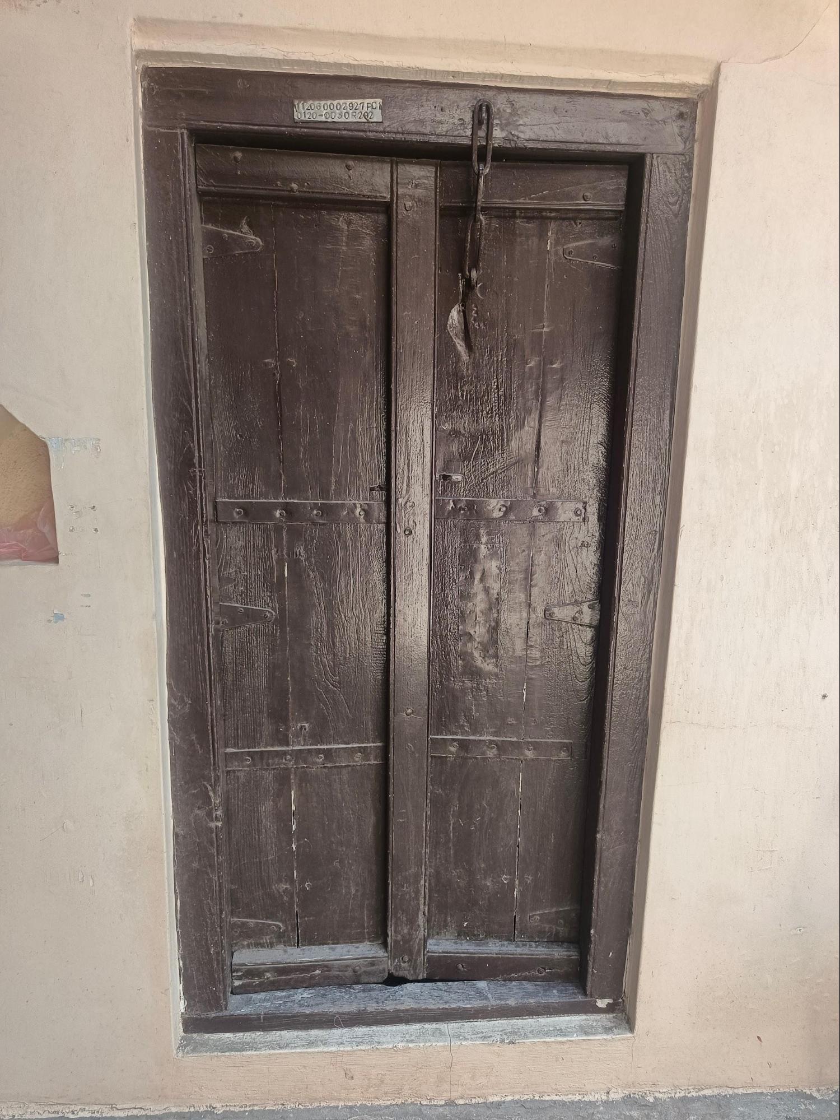
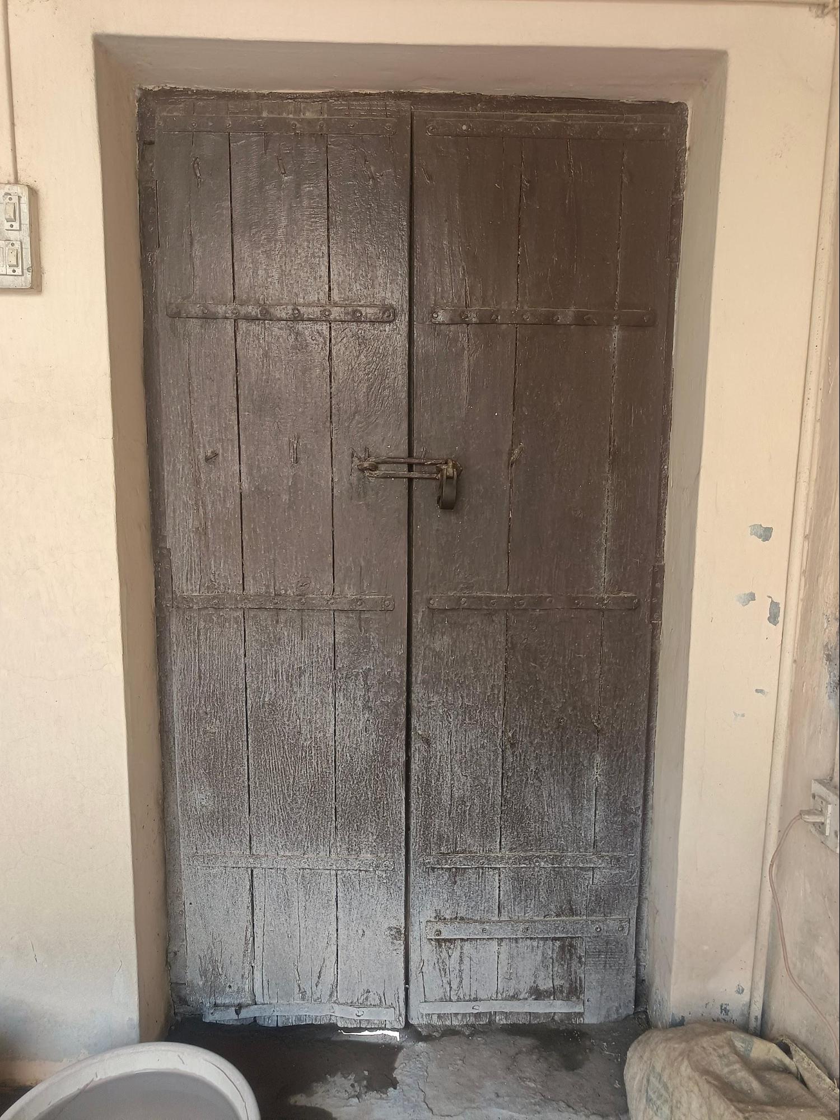
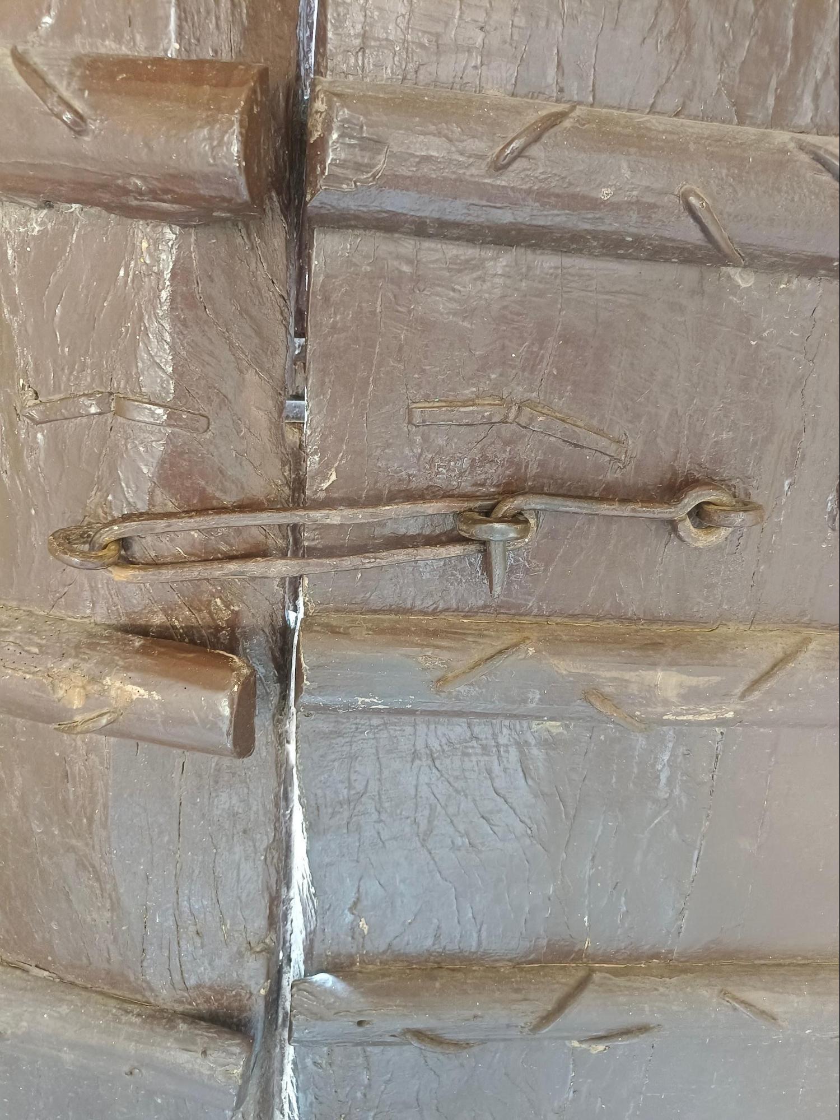
The windows of the Wada are designed to ensure both ventilation and security, with each featuring a devli beside it. As mentioned above, a notable visual distinction exists between the two storeys of the residence. What creates this distinction is largely due to the differing window designs of each storey.
The upper storey features tall windows with an arched opening at the top and a protective grill at the bottom. Wooden trims frame these windows, adding structural definition and contributing to the symmetrical arrangement of the facade.
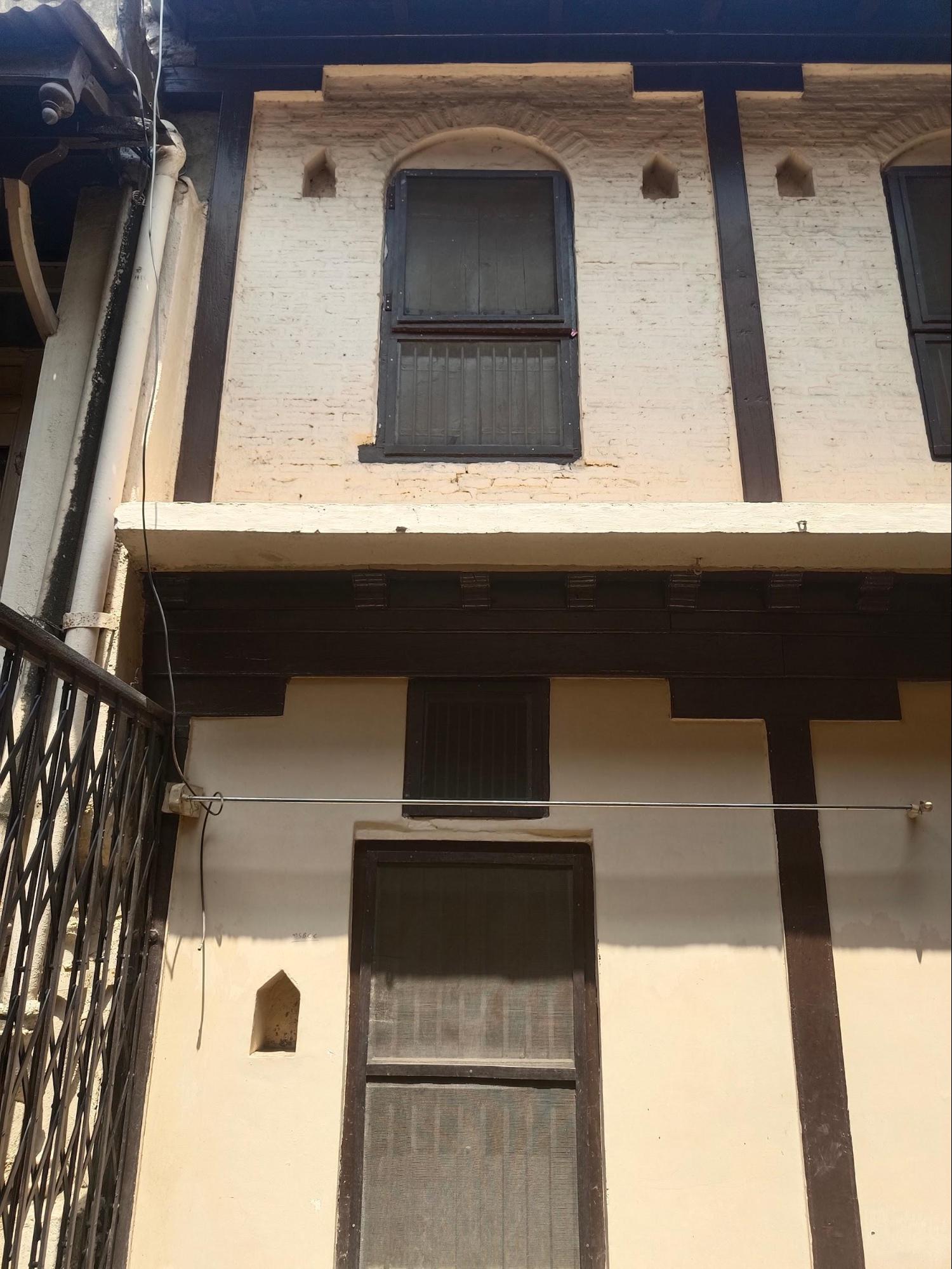
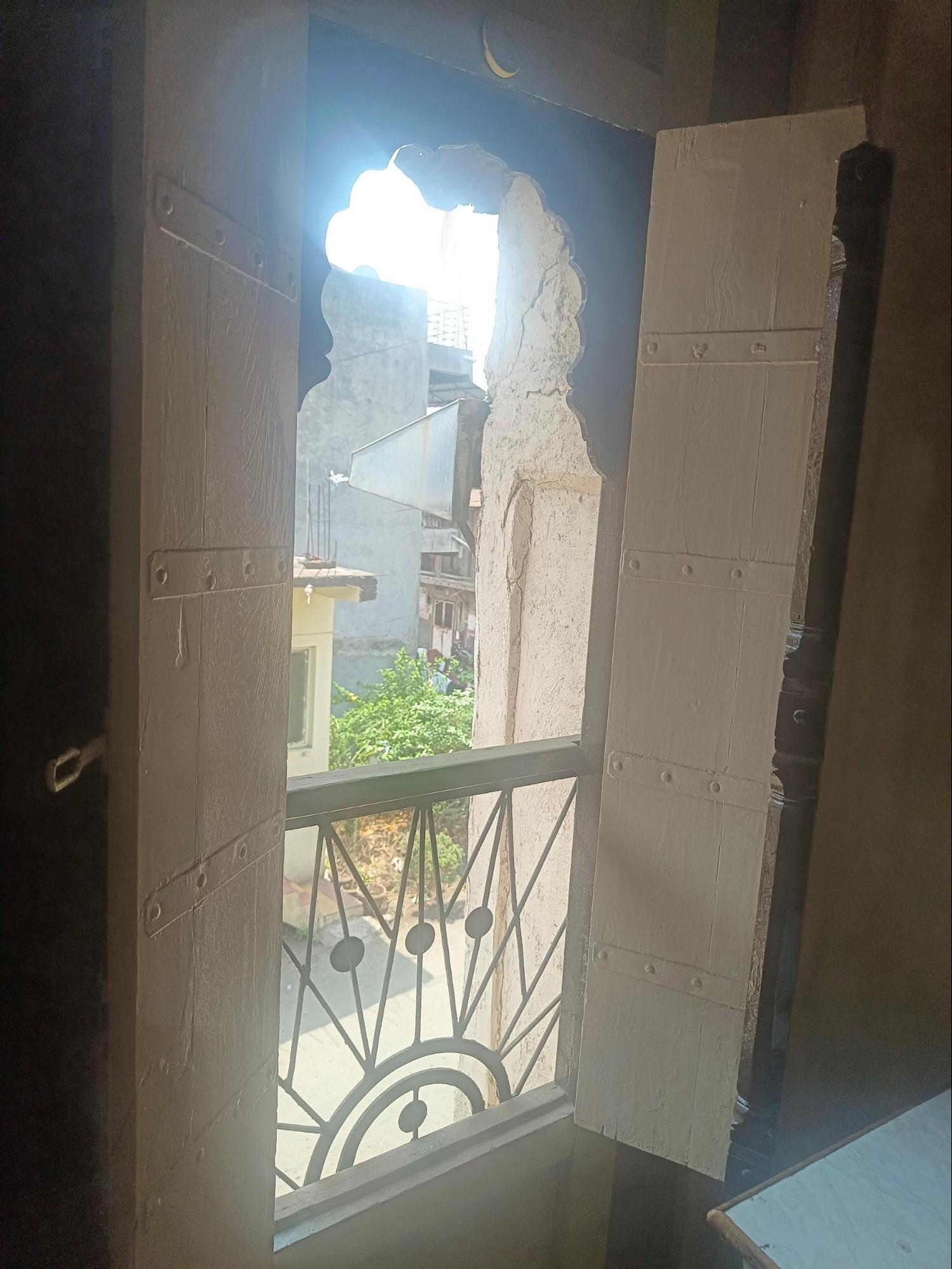
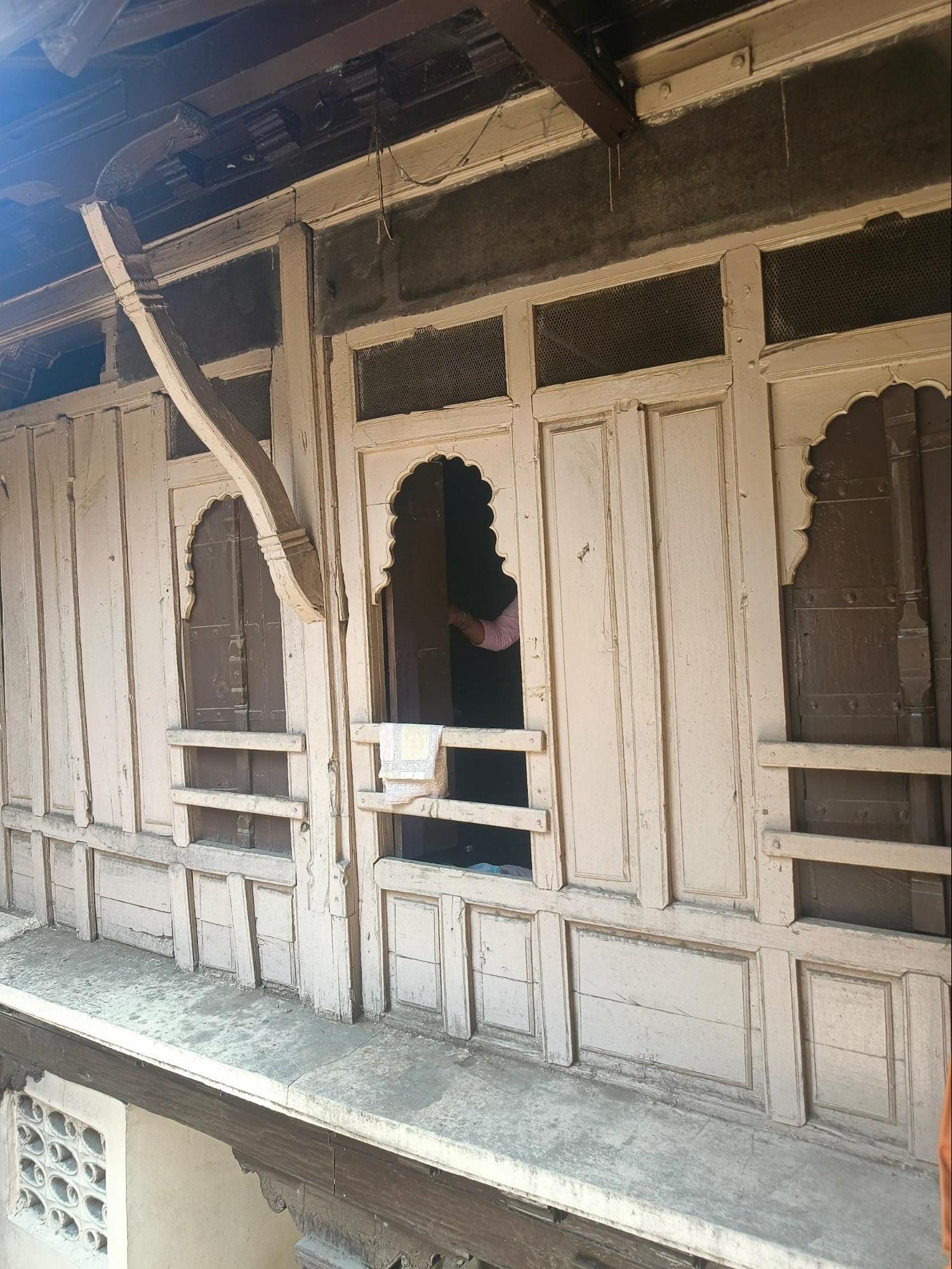
The Wada includes ancillary spaces that serve both functional and transitional purposes. The otla (verandah) and courtyard are central spaces when it comes to the Wada’s layout, acting as intermediary spaces that connect different sections of the residence.
The otla of the Wada is a space that stretches across the front of the house. It connects the street to the entrance and acts as a buffer between the outside and the interior.
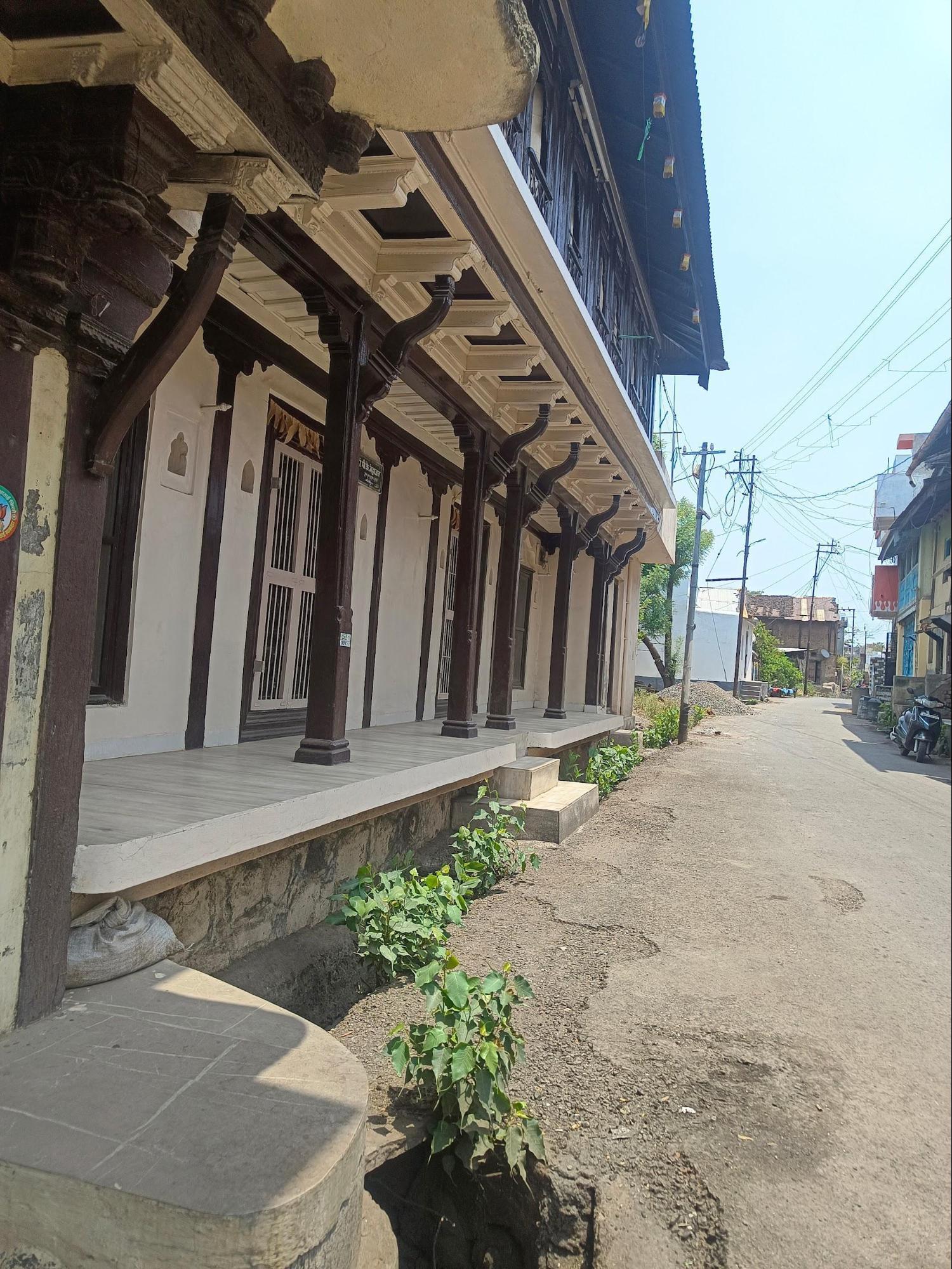
As is typical of Wada architecture, this residence is arranged around a central courtyard. The courtyard serves as a focal point, with the surrounding rooms opening into this space. It allows for natural light and ventilation while also functioning as a semi-private outdoor area.
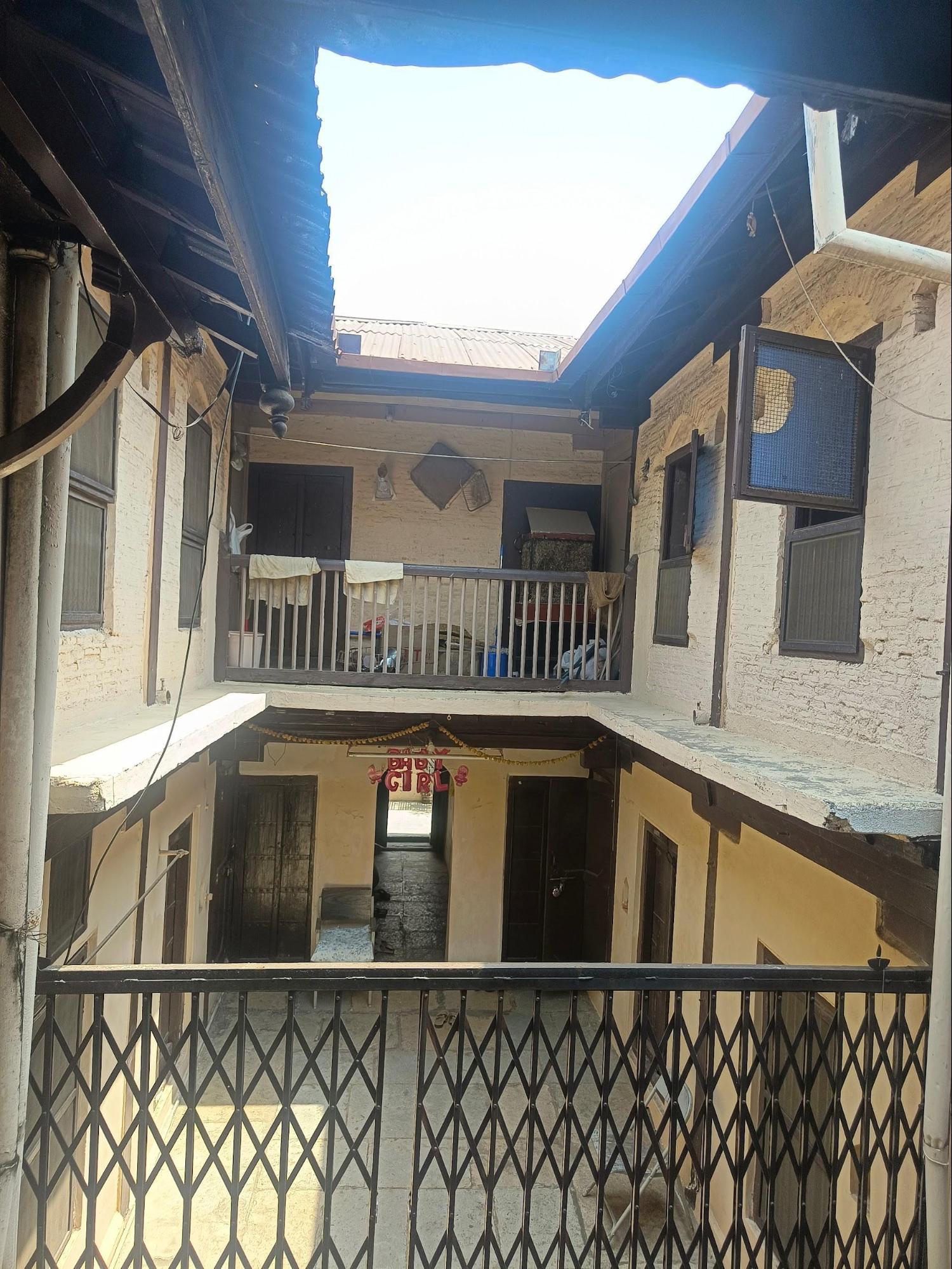
The roofing structure plays an important role in the courtyard’s design. Wadas traditionally feature sloped roofs with extended eaves that provide shade and protection from the elements.
In this Wada, the roof was originally constructed with clay tiles but was later replaced with metal sheets. It slopes gently inward, directing rainwater toward a central drainage system, contributing to the courtyard’s architectural significance.
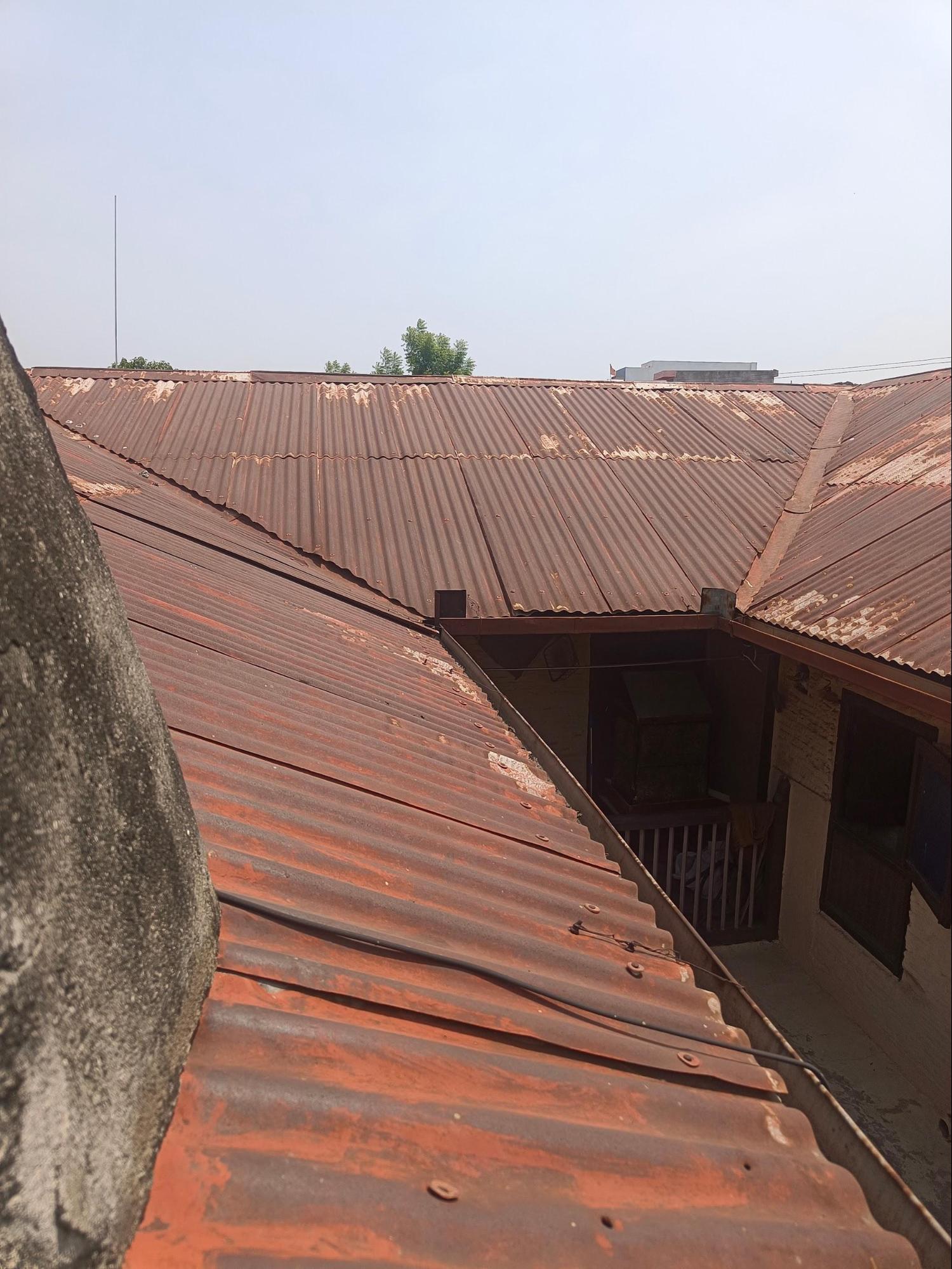
Sources
Maharashtra State Gazetteers. 1962. Jalgaon District.Directorate of Government Printing, Stationary & Publications, Government of Maharashtra, Mumbai.https://gazetteers.maharashtra.gov.in/cultur…
Maharashtra Times. 2013. Hemadpanthi Temple of Changdev. Maharashtra Times. Accessed March 17, 2025.https://marathi.indiatimes.com/travel-news/a…
Saurabh Saxena. 2024. Changdev - A Warkari Pilgrimage. Puratattva. Accessed on May 12, 2025.https://puratattva.in/changdev/
Trekshitiz. Bahadarpur Fort, Jalgaon District. Trekshitiz. Accessed March 17, 2025.http://trekshitiz.com/marathi/Bahadarpur_For…
Last updated on 6 November 2025. Help us improve the information on this page by clicking on suggest edits or writing to us.