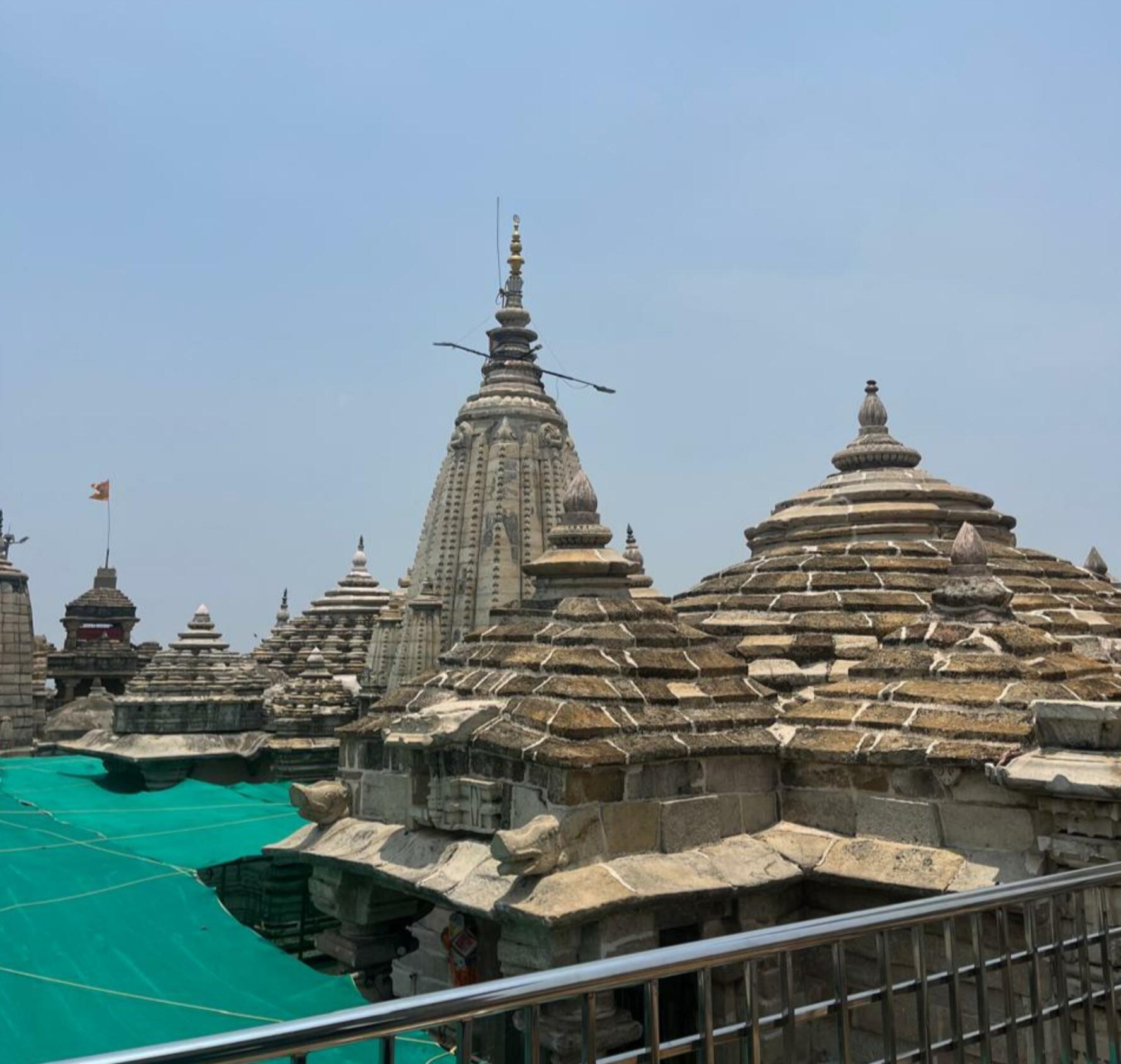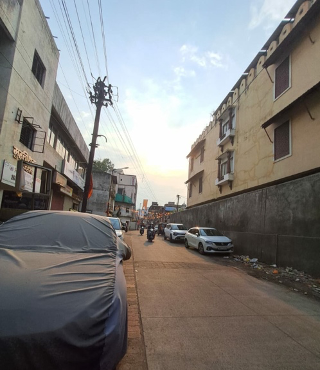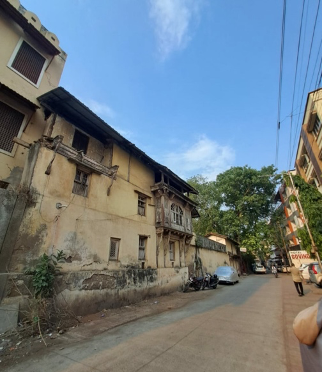NAGPUR
Architecture
Last updated on 6 November 2025. Help us improve the information on this page by clicking on suggest edits or writing to us.
Architecture of Prominent Sites
Nagpur’s architectural landscape reflects a confluence of diverse cultural, religious, and political influences shaped over centuries. From ancient mandirs like Ramtek Gad Mandir, showcasing the Hemadpanthi style of the Yadav period, to medieval forts like Dongartal blending Mughal and Maratha elements, the district’s prominent sites narrate stories of religious practice and political history. In more recent times, structures like Deekshabhoomi and Dragon Palace Mandir bring in Buddhist and Japanese influences, contributing to Nagpur’s evolving identity as a center of spiritual and social movements. Together, these architectural landmarks reveal how Nagpur’s built heritage embodies both continuity and transformation—preserving historical roots while embracing new cultural expressions.
Ramtek Gad Mandir
Ramtek Gad Mandir follows the Hemadpanthi architectural style of the Yadav period (1187–1317 CE) and is located on Ramgiri Hill within a fort-like structure in Ramtek, near Nagpur. The Mandir was renovated and expanded in the 18th century by Raje Raghuji Bhonsale I of Nagpur.

Ramtek Gad Mandir is noted for its intricate carvings on the shikharas and walls, showcasing depictions and sculptures of the Ramayan, Krishna Leela, Bhagwan Hanuman, Sai Baba, and Gajanan Maharaj. At the base of the hill stands a unique “OM” structure, measuring 350 ft. long, 10.5 ft. high, and 11 ft. wide, adorned with different sculptures. Together, the Mandir and surrounding structures reflect a blend of medieval and later architectural influences while preserving deep cultural and religious significance.
Dongartal Fort
Dongartal Fort follows a blend of Mughal and Maratha architectural styles and is located near the Maharashtra–Madhya Pradesh border, close to Pench National Park. Some scholars attribute its construction to a Gond king, while others believe it was built by Bakht Buland Shah, the Rajgond ruler and founder of Nagpur, in the late 17th century.
![Dongartal Fort blends Mughal and Maratha architectural styles.[1]](/media/culture/images/maharashtra/nagpur/architecture/dongartal-fort-blends-mughal-and-maratha-_r3gIlQB.png)
Dongartal Fort is a two-storied structure made primarily of brick, with stone stairs leading to an internal well. Each corner of the fort features a minaret, while the fortified walls are lined with merlons for added defense and visual appeal. A square bell stands in front of the fort, adding to its distinct features. The fort is surrounded by hills, a lake, and dense teak forests, making it a rare example of a medieval vandurg or forest fort.
Dragon Palace Mandir
Dragon Palace Mandir follows a blend of Japanese and Buddhist architectural styles and is located in Nagpur. The Mandir was designed by architect P.T. Mase Saheb and constructed between 1997 and 1999. It is known for its use of unique materials, including glass walls imported from Belgium and Italian roof tiles, which contribute to its distinct architecture.
![Dragon Palace Mandir blends Japanese and Buddhist architecture, featuring a white marble structure surrounded by greenery.[2]](/media/culture/images/maharashtra/nagpur/architecture/dragon-palace-mandir-blends-japanese-and-_oiMZUvr.png)
Dragon Palace Mandir features a white marble structure surrounded by greenery, reflecting the Japanese aesthetic of simplicity and natural beauty. The Mandir’s architecture emphasizes peace and purity, and its craftsmanship has been recognized with an award from the Central Government of India.
Deekshabhoomi
Deekshabhoomi follows Buddhist architectural style and is located in Nagpur, Maharashtra. It was designed by architect Sheo Dan Mal, who drew inspiration from Buddhist structures around the world. Construction began in 1968 with residential houses for monks, and the main stupa’s construction started in July 1978. The stupa was inaugurated on 18 December 2001.
![Deekshabhoomi follows Buddhist architecture and features the world’s largest hollow stupa, built with granite, marble, and sandstone.[3]](/media/culture/images/maharashtra/nagpur/architecture/deekshabhoomi-follows-buddhist-architectu_vyHBoZi.png)
Deekshabhoomi’s stupa is a large, two-storied hemispherical structure modeled after the famous stupa at Sanchi, but unlike Sanchi’s solid design, it is hollow inside. It is the largest hollow stupa in the world, with an inner circular hall spread over 4,000 sq. ft. The stupa was built using granite, marble, and Dholpur sandstone, and incorporates four gateways with carvings of Dhammachakras, horses, elephants, and lions in Rajasthani marble.
The stupa’s upper structure uses an innovative Central Block Locking System, with a diameter of 120 ft. It is supported by a series of columns arranged in four expanding layers, with space to accommodate more than 5,000 people inside. The ground floor, covering over 20,000 sq. ft., serves as a puja hall.
Residential Architecture
In Nagpur, several layers are visible across its urban landscape. Buildings from different periods sit side by side, often altered or adapted, but still bearing the marks of earlier times. As newer constructions rise and older ones fade, these structures offer a way to understand the district’s changing histories, not only through what has been preserved, but also through what continues to be lived in.
Pardhi Wada in Sitabuldi
Sitabuldi is a locality situated in the Nagpur taluka which is often considered to be one of the busiest areas of the district. Perhaps this description, in many ways, seeps into the character of its streets that are often narrow in their character. Aside from this, the locality is also known for its rich history. Notably, it is not odd to find many old structures lined across its streets, whose stories and origins are tied to historical figures and events. One such structure is the Pardhi Wada, a three-storey residence which stands in one of Sitabuldi’s narrower lanes.
The lane where it lies has a very interesting story. It is said that a collection of wadas were constructed here under the patronage of Raje Raghuji Bhonsle, the Maratha Chief of the Bhonsle dynasty. Many structures from this residential cluster have since been renovated or replaced with contemporary buildings. However, a few structures remain which attest to this legacy, with the Pardhi Wada being one of them.
As the name suggests, the wada has long been home to the Pardhi family. Interestingly, the wada continues to remain as the family’s home even today, with 17 members currently residing in it. The wada and the family share a deep bond that goes back to the early 19th century. It is believed that during this time, Raje Raghuji Bhonsle gifted this wada to the family. He is also believed to have conferred upon them the surname ‘Pardhi,’ in place of their earlier name, Aurangabadkar.
The architectural design of the Pardhi Wada aligns much with the broader principles of wada architecture. It features a high plinth, smaller window openings, and intricately carved wooden elements that adorn its structure. Aside from that, its architectural language, like many wadas, draws inspiration from fort architecture. This influence is particularly evident in the structure’s most distinctive features.
One of the most notable aspects of the wada lies in its terrace parapet, which features pointed chaarya (merlons) and jangyaa (embrasures). Both are features that are typically found in Maratha fortifications. These elements give the residence a far more commanding and regal appearance.

These elements are interesting for two reasons. Sitabuldi was the site of a battle between the Marathas and the British in the early 19th century, and perhaps their presence here could have a link to the socio-political climate of that time. They may also point to the Wada’s connection to the Bhonsles, standing as a quiet tribute to this legacy.
Other than the parapet, another distinctive feature of the wada is the jharokha, a small overhanging window which is located at one end of the wada. With its multiple foils, it draws attention, standing out as a delicate yet distinctive element in the overall design. Notably, placement and standalone presence make it all the more eye-catching.

Both of these elements make the wada stand out, perhaps even more so because such designs are gradually fading away from contemporary architecture practices. This contrast becomes even more pronounced along the lane where Pardhi Wada stands, as the surrounding streetscape continues to change. Yet, in this landscape, the Pardhi Wada remains, offering a subtle glimpse into the neighborhood’s architectural past.
Sources
Deekshabhoomi. Architecture. Deekshabhoomi.orghttps://www.deekshabhoomi.org/
Maharashtra Bhraman. Ramtek Mandir. Maharashtra Bhraman.https://www.mtdc.co.in/religiousplaces/ramte…
Shirish Borkar. 2021. ASI to Develop Dongartal Fort as a Tourist Spot. The Hitavada.https://www.thehitavada.com/Encyc/2021/5/19/…
Travel Setu. Dragon Palace Buddhist Temple Tourism History. Travel Setu.https://travelsetu.com/guide/dragon-palace-b…
Last updated on 6 November 2025. Help us improve the information on this page by clicking on suggest edits or writing to us.