PALGHAR
Architecture
Last updated on 6 November 2025. Help us improve the information on this page by clicking on suggest edits or writing to us.
Architecture of Prominent Sites
Palghar's built heritage reflects centuries of cultural convergence, colonial encounters, and local sovereignty. The Vasai Fort, once a strategic Indo-Portuguese stronghold, captures the layered legacy of maritime trade, European conquest, and Maratha resistance through its stone bastions and crumbling churches. The Holy Spirit Church nearby continues this narrative, with its early Portuguese ecclesiastical design and local devotional practices woven into its architecture. Further inland, the Jai Vilas Palace at Jawhar stands perhaps as a measure of indigenous rule, combining Rajput and Gujarati styles to assert royal identity in the early 20th century. Together, these sites trace Palghar’s transformation from a coastal bastion of empire to a princely seat of local power.
Vasai Fort
Vasai Fort, previously Fort Bassein, follows the Indo-Portuguese military architectural style, with later additions by the Marathas and the British. Located in Vasai, Palghar district, the fort was originally built in 1533 by Malik Tughan under the Sultan of Gujarat and was handed over to the Portuguese in 1534. It became one of their most important strongholds on the western coast, second only to Goa.
![Vasai Fort in Palghar showcases Indo-Portuguese military architecture with stone bastions and arches.[1]](/media/culture/images/maharashtra/palghar/architecture/vasai-fort-in-palghar-showcases-indo-por_rOWxmhF.png)
The fort was surrounded by sea on three sides and had a moat filled with seawater on the fourth. Spanning 110 acres, its 4.5 km long walls were fortified with eleven bastions and two gates: ‘Porta da Mar’ (Sea Gate) and ‘Porta da Terra’ (Land Gate). Inside, the Portuguese constructed churches, houses, convents, an orphanage, and watchtowers, turning the fort into a thriving colonial settlement. A secret tunnel beneath the Saint Sebastian Bastion, built in 1554, added another layer to its complex defensive system.
![Detail of a carved stone façade at Vasai Fort, showcasing the Indo-Portuguese architectural style with Corinthian columns and ornamental motifs.[2]](/media/culture/images/maharashtra/palghar/architecture/detail-of-a-carved-stone-facade-at-vasai_dKoDnAQ.png)
Though much of the fort lies in ruins, remnants of barrel-vaulted rooms, carved stone facades, and three partially standing churches still offer insight into its colonial past. Vasai Fort continues to reflect its layered history as a coastal defense structure, colonial town, and contested battleground. Its architecture is a mix of Portuguese planning, military design, and later Maratha interventions, all embedded in a landscape of strategic and cultural importance.
Holy Spirit Church (Nandakhal Church)
Holy Spirit Church follows an architectural style characteristic of early Portuguese church architecture, with a plain exterior and a highly ornamented altar space. Located between Nirmal and Agashi in Palghar district, it lies about 13 km north of Vasai Fort. Built by the Portuguese in 1573, the church is among the oldest surviving churches in the region and reflects the early phase of Portuguese colonial architecture.
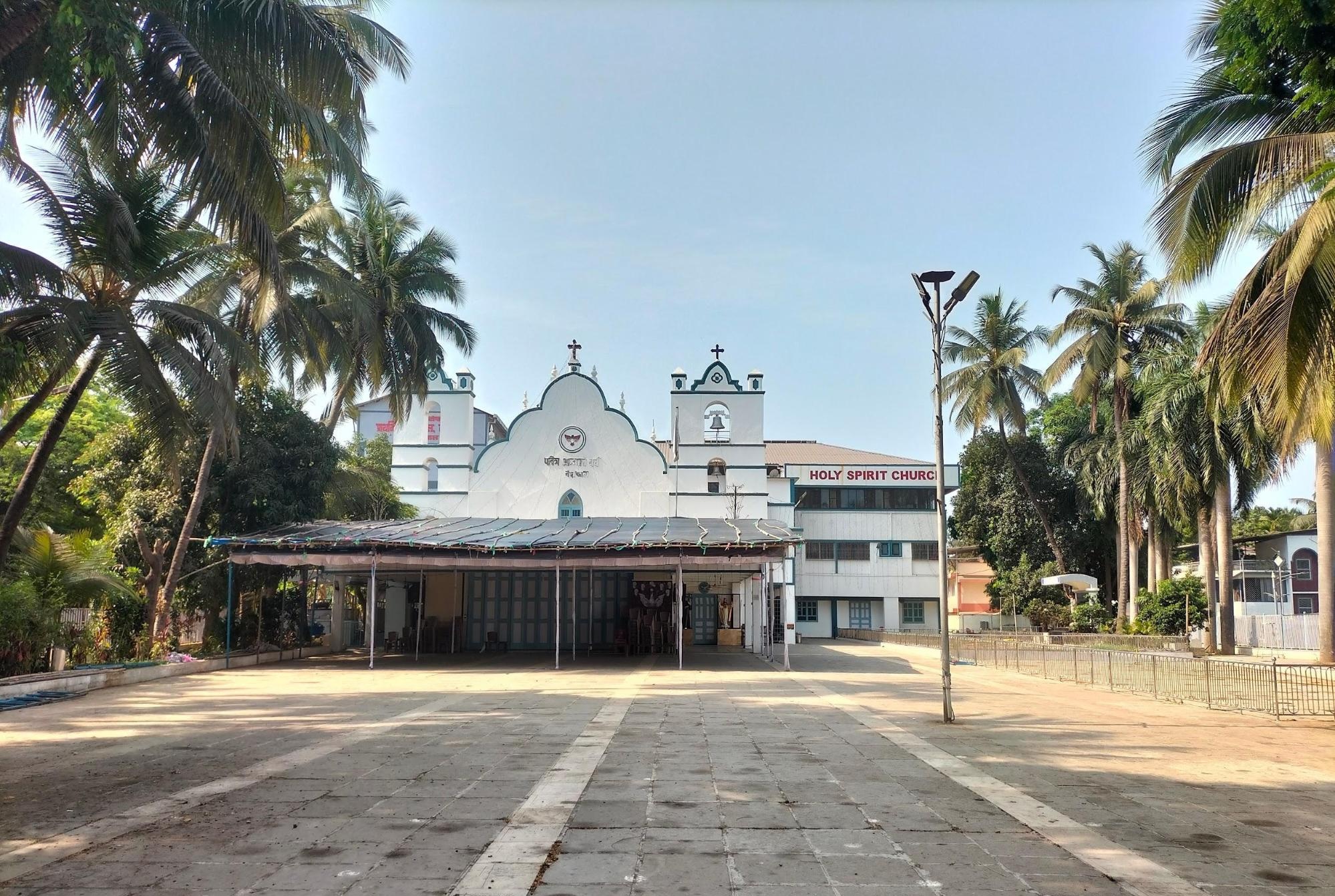
The church structure has a rectangular plan and a modest façade typical of 16th-century Portuguese churches, especially those influenced by Goan ecclesiastical design. Inside, the altar is richly carved and gilded, featuring relief panels depicting scenes from the life of Jesus Christ. The altar dates back to 1558, making it older than the church building itself and possibly relocated from an earlier structure. Statues of Mother Mary, referred to locally as Mata Mariya or Mauli (Marathi for mother, in some contexts), flank the altar.
Jai Vilas Palace, Jawhar
Jai Vilas Palace follows a blend of Rajput and Gujarati architectural styles, marked by pink stone construction, domed roofs, and ornamental details. Located in Jawhar town in Palghar district, the palace was built in the early 20th century by Raja Yashwant Rao Mukne of the Mukne royal family. Set atop a forested hill and surrounded by cashew plantations, the palace served as their primary residence.
![Exterior view of Jai Vilas Palace in Jawhar, an early 20th-century structure blending Rajput and Gujarati architectural elements.[3]](/media/culture/images/maharashtra/palghar/architecture/exterior-view-of-jai-vilas-palace-in-jaw_II5N7RI.png)
Also known as Raj Bari, Jai Vilas Palace features a rectangular layout with nearly 50 rooms, including a central lobby, nursery, drawing room, and halls decorated with antique furniture, stuffed animals, and portraits of Mukne rulers. The palace’s domes and courtyards rise above the surrounding greenery, making it a striking visual landmark. The structure also combines Indian and European design elements, with symmetrical wings, ornamental columns, and finely carved railings and brackets. Today, the palace functions as a museum that showcases the region’s royal and cultural history.
Residential Architecture
Located in the Konkan division of Maharashtra, Palghar carries a layered architectural identity shaped by its geography, colonial past, and patterns of urban growth. Once part of Portuguese-ruled territory, the region still holds traces of that influence, seen in its built form, colour palettes, and street-edge housing in older settlements like Vasai. Over time, as nearby Mumbai and Thane expanded rapidly, Palghar became a site of spillover, where rural, semi-urban, and urban modes of living began to overlap. This shift is reflected in the district’s housing, from older, family-run mixed-use residences to chawl-style buildings that adapted to growing density. These homes offer insight into how architecture evolves with migration and memory, and how the needs of the inhabitants of the district have shaped its architectural heritage.
A Historical 19th Century Residence in Vasai
Dattatreya Niwas, located along Killa Road in Vasai West, is a one-storey residential-commercial building constructed in 1847. Still occupied today, it offers a rare glimpse into a built form that combines domestic life with small-scale trade, a pattern once typical across western India’s growing urban settlements.

The building includes multiple entrances and serves as a mixed-use space. While families live on the upper floors, the ground level has long accommodated shops, some of which have been passed down for generations. Among them is a sweets shop established by Vitthal Narayan Abhayankar, born in 1809, and in continuous operation since the 19th century.
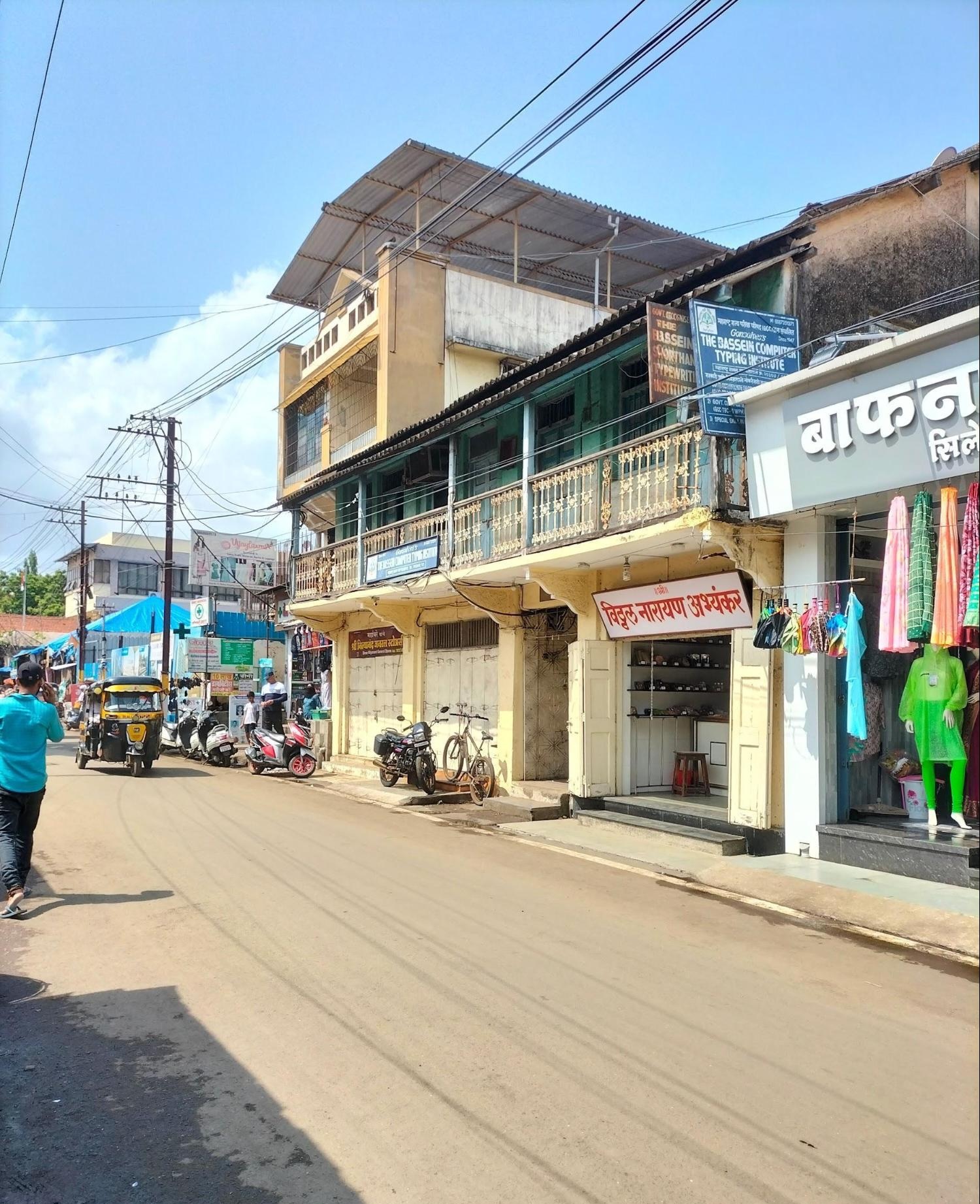
Built using wood, brick, and cement, the structure follows a linear layout aligned with the street. Entrances are arranged in sequence across both floors, each leading into separate units. An internal staircase connects the two levels. From within, residents note its architectural character aligns more with colonial-era chawls of Mumbai, which were long, narrow buildings designed to accommodate multiple families in rapidly urbanising settings.
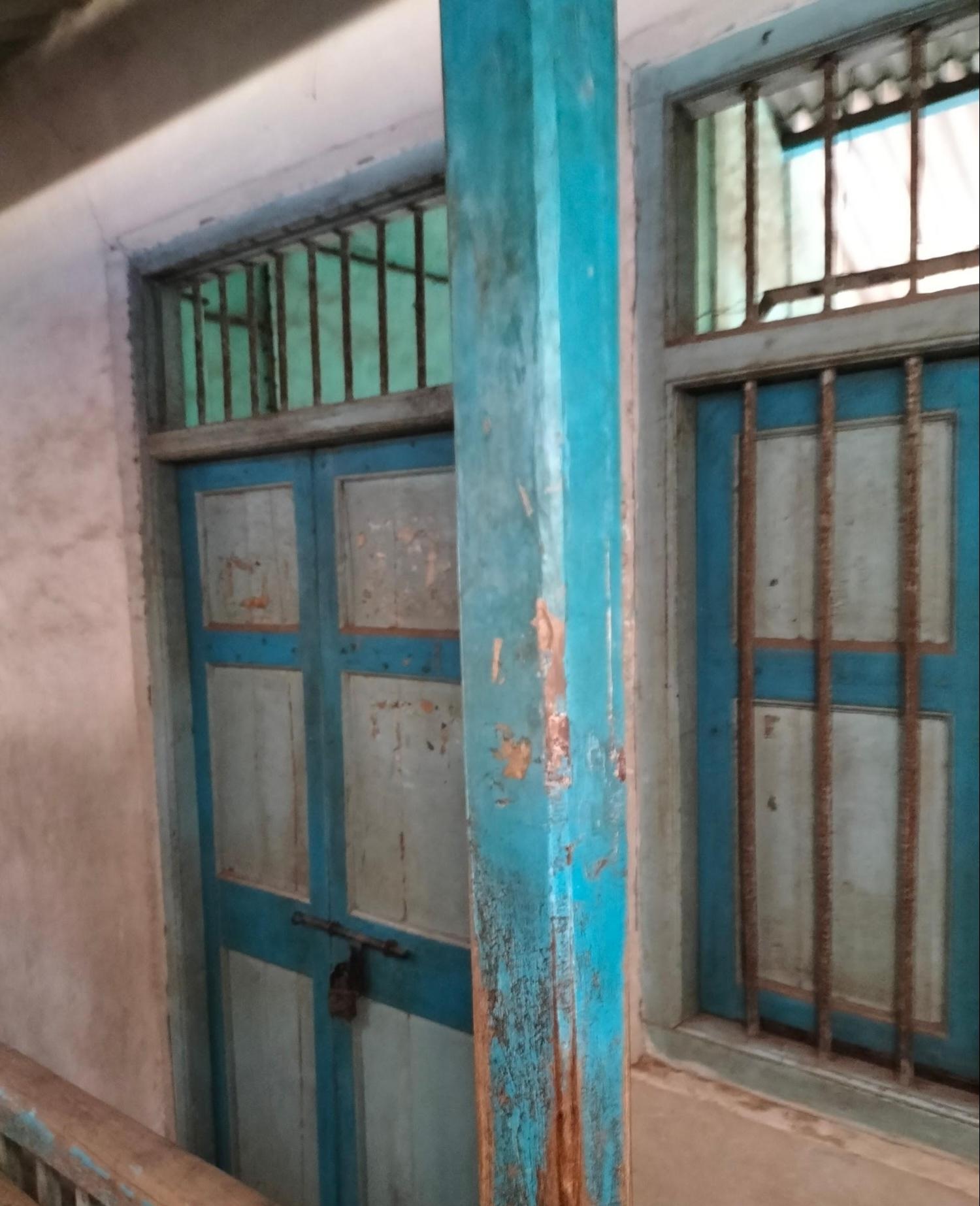
Although the material palette remains consistent throughout, the detailing on the upper and lower levels differs. The contrast comes through in the door styles, colours, and finishes. On the ground level, doors serving commercial units often feature larger frames or decorative grills, while upper-floor entrances remain simpler. Yet the placement of doors and windows follows a regular pattern on each floor, creating a sense of visual continuity across the facade.
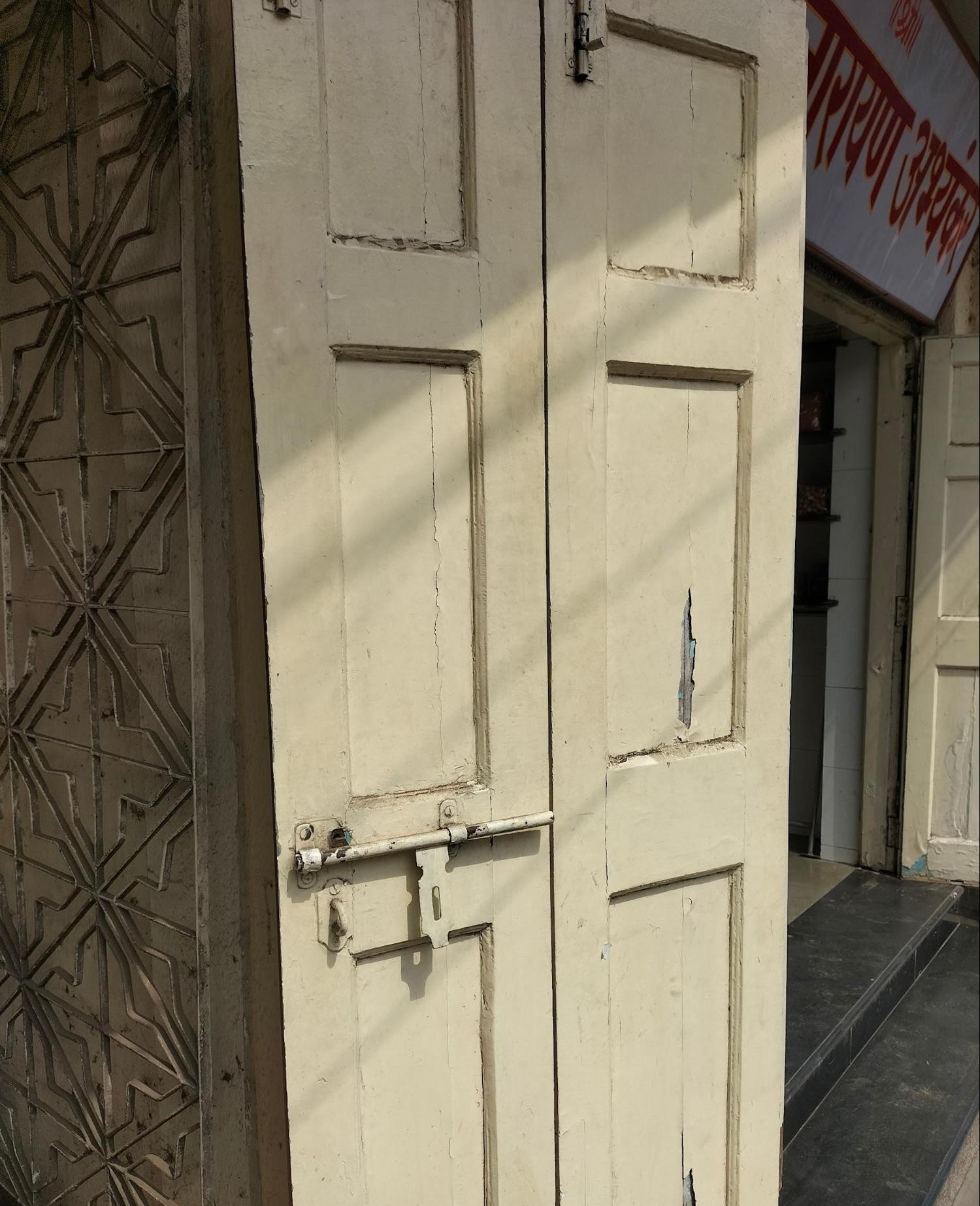
The building also incorporates railings along both interior and exterior corridors. These are patterned with repeating motifs and serve both functional and ornamental purposes, adding visual texture to an otherwise straightforward structure.
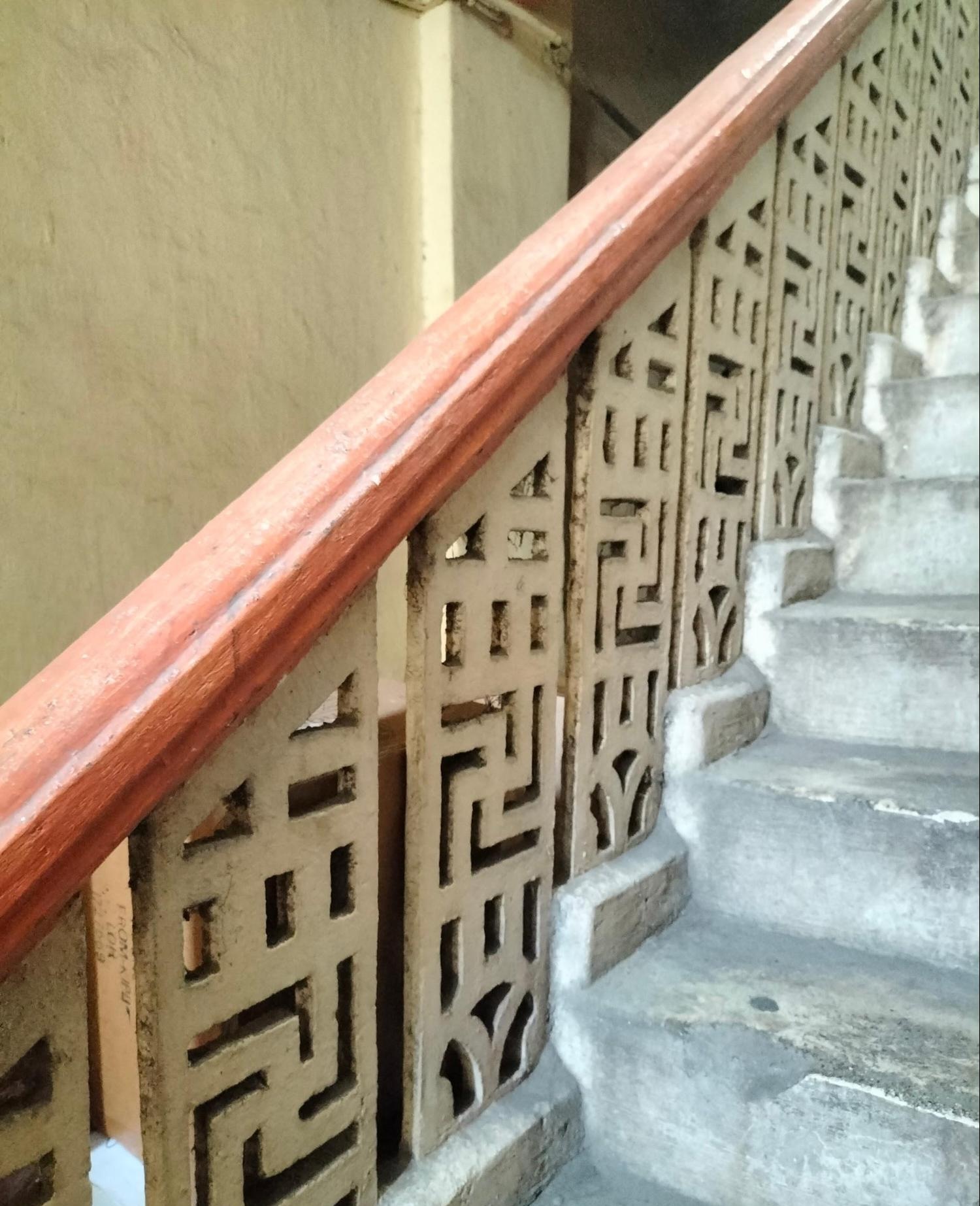
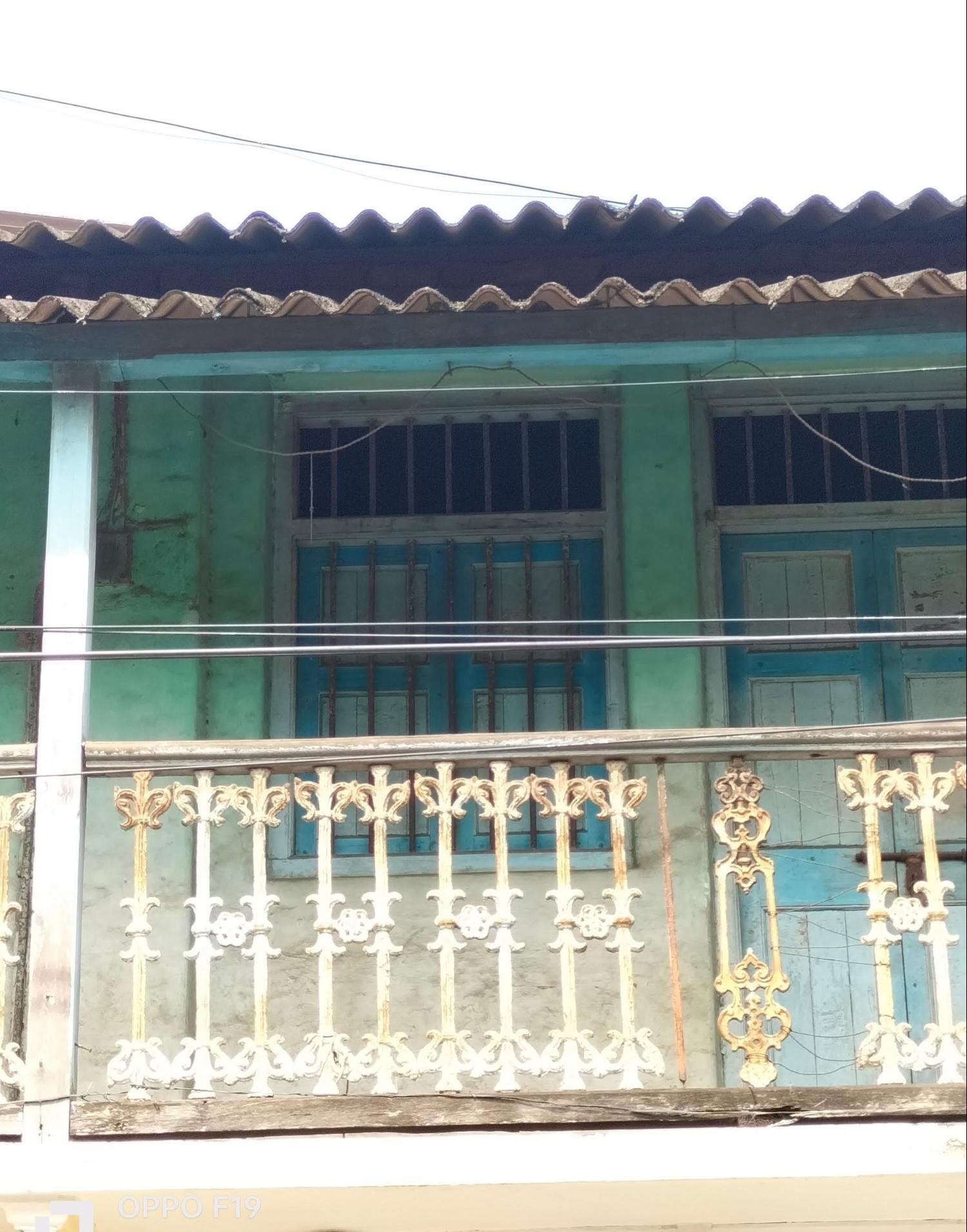
The building seems to align with Vastu Shastra principles; all entrances face west, while the exit corridor is positioned to the east. This spatial alignment reflects ideas on energy flow and directional planning.
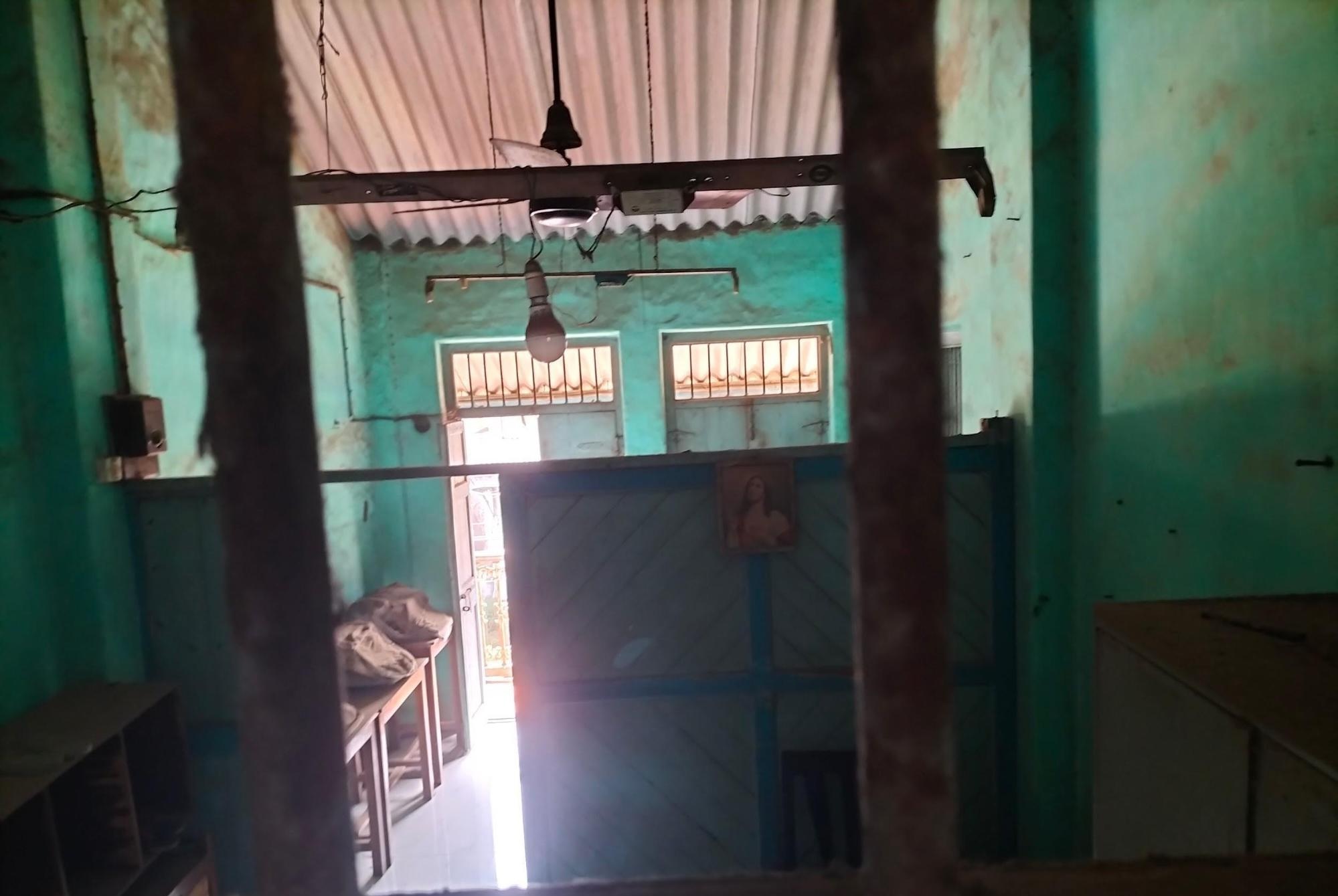
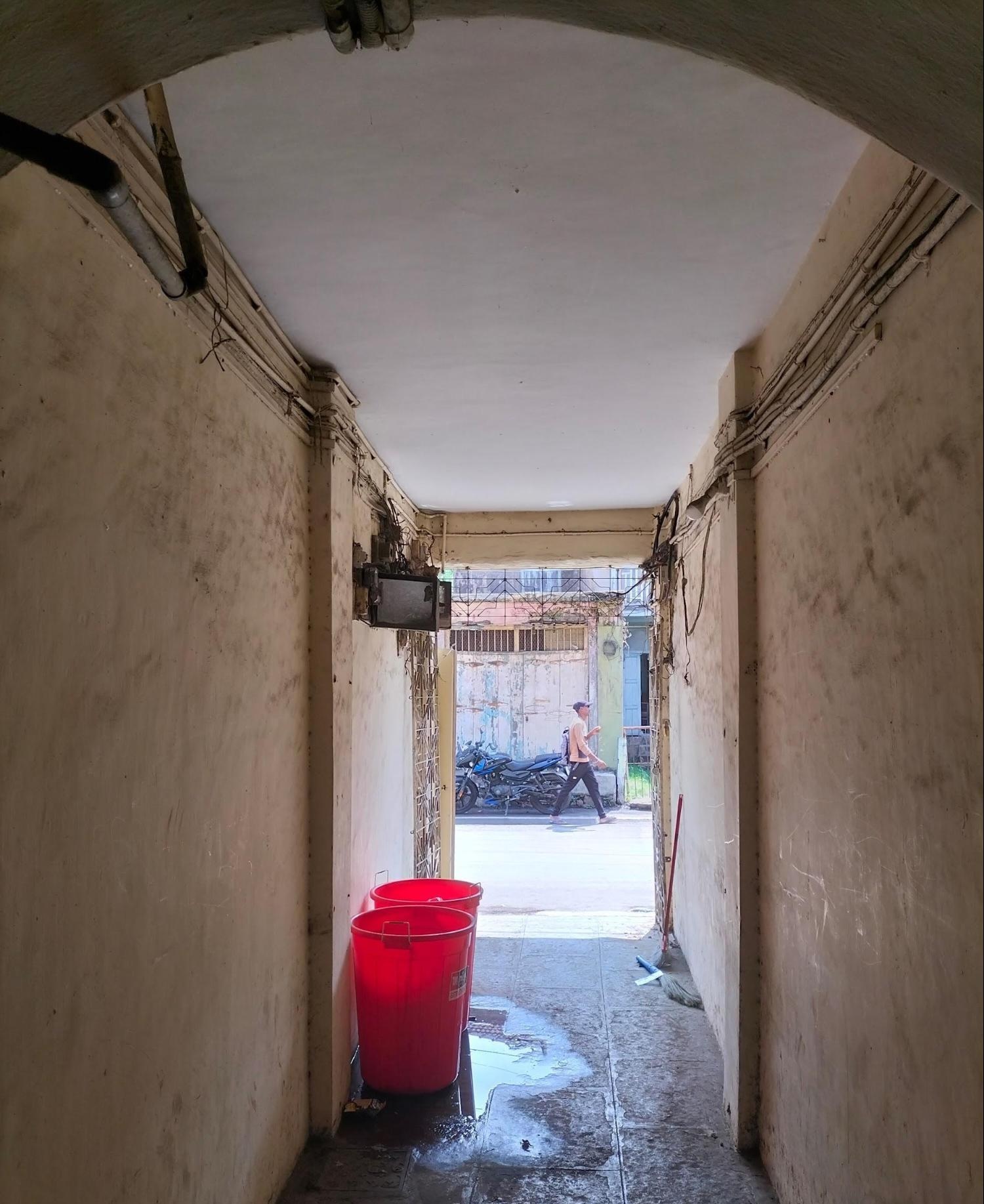
A Mid-20th Century Bungalow in Palghar
This two-storey bungalow sits along a quiet lane in Palghar district, slightly set back from the road and surrounded by other houses of a similar age. From the outside, the house appears unused, but it is currently occupied by workers who live on the premises. Locals believe it was built sometime between the 1920s and 1950s.
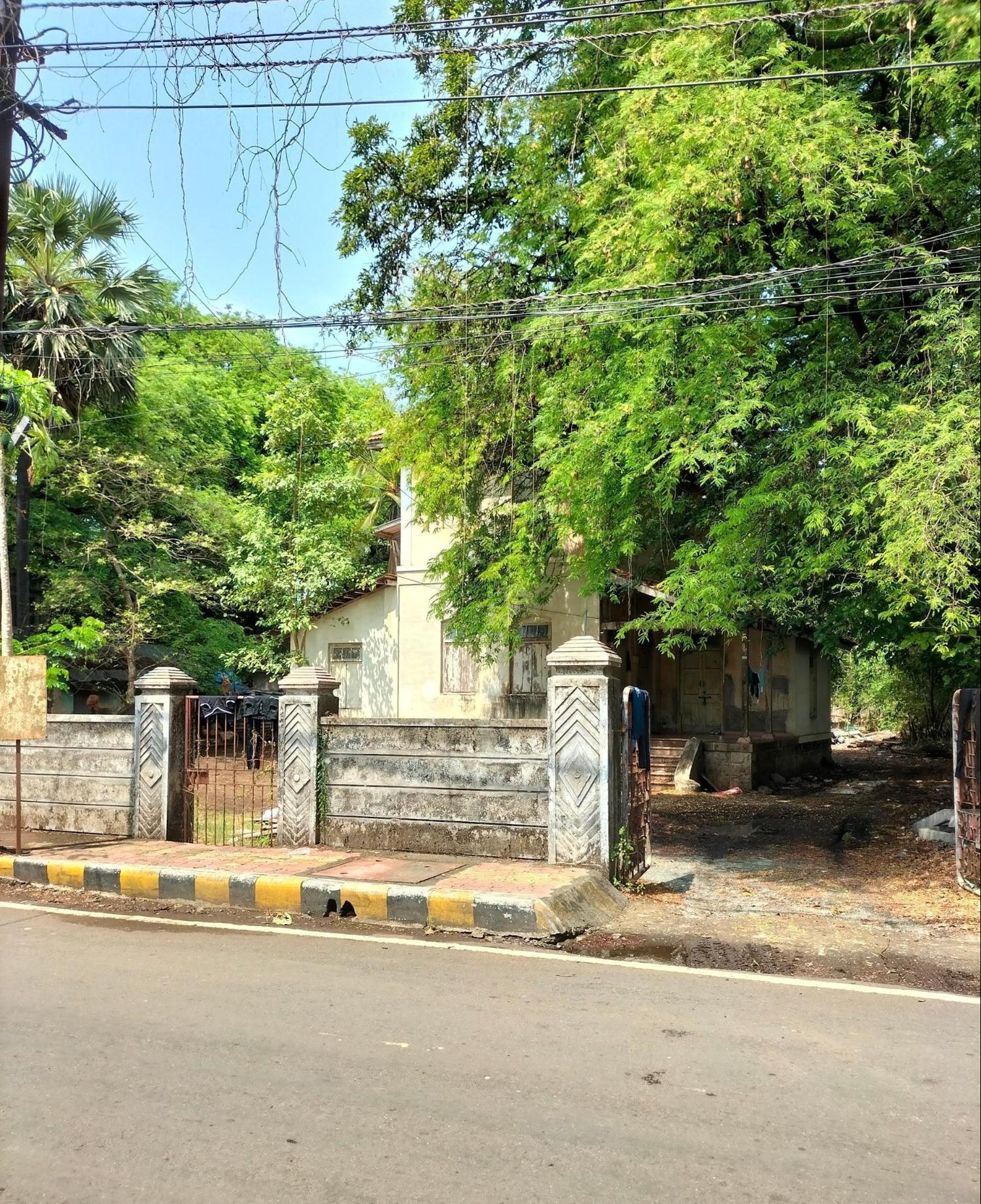
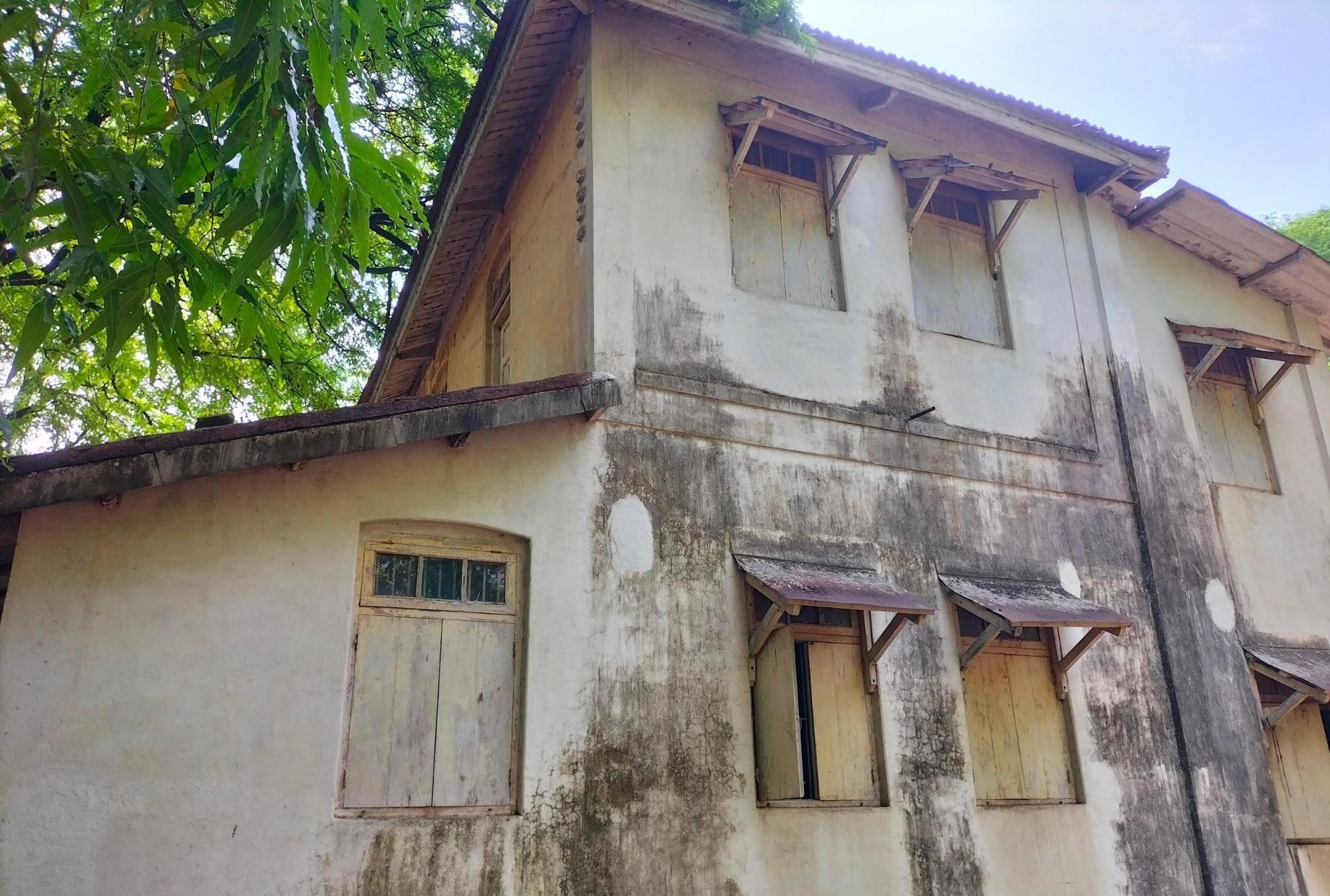
The house is oriented with the property entrance facing west and the main house entrance facing north. The staircase leading up to the house has been renovated in recent years, though the base structure seems to have remained unchanged.
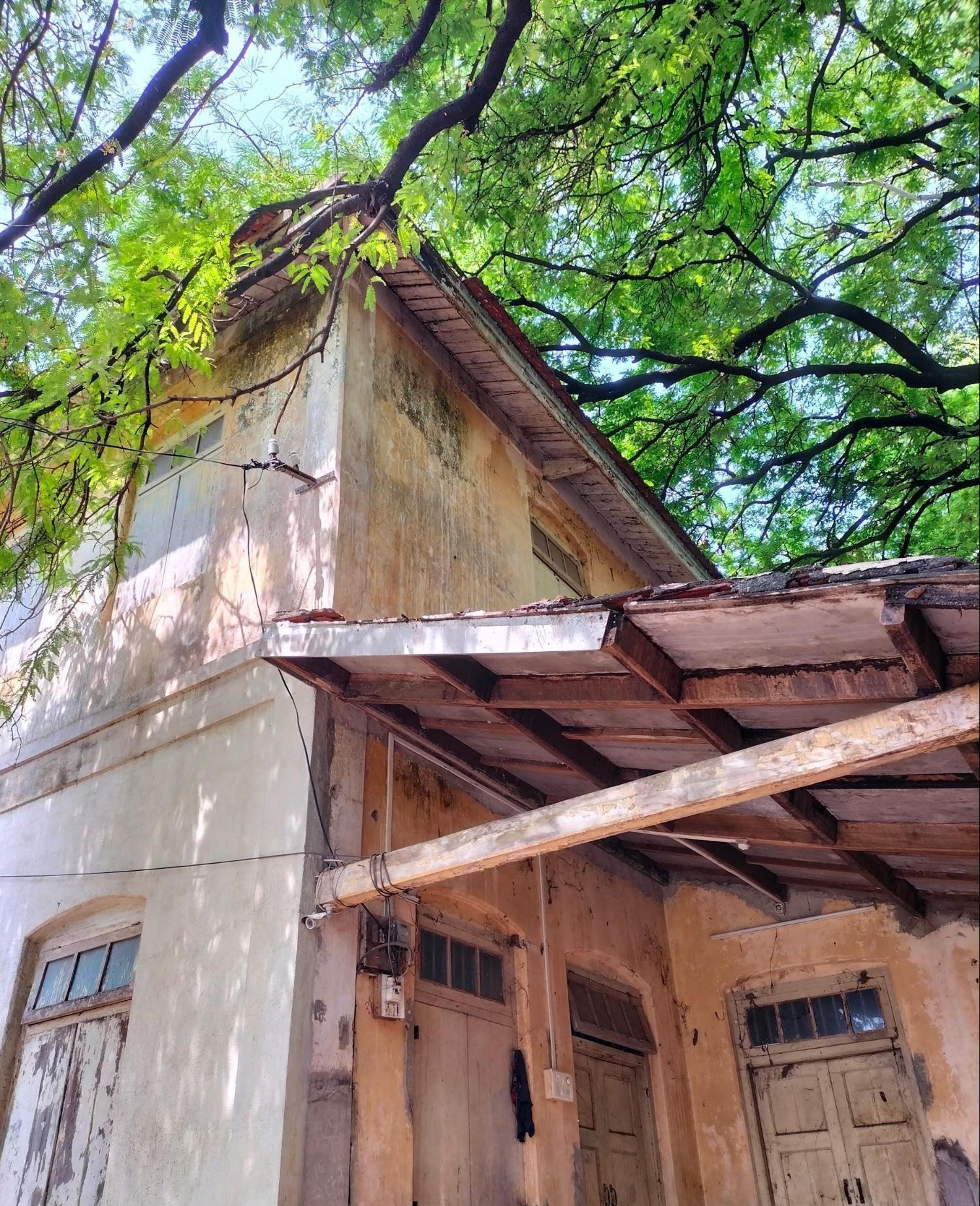
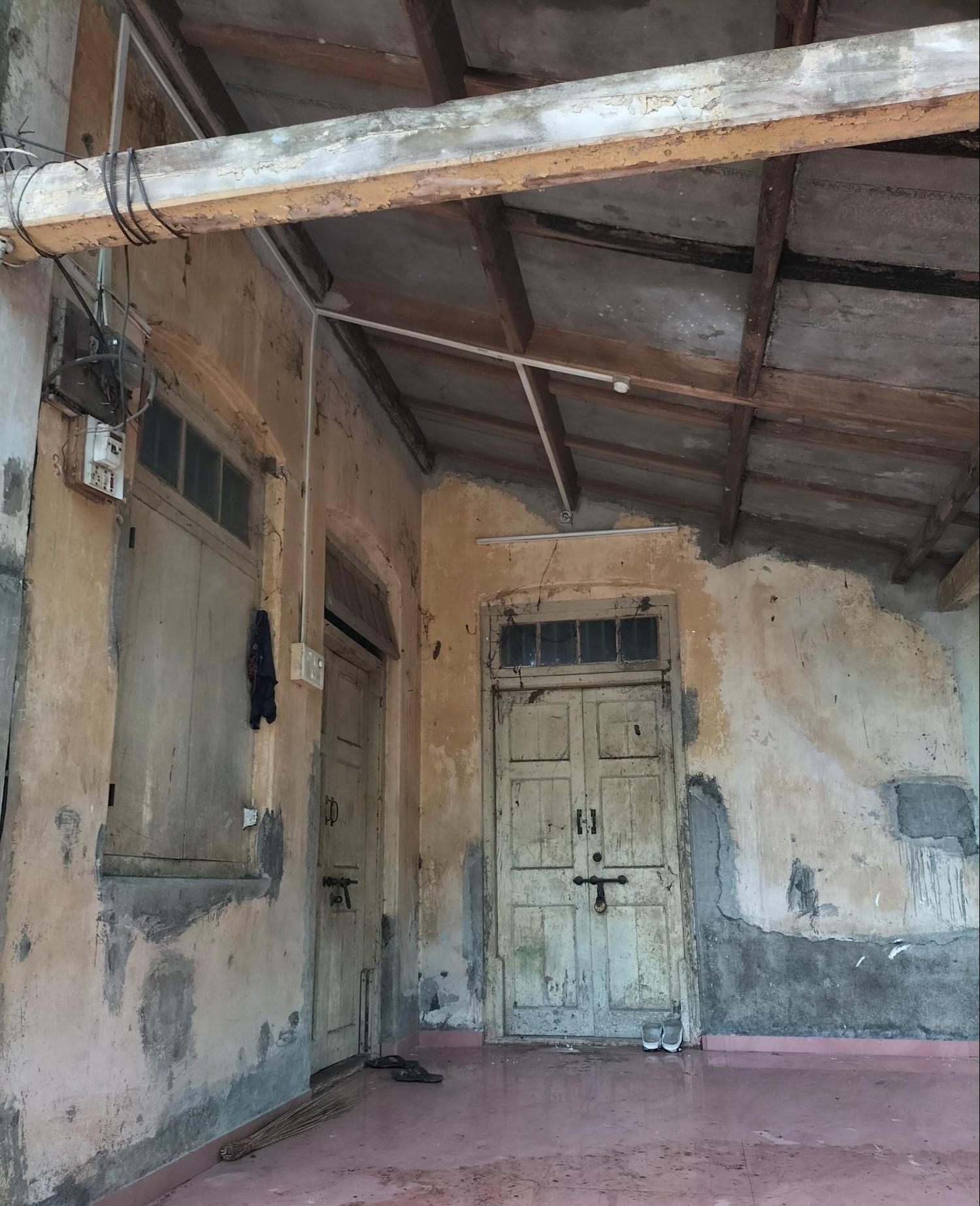
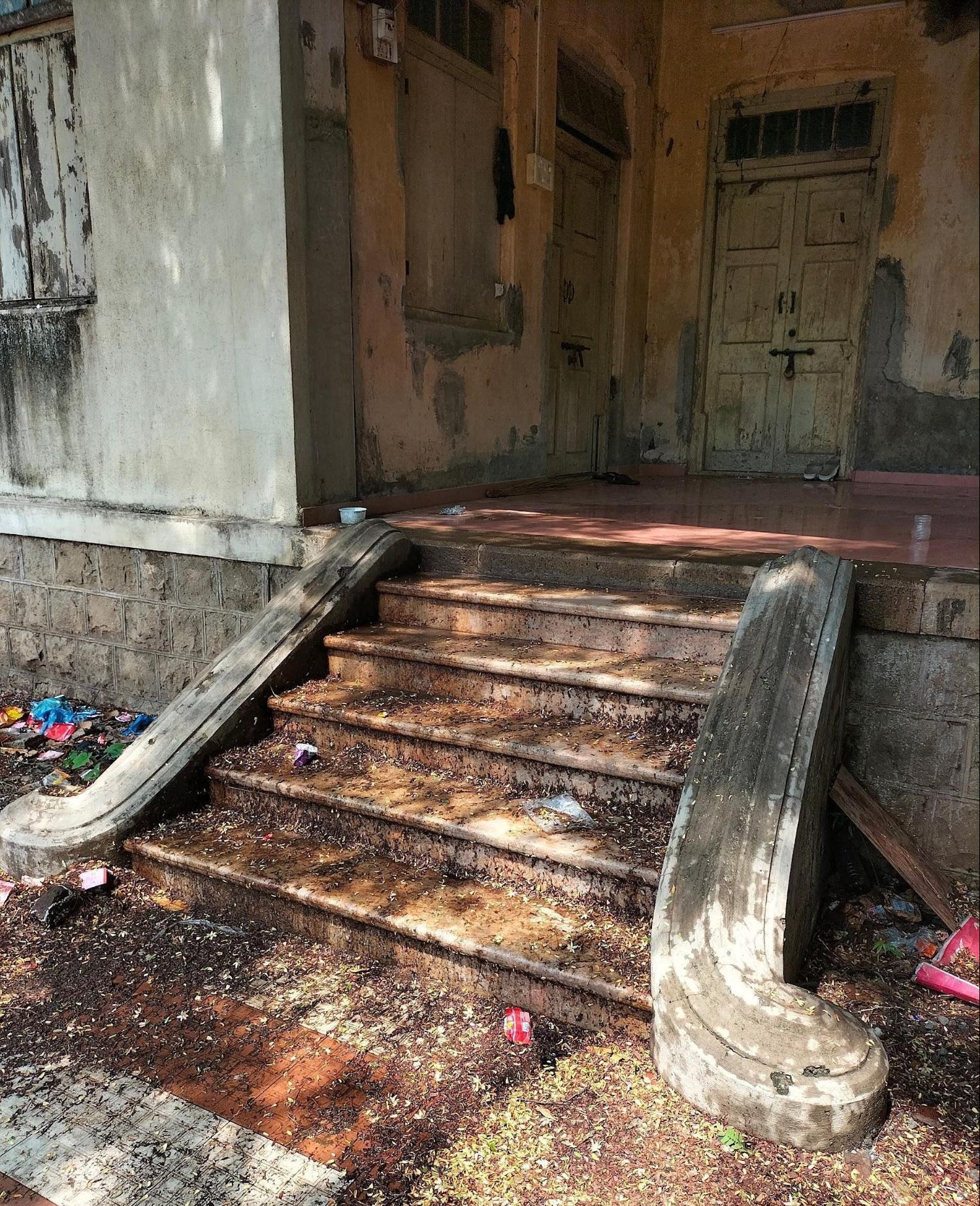
The roof structure is made of wooden beams, likely original to the house. Residents mentioned that parts of the house, especially the rooms toward the back, become unsafe during heavy rainfall, a reflection of both age and the intensity of the Konkan monsoon.
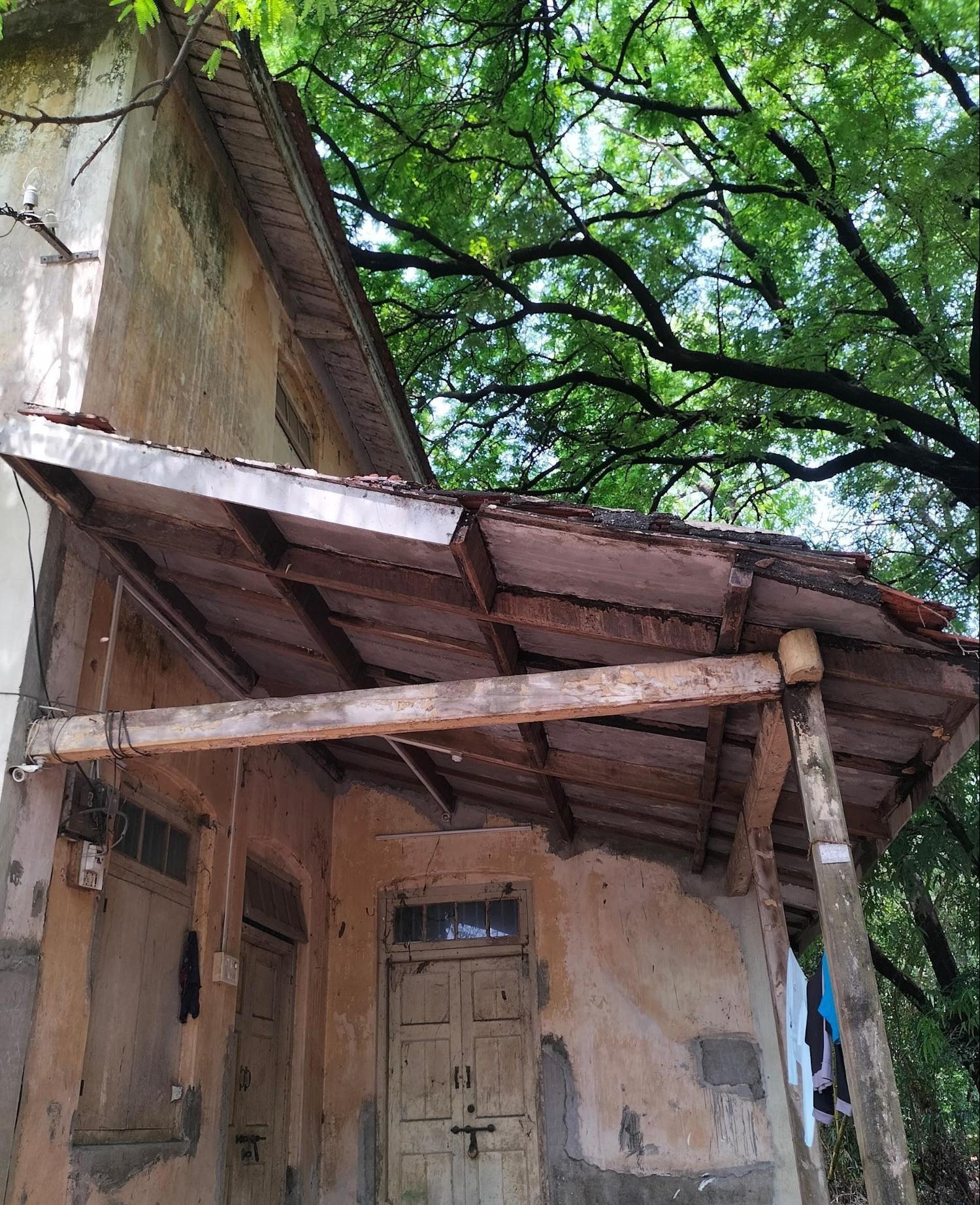
Two freestanding wooden pillars support part of the entrance area of the house. Their form and placement subtly recall the columnar proportions seen in traditional wada architecture of Maharashtra, where the wooden columns would stand on stone bases with similar designs.
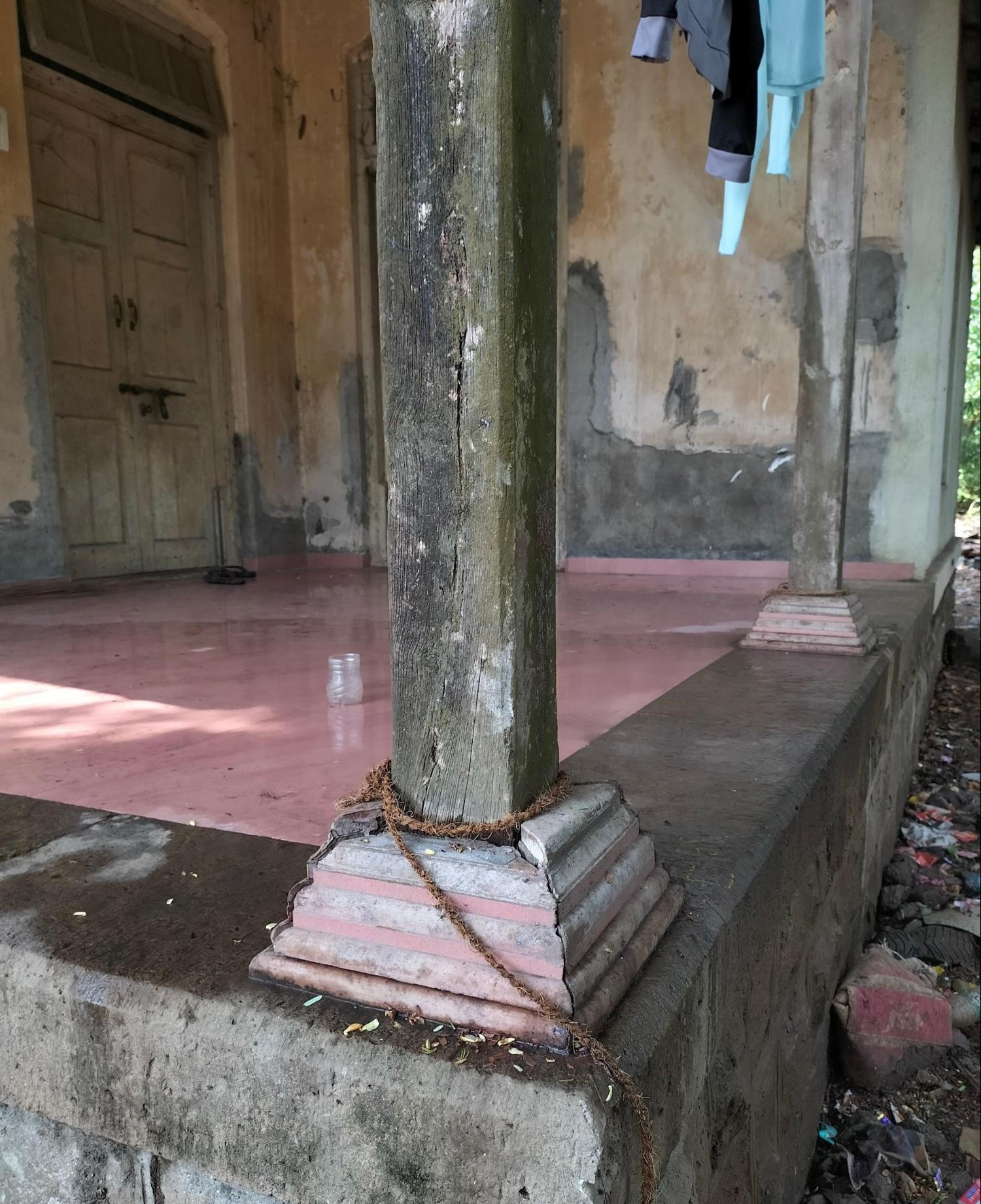
Interestingly, one pillar also carries a property detail board installed by the old Gram Panchayat, indicating an older system of civic marking still present on site.

The rear porch once housed a small garden, but after the original owners left, the space fell out of use. Over time, it was cleared, and today it functions as a storage area for construction materials. Despite the change, traces of greenery persist. Two temporary housing structures have been built on the premises, occupied by families working in and around the house.

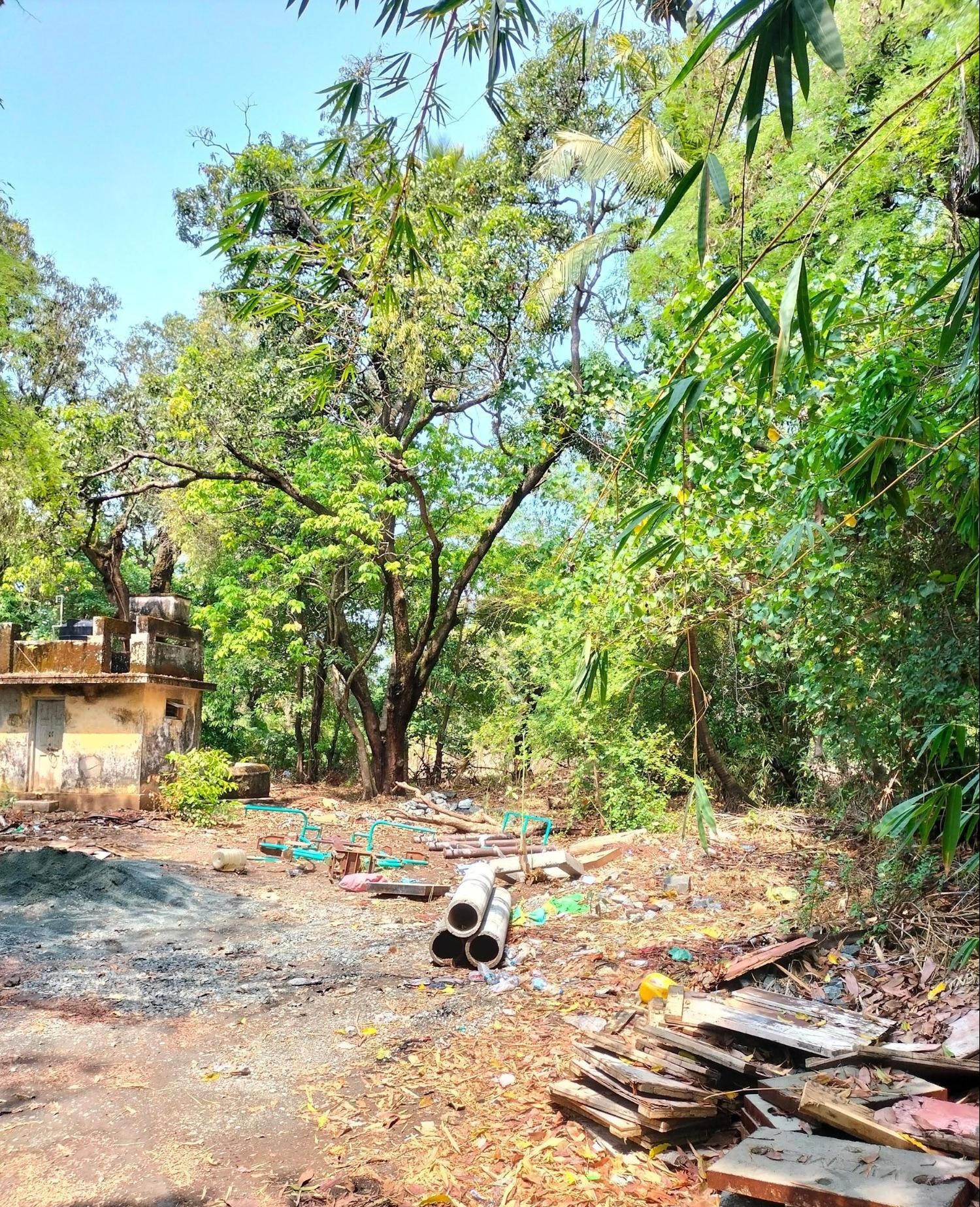
Residential Building in Virar from the late 20th Century
In the decades after India’s independence, towns on the edge of major cities began absorbing the pressures of urban expansion. Virar, which was situated on Mumbai’s outskirts, became one such site. Its proximity to the city made it a natural spillover zone for housing and infrastructure as Mumbai’s capacity stretched. What was once a small town gradually shifted into a semi-urban area shaped by migration, population growth, and the need for affordable homes.
This building, constructed in 1980, reflects that period of transition. It is part of a gated colony of nine similar structures, each named after a native flowering plant, Rajnigandha, Sadafuli, Chafa, Prajakta, signalling a link to local identity even as the built environment was rapidly changing.
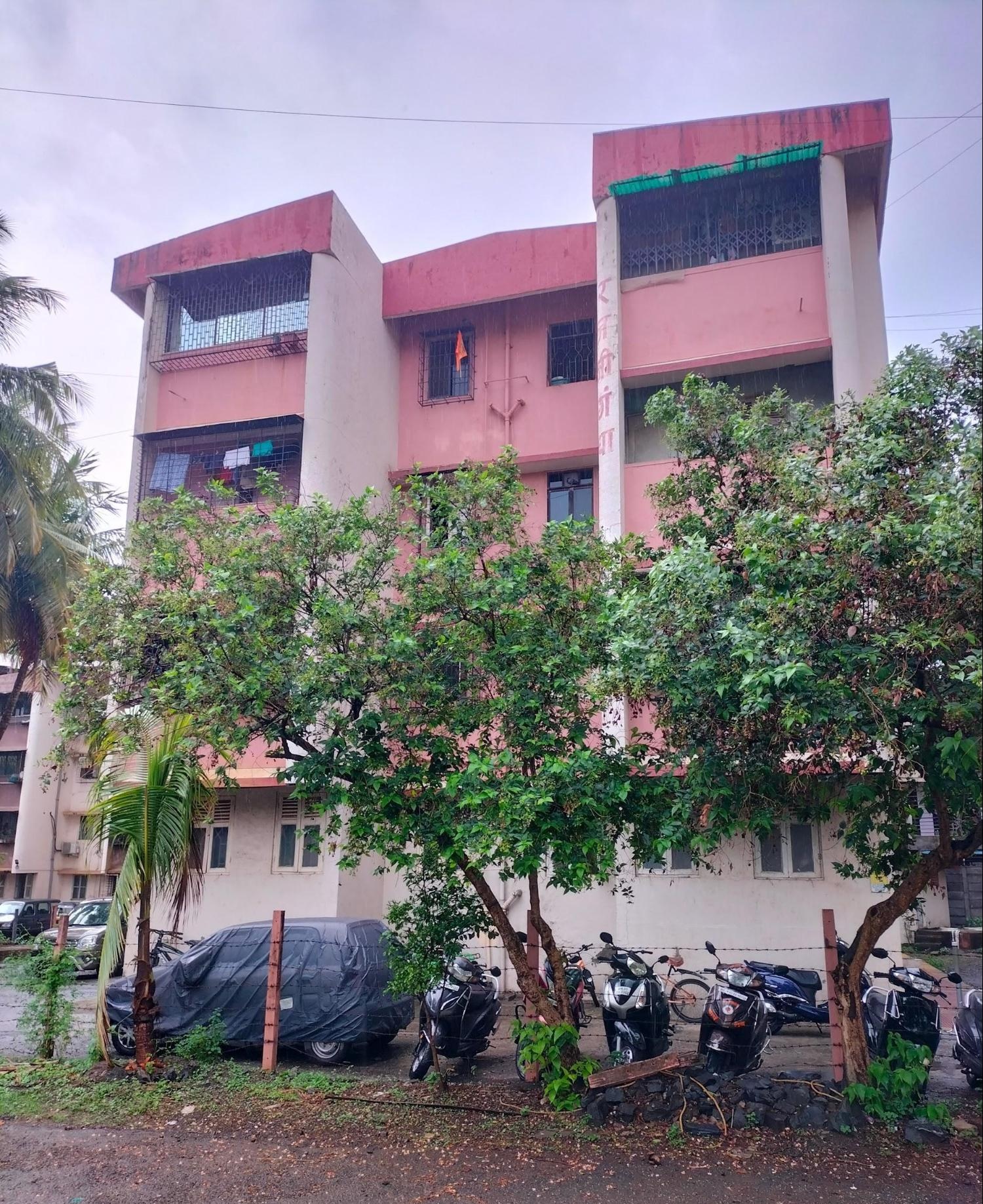
The structure of the buildings in the apartment complex spans three residential floors. It is built using cement, stone, and concrete, with iron used for railings, staircases, and gates. Each building in the colony has its own entrance, reinforcing a sense of self-contained housing within a shared layout.
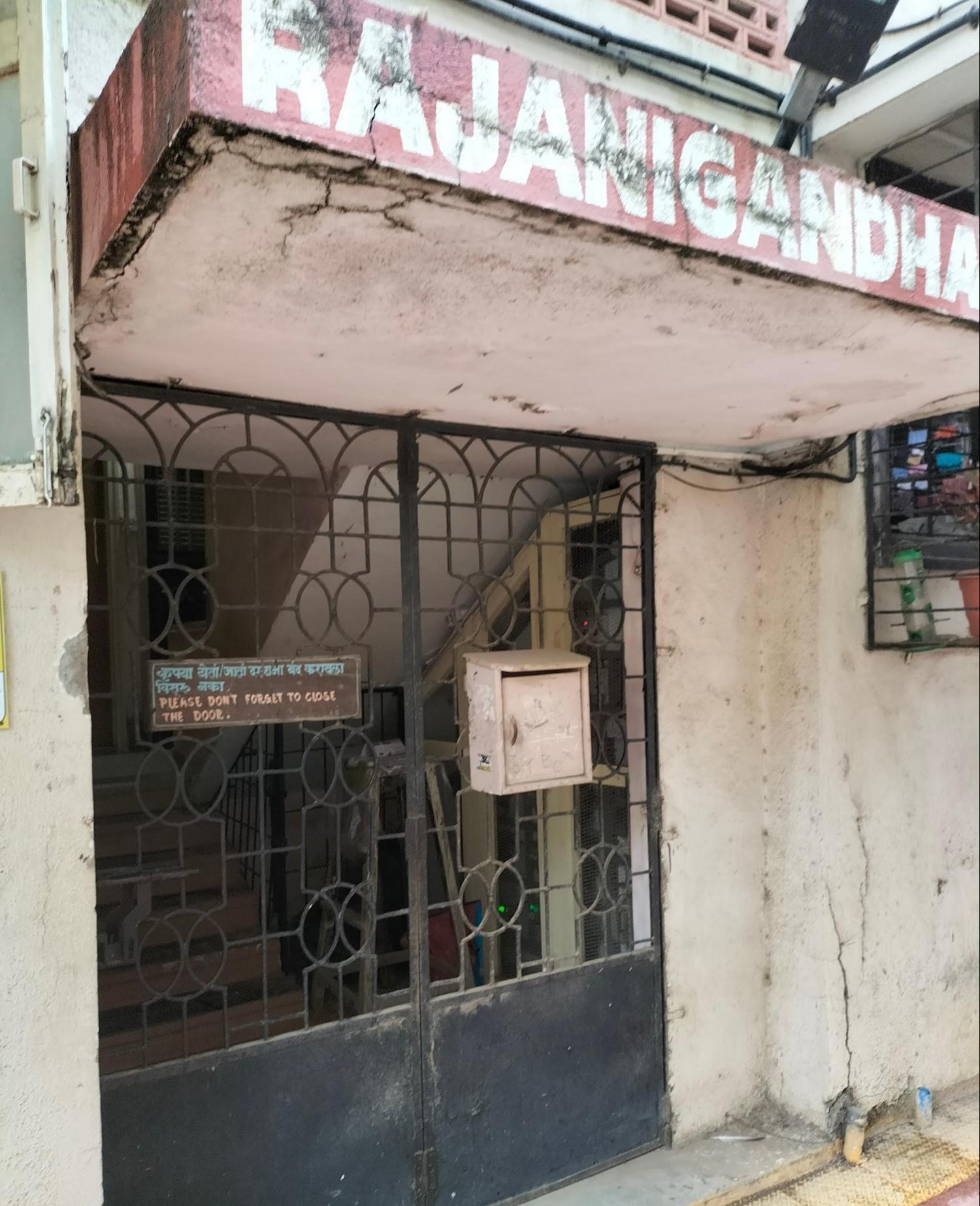
Architecturally, the building follows trends common in newly developing areas of the 1970s. It features Chajjas, a projecting slab above each double-leafed window with ventilation panels that provide shade and visual continuity across the facade. Window sizes vary across the facade, reflecting both standardisation and small-scale adjustments.
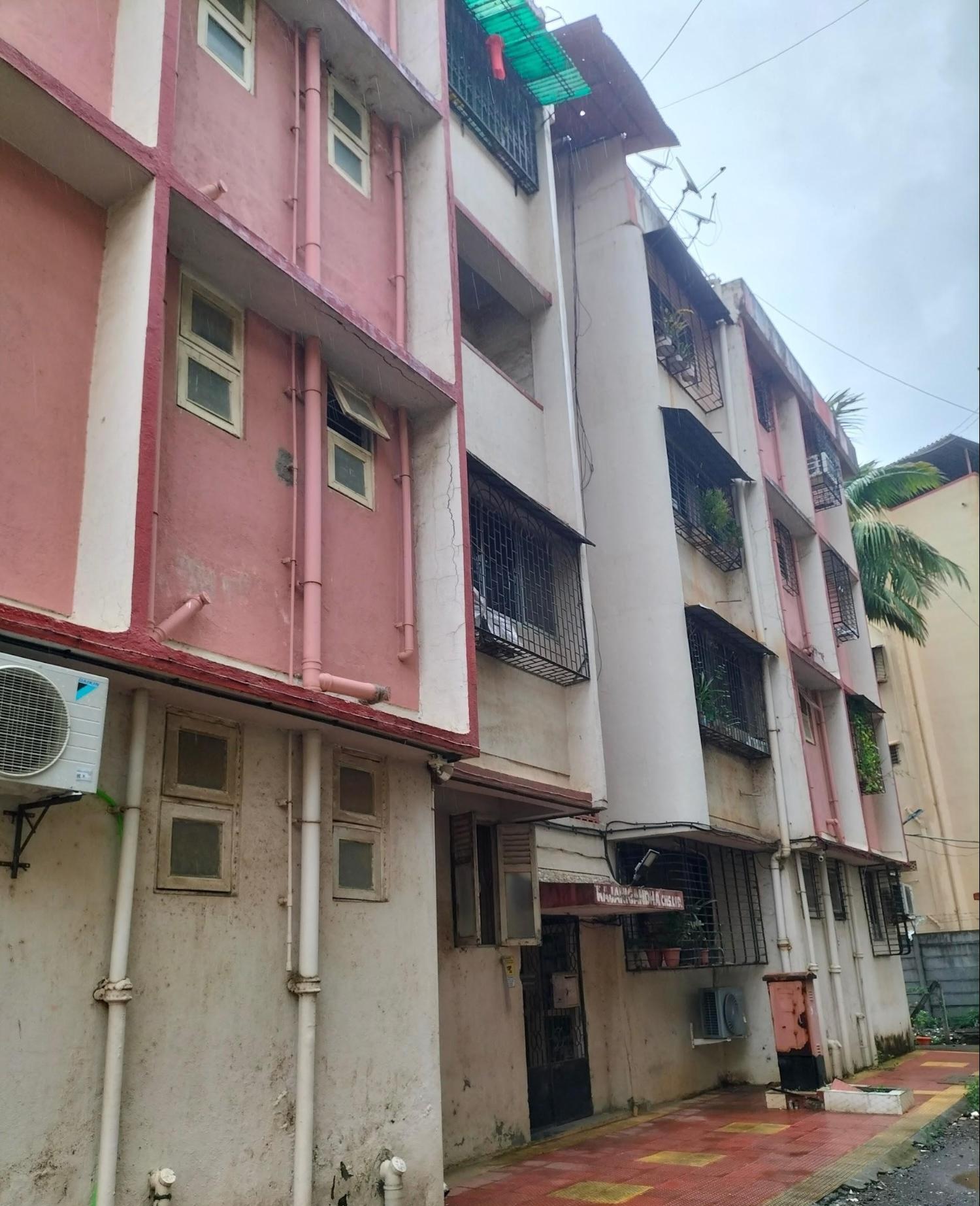
While the area around it has continued to develop, the building, in many ways, remains a marker of a specific moment in the district’s urban trajectory.
Sources
Benita Chacko. 2016. Vasai Fort: From a prized asset to the 'city of ruins'. The Indian Express.https://indianexpress.com/article/cities/mum…
Bombay. 1882. Gazetteer of the Bombay Presidency. Government Central Press.
Da Cunha, J. Gerson. 1993. Notes on the History and Antiquities of Chaul and Bassein. Asian Educational Services.
James M. Campbell. 1882. Government Central Press.https://archive.org/details/1882GazetteerOfB…
Wikipedia contributors. Holy Spirit Church Nandakhal. Wikipedia. Accessed May 15, 2025.https://en.wikipedia.org/wiki/Holy_Spirit_Ch…
Last updated on 6 November 2025. Help us improve the information on this page by clicking on suggest edits or writing to us.